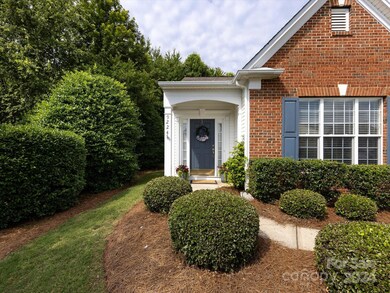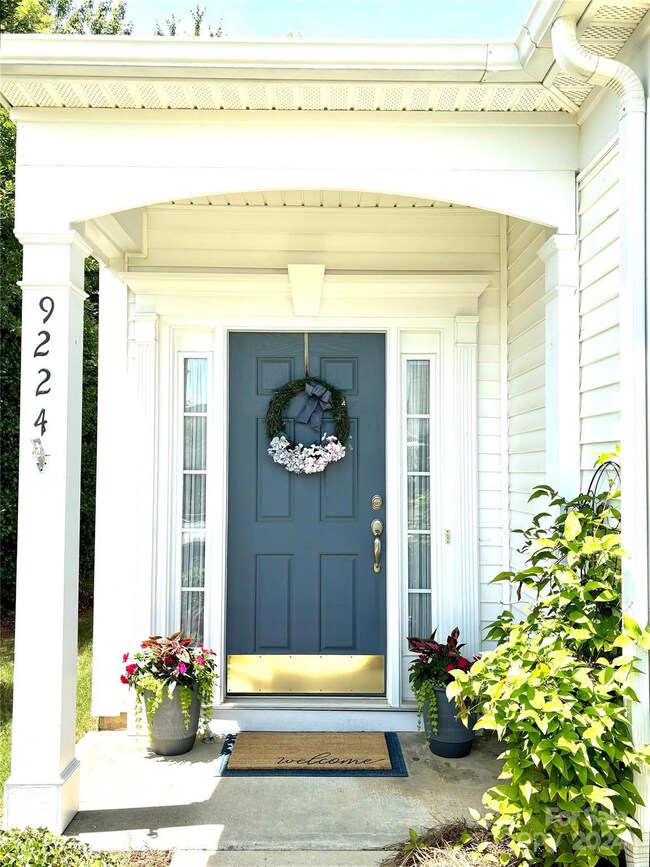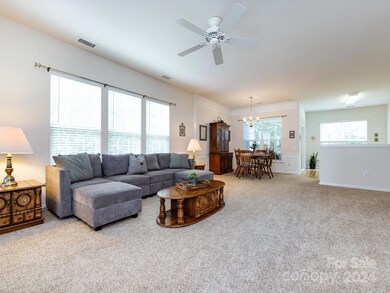
9224 Elrose Place Charlotte, NC 28277
Provincetowne NeighborhoodHighlights
- Open Floorplan
- Private Lot
- Ranch Style House
- Polo Ridge Elementary Rated A-
- Wooded Lot
- Wood Flooring
About This Home
As of July 2024Welcome home to this wonderfully maintained 2 bed, 2 bath ranch home in the heart of Ballantyne and right next door to Blakney Shopping center.
This one owner home includes many upgrades including newer luxury high end carpet, new Rheem hot water heater and dishwasher and a newer roof and AC, both 2017.
This home not only sits in a quiet neighborhood but also on a rare premium lot and backed up to privacy woods, shade and common area.
Relax with your morning coffee as you watch wildlife from your cozy screened in back porch while at the same time being in one of the most dynamic and convenient locations Charlotte has to offer.
This home full of beautiful memories is now ready to welcome its new owner.
Last Agent to Sell the Property
COMPASS Brokerage Email: claire.cooke@compass.com License #325575 Listed on: 06/02/2024

Home Details
Home Type
- Single Family
Est. Annual Taxes
- $2,748
Year Built
- Built in 2003
Lot Details
- Private Lot
- Wooded Lot
- Lawn
- Property is zoned MX1INNOV
HOA Fees
- $103 Monthly HOA Fees
Parking
- 2 Car Attached Garage
- Driveway
- 4 Open Parking Spaces
Home Design
- Ranch Style House
- Brick Exterior Construction
- Slab Foundation
- Vinyl Siding
Interior Spaces
- Open Floorplan
- Window Screens
- Living Room with Fireplace
- Screened Porch
- Pull Down Stairs to Attic
- Laundry Room
Kitchen
- <<selfCleaningOvenToken>>
- Gas Cooktop
- <<microwave>>
- Plumbed For Ice Maker
- Dishwasher
- Disposal
Flooring
- Wood
- Vinyl
Bedrooms and Bathrooms
- 2 Main Level Bedrooms
- Walk-In Closet
- 2 Full Bathrooms
Outdoor Features
- Patio
Utilities
- Forced Air Heating and Cooling System
- Vented Exhaust Fan
- Heating System Uses Natural Gas
- Gas Water Heater
- Cable TV Available
Community Details
- Community Association Management Association, Phone Number (704) 569-5009
- Ashton Grove Subdivision
- Mandatory home owners association
Listing and Financial Details
- Assessor Parcel Number 229-081-29
Ownership History
Purchase Details
Home Financials for this Owner
Home Financials are based on the most recent Mortgage that was taken out on this home.Purchase Details
Purchase Details
Home Financials for this Owner
Home Financials are based on the most recent Mortgage that was taken out on this home.Similar Homes in the area
Home Values in the Area
Average Home Value in this Area
Purchase History
| Date | Type | Sale Price | Title Company |
|---|---|---|---|
| Warranty Deed | $435,000 | Allied Title | |
| Interfamily Deed Transfer | -- | -- | |
| Warranty Deed | $153,000 | -- |
Mortgage History
| Date | Status | Loan Amount | Loan Type |
|---|---|---|---|
| Open | $310,000 | New Conventional | |
| Previous Owner | $52,700 | Purchase Money Mortgage |
Property History
| Date | Event | Price | Change | Sq Ft Price |
|---|---|---|---|---|
| 07/18/2025 07/18/25 | Price Changed | $464,900 | 0.0% | $338 / Sq Ft |
| 07/18/2025 07/18/25 | For Sale | $465,000 | +6.9% | $338 / Sq Ft |
| 07/02/2024 07/02/24 | Sold | $435,000 | +1.2% | $314 / Sq Ft |
| 06/07/2024 06/07/24 | Pending | -- | -- | -- |
| 06/06/2024 06/06/24 | For Sale | $430,000 | -- | $310 / Sq Ft |
Tax History Compared to Growth
Tax History
| Year | Tax Paid | Tax Assessment Tax Assessment Total Assessment is a certain percentage of the fair market value that is determined by local assessors to be the total taxable value of land and additions on the property. | Land | Improvement |
|---|---|---|---|---|
| 2023 | $2,748 | $380,700 | $90,000 | $290,700 |
| 2022 | $2,748 | $271,800 | $85,000 | $186,800 |
| 2021 | $2,737 | $271,800 | $85,000 | $186,800 |
| 2020 | $2,730 | $271,800 | $85,000 | $186,800 |
| 2019 | $2,714 | $271,800 | $85,000 | $186,800 |
| 2018 | $2,364 | $174,600 | $60,000 | $114,600 |
| 2017 | $2,323 | $174,600 | $60,000 | $114,600 |
| 2016 | $2,314 | $174,600 | $60,000 | $114,600 |
| 2015 | $2,302 | $174,600 | $60,000 | $114,600 |
| 2014 | $2,513 | $190,800 | $60,000 | $130,800 |
Agents Affiliated with this Home
-
Christi Mercer

Seller's Agent in 2025
Christi Mercer
Yancey Realty, LLC
(828) 308-3748
1 in this area
78 Total Sales
-
Claire Cooke
C
Seller's Agent in 2024
Claire Cooke
COMPASS
(704) 582-2926
1 in this area
23 Total Sales
Map
Source: Canopy MLS (Canopy Realtor® Association)
MLS Number: 4145631
APN: 229-081-29
- 9313 Arcola Ln
- 8603 Bookwalter Ct
- 9954 Mitchell Glen Dr
- 9511 Lina Ardrey Ln
- 11705 Silverado Ln
- 9119 Gander Dr
- 9430 Duckhorn Dr
- 10225 Alexander Martin Ave
- 9030 Gander Dr
- 9237 Bellegarde Dr
- 7043 Blakeney Greens Blvd
- 10102 Tolleson Ave
- 8409 Darcy Hopkins Dr
- 8703 Ellington Park Dr
- 8514 Ellington Park Dr
- 8603 Robinson Meadow Ct
- 10455 Alexander Martin Ave
- 12905 Bullock Greenway Blvd
- 9419 Olivia Ln
- 6236 Old Corral St






