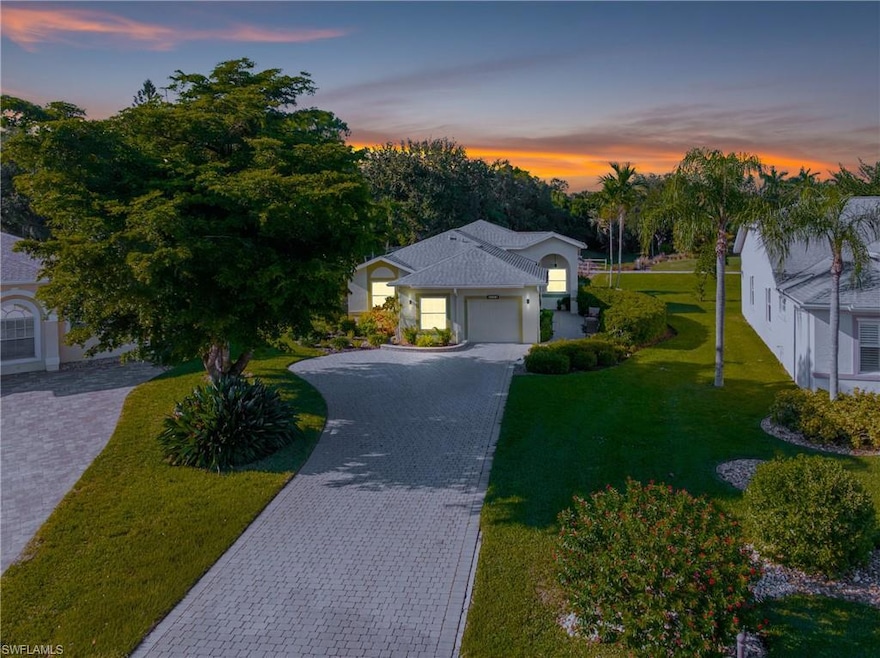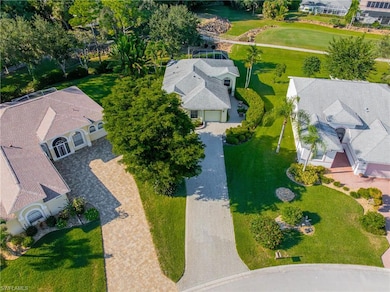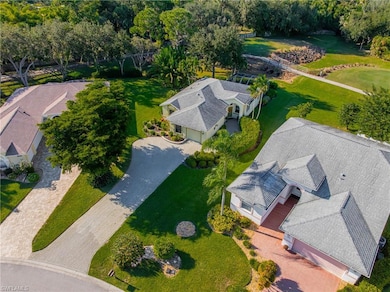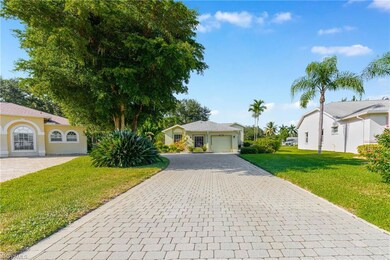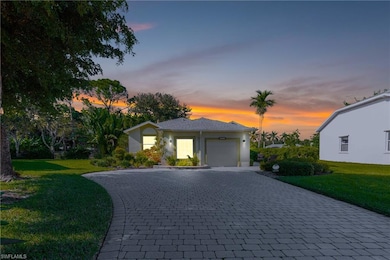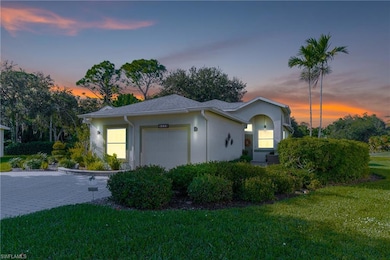9225 Coachhouse Ln Estero, FL 33928
Estimated payment $3,182/month
Highlights
- Golf Course Community
- Fitness Center
- Clubhouse
- Fort Myers High School Rated A
- Golf Course View
- Great Room
About This Home
Welcome to this beautifully cared-for single-family home in the sought-after Estates section of Villages of Country Creek. This Captiva floor plan has been tastefully updated to create an inviting, light-filled space that feels instantly like home.
Inside, you’ll find 2 bedrooms plus a den, PLUS an additional versatile office/bonus room, with plenty of storage. Step out to the huge extended lanai—finished with screened enclosure and elegant tile—where peaceful mornings and golden sunsets come with sweeping views of the 14th hole. This home is sitting on over a quarter acre lot surrounded by mature trees giving shade on your patio and a feeling like you have the 18-hole executive golf course all to yourselves. This is the prettiest, and most private lot in the community! Enjoy modern comfort and peace of mind with impact-resistant windows, a 2 year old A/C, and a 5-year-old water heater. The kitchen shines with newer stainless-steel appliances and a large undermount sink, placed under premium natural granite countertops, and under cabinet lighting. Other highlights include soring ceilings - welcoming in an abundance of natural light, Electric fireplace, 70ft long paver driveway, plantation shutters, a spacious laundry room, multiple walk in closets for extra storage, this home is charming and full of character—
Furnishings are negotiable. Ideally located just minutes from RSW Airport, shopping, dining, and all the best of Estero living.
Come see why this home stands out—a perfect blend of character, comfort, and Country Creek charm.
Home Details
Home Type
- Single Family
Est. Annual Taxes
- $2,592
Year Built
- Built in 1997
Lot Details
- 0.28 Acre Lot
- 41 Ft Wide Lot
- Oversized Lot
- Property is zoned RPD
HOA Fees
Parking
- 1 Car Attached Garage
Home Design
- Concrete Block With Brick
- Concrete Foundation
- Shingle Roof
- Stone Siding
Interior Spaces
- Property has 1 Level
- Custom Mirrors
- Furnished or left unfurnished upon request
- Fireplace
- Plantation Shutters
- Great Room
- Family Room
- Combination Dining and Living Room
- Home Office
- Screened Porch
- Tile Flooring
- Golf Course Views
- Fire and Smoke Detector
Kitchen
- Breakfast Bar
- Electric Cooktop
- Microwave
- Dishwasher
- Kitchen Island
- Disposal
- Instant Hot Water
Bedrooms and Bathrooms
- 3 Bedrooms
- Split Bedroom Floorplan
- In-Law or Guest Suite
- 2 Full Bathrooms
Laundry
- Laundry Room
- Dryer
- Washer
Outdoor Features
- Patio
Utilities
- Central Air
- Heating Available
- Internet Available
- Cable TV Available
Listing and Financial Details
- Assessor Parcel Number 27-46-25-E4-080G5.0180
- Tax Block G5
Community Details
Overview
- Villages At Country Creek Subdivision
- Mandatory home owners association
Amenities
- Clubhouse
- Billiard Room
- Business Center
Recreation
- Golf Course Community
- Public Golf Club
- Tennis Courts
- Pickleball Courts
- Fitness Center
- Community Pool
- Community Spa
- Putting Green
- Park
- Bike Trail
Map
Home Values in the Area
Average Home Value in this Area
Tax History
| Year | Tax Paid | Tax Assessment Tax Assessment Total Assessment is a certain percentage of the fair market value that is determined by local assessors to be the total taxable value of land and additions on the property. | Land | Improvement |
|---|---|---|---|---|
| 2025 | $2,592 | $359,741 | $104,555 | $247,785 |
| 2024 | $2,505 | $218,871 | -- | -- |
| 2023 | $2,505 | $207,496 | $0 | $0 |
| 2022 | $2,616 | $206,307 | $0 | $0 |
| 2021 | $2,567 | $256,159 | $73,040 | $183,119 |
| 2020 | $2,584 | $197,533 | $0 | $0 |
| 2019 | $2,535 | $193,092 | $0 | $0 |
| 2018 | $2,530 | $189,492 | $0 | $0 |
| 2017 | $2,530 | $185,595 | $0 | $0 |
| 2016 | $2,513 | $225,974 | $72,900 | $153,074 |
| 2015 | $2,559 | $213,312 | $72,000 | $141,312 |
Property History
| Date | Event | Price | List to Sale | Price per Sq Ft | Prior Sale |
|---|---|---|---|---|---|
| 11/09/2025 11/09/25 | For Sale | $480,000 | 0.0% | $284 / Sq Ft | |
| 11/09/2025 11/09/25 | Off Market | $480,000 | -- | -- | |
| 11/06/2025 11/06/25 | Price Changed | $480,000 | +4.3% | $284 / Sq Ft | |
| 11/04/2025 11/04/25 | For Sale | $460,000 | 0.0% | $272 / Sq Ft | |
| 01/22/2024 01/22/24 | Sold | $460,000 | -4.2% | $272 / Sq Ft | View Prior Sale |
| 12/19/2023 12/19/23 | Pending | -- | -- | -- | |
| 12/13/2023 12/13/23 | Price Changed | $480,000 | -4.0% | $284 / Sq Ft | |
| 11/30/2023 11/30/23 | For Sale | $500,000 | -- | $295 / Sq Ft |
Purchase History
| Date | Type | Sale Price | Title Company |
|---|---|---|---|
| Warranty Deed | $460,000 | Heights Title | |
| Interfamily Deed Transfer | -- | Attorney | |
| Warranty Deed | $163,700 | -- |
Mortgage History
| Date | Status | Loan Amount | Loan Type |
|---|---|---|---|
| Open | $160,000 | New Conventional | |
| Previous Owner | $130,850 | No Value Available |
Source: Naples Area Board of REALTORS®
MLS Number: 225078188
APN: 27-46-25-E4-080G5.0180
- 20810 Rivers Ford
- 20950 Rivers Ford
- 20741 Rivers Ford
- 20850 Blacksmith Forge
- 20818 Blacksmith Forge
- 20781 Country Walk Way
- 20873 Blacksmith Forge
- 9406 Sun River Way
- 9410 Sun River Way
- 20552 Foxworth Cir
- 20540 Sandy Ln
- 9460 Sun River Way
- 20073 Ballylee Ct
- 9226 Estero River Cir
- 9166 Estero River Cir
- 21180 Cypress Park Cir
- 21141 Cypress Park Cir
- 20241 Rookery Dr
- 20319 Castlemaine Ave
- 20311 Rookery Dr
- 20573 Candlewood Hollow
- 20700 Persimmon Place
- 20760 Country Creek Dr Unit 626
- 20751 Country Creek Dr Unit 1524
- 9813 Foxhall Way Unit 2
- 20048 Heatherstone Way Unit 1
- 20691 Country Creek Dr Unit 1326
- 9802 Foxhall Way Unit 3
- 20653 Country Barn Dr
- 20804 Bantams Roost
- 21490 Strada Nuova Cir Unit D306
- 8628 Firwood Dr
- 20590 W Golden Elm Dr Unit 4
- 10101 Tin Maple Dr Unit 118
- 20140 Estero Gardens Cir Unit 204
- 19617 Tesoro Way
- 21460 Strada Nuova Cir Unit B307
- 20310 Estero Gardens Cir Unit 204
