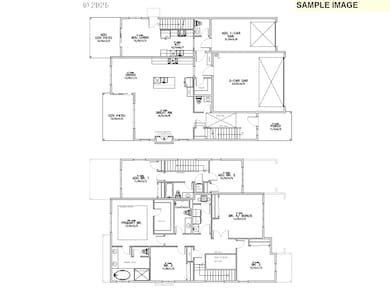9225 SW Salinan St Tualatin, OR 97062
Estimated payment $5,891/month
Highlights
- New Construction
- Territorial View
- Quartz Countertops
- Hawks View Elementary School Rated A
- Bonus Room
- Private Yard
About This Home
Discover a home designed for modern, multi-generational living. This unique open-concept floor plan features an attached Accessory Dwelling Unit (ADU) with its own private entrance, with separate kitchen and garage. The main residence offers a gourmet kitchen with Whirlpool stainless steel appliances, including a 5-burner gas cooktop, double wall-oven, stainless steel tub dishwasher, and chimney hoodvent, slab quartz countertops, and stained alder shaker cabinetry. Relax by the great room's gas fireplace or retreat to the roomy primary suite, which includes a spacious walk-in closet and a spa-like bath with a soaking tub and all-tile shower. The professionally landscaped, fully fenced backyard is perfect for entertaining, with a gas line ready for your future BBQ. This Earth Advantage Certified home provides comfort, convenience, and privacy. Total square footage, 3,105 sf.
Home Details
Home Type
- Single Family
Year Built
- Built in 2025 | New Construction
Lot Details
- Fenced
- Level Lot
- Sprinkler System
- Private Yard
HOA Fees
- $31 Monthly HOA Fees
Parking
- 2 Car Attached Garage
- Garage on Main Level
- Garage Door Opener
- Driveway
Home Design
- Proposed Property
- Pillar, Post or Pier Foundation
- Stem Wall Foundation
- Composition Roof
- Cement Siding
- Concrete Perimeter Foundation
Interior Spaces
- 2,306 Sq Ft Home
- 2-Story Property
- Self Contained Fireplace Unit Or Insert
- Gas Fireplace
- Natural Light
- Double Pane Windows
- Vinyl Clad Windows
- Family Room
- Living Room
- Dining Room
- Bonus Room
- Territorial Views
Kitchen
- Built-In Double Oven
- Cooktop with Range Hood
- Microwave
- Dishwasher
- Stainless Steel Appliances
- ENERGY STAR Qualified Appliances
- Kitchen Island
- Quartz Countertops
- Tile Countertops
- Disposal
Flooring
- Wall to Wall Carpet
- Tile
Bedrooms and Bathrooms
- 4 Bedrooms
- Soaking Tub
Accessible Home Design
- Accessibility Features
- Accessible Parking
Schools
- Hawks View Elementary School
- Sherwood Middle School
- Sherwood High School
Utilities
- 95% Forced Air Zoned Heating and Cooling System
- Heating System Uses Gas
- Mini Split Heat Pump
- Tankless Water Heater
- High Speed Internet
Additional Features
- Covered Patio or Porch
- Accessory Dwelling Unit (ADU)
Community Details
- Rolling Rock Community Management Association, Phone Number (503) 330-2405
- Autumn Sunrise Subdivision
Listing and Financial Details
- Builder Warranty
- Home warranty included in the sale of the property
- Assessor Parcel Number New Construction
Map
Home Values in the Area
Average Home Value in this Area
Property History
| Date | Event | Price | List to Sale | Price per Sq Ft |
|---|---|---|---|---|
| 10/31/2025 10/31/25 | For Sale | $939,969 | -- | $408 / Sq Ft |
Source: Regional Multiple Listing Service (RMLS)
MLS Number: 236298333
- 9325 SW Salinan St
- 9305 SW Salinan St
- 9261 SW Salinan St
- 9243 SW Salinan St
- 23803 SW Black Tortoise Terrace
- 23809 SW Black Tortoise Terrace
- 23828 SW Black Tortoise Terrace
- 23839 SW Black Tortoise Terrace
- 23845 SW Black Tortoise Terrace
- 23851 SW Black Tortoise Terrace
- 23857 SW Black Tortoise Terrace
- 23869 SW Black Tortoise Terrace
- 23875 SW Black Tortoise Terrace
- 23881 SW Black Tortoise Terrace
- 8990 SW Vermillion Dr
- 8980 SW Vermillion Dr
- 8960 SW Vermillion Dr
- 8950 SW Vermillion Dr
- 8940 SW Vermillion Dr
- 8930 SW Vermillion Dr
- 9212 SW Vermillion Dr
- 23600 SW Grahams Ferry Rd
- 25800 SW Canyon Creek Rd
- 9380 SW Sagert St
- 9301 SW Sagert St
- 7800 SW Sagert St
- 19705 SW Boones Ferry Rd
- 8325 SW Mohawk St
- 8504 SW Mohawk St Unit 8504 SW Mohawk Street
- 19545-19605 Sw Boones Ferry Rd
- 8890 SW Ash Meadows Cir
- 8900 SW Sweek Dr
- 8750 SW Ash Meadows Rd
- 18540 SW Boones Ferry Rd
- 7875 SW Vlahos Dr
- 6655 SW Nyberg Ln
- 11464 SW Mont Blanc St
- 6765 SW Nyberg St
- 28900 SW Villebois Dr N
- 6455 SW Nyberg Ln


