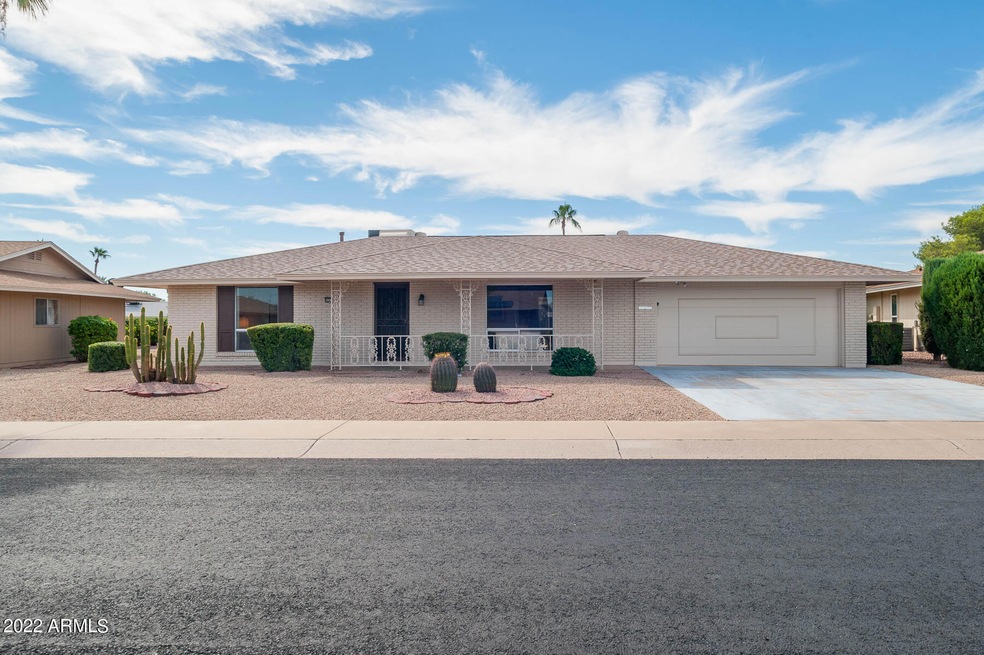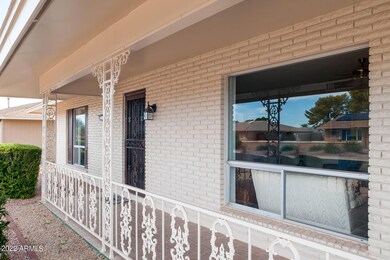
9227 W Meadow Hills Dr Sun City, AZ 85351
Highlights
- Golf Course Community
- RV Parking in Community
- Clubhouse
- Fitness Center
- Community Lake
- Heated Community Pool
About This Home
As of January 2023Great Curb Appeal On This Expanded Shasta Model.You'll Enjoy Preparing Meals In This Gorgeous Kitchen With Spacious Maple Cabinets, Corian Counters, SS Appliances. Discover a Bright Interior With Neutral Tile And Laminate Floors In The Bedrooms. The Primary Bedroom Boasts a Private Ensuite With Walk-In Shower. This 2 Bd, 2Ba Is Move In Ready! Spacious Office/Den/Craft Room Has Walled A/C. Screened In Patio Is Great For Entertaining! 2 CAR GARAGE, Laundry, Storage Room, N/S Exposure.Screened In Patio 2016.Exterior Painted 2019. Epoxy Garage,New Sewer Line Installed 2019. New Roof 2011. This Phase 2 Home Has A Great Location, Close To Shopping, Dr. Offices, Hospital, Very Easy Access To The 101 Loop, Peoria Sports Complex, & Movie Theatre.
Last Agent to Sell the Property
Coldwell Banker Realty License #SA643440000 Listed on: 10/24/2022

Home Details
Home Type
- Single Family
Est. Annual Taxes
- $1,002
Year Built
- Built in 1971
Lot Details
- 0.26 Acre Lot
- Desert faces the front and back of the property
- Front and Back Yard Sprinklers
- Sprinklers on Timer
Parking
- 2 Car Direct Access Garage
- Oversized Parking
- Garage Door Opener
Home Design
- Brick Exterior Construction
- Wood Frame Construction
- Composition Roof
Interior Spaces
- 1,602 Sq Ft Home
- 1-Story Property
- Ceiling Fan
- Skylights
- Solar Screens
- Security System Owned
- <<builtInMicrowave>>
Flooring
- Laminate
- Tile
Bedrooms and Bathrooms
- 2 Bedrooms
- 2 Bathrooms
Schools
- Adult Elementary And Middle School
- Adult High School
Utilities
- Cooling System Mounted To A Wall/Window
- Central Air
- Heating Available
- High Speed Internet
- Cable TV Available
Additional Features
- No Interior Steps
- Screened Patio
Listing and Financial Details
- Home warranty included in the sale of the property
- Tax Lot 121
- Assessor Parcel Number 200-60-675
Community Details
Overview
- Property has a Home Owners Association
- Association fees include no fees
- Schoa Association, Phone Number (623) 876-3000
- Built by DEL WEBB
- Lot 121 Sun City 25A Subdivision, Shasta Floorplan
- RV Parking in Community
- Community Lake
Amenities
- Clubhouse
- Theater or Screening Room
- Recreation Room
Recreation
- Golf Course Community
- Tennis Courts
- Racquetball
- Fitness Center
- Heated Community Pool
- Community Spa
- Bike Trail
Ownership History
Purchase Details
Home Financials for this Owner
Home Financials are based on the most recent Mortgage that was taken out on this home.Purchase Details
Home Financials for this Owner
Home Financials are based on the most recent Mortgage that was taken out on this home.Purchase Details
Purchase Details
Home Financials for this Owner
Home Financials are based on the most recent Mortgage that was taken out on this home.Similar Homes in the area
Home Values in the Area
Average Home Value in this Area
Purchase History
| Date | Type | Sale Price | Title Company |
|---|---|---|---|
| Warranty Deed | $330,000 | First American Title | |
| Warranty Deed | $183,500 | Capital Title Agency Inc | |
| Cash Sale Deed | $98,400 | Chicago Title Insurance Co | |
| Joint Tenancy Deed | -- | First American Title | |
| Joint Tenancy Deed | $92,000 | First American Title |
Mortgage History
| Date | Status | Loan Amount | Loan Type |
|---|---|---|---|
| Open | $80,000 | New Conventional | |
| Previous Owner | $146,800 | New Conventional | |
| Previous Owner | $73,600 | New Conventional |
Property History
| Date | Event | Price | Change | Sq Ft Price |
|---|---|---|---|---|
| 07/16/2025 07/16/25 | For Sale | $349,000 | +5.8% | $210 / Sq Ft |
| 01/11/2023 01/11/23 | Sold | $330,000 | -2.7% | $206 / Sq Ft |
| 12/08/2022 12/08/22 | Pending | -- | -- | -- |
| 10/17/2022 10/17/22 | For Sale | $339,000 | -- | $212 / Sq Ft |
Tax History Compared to Growth
Tax History
| Year | Tax Paid | Tax Assessment Tax Assessment Total Assessment is a certain percentage of the fair market value that is determined by local assessors to be the total taxable value of land and additions on the property. | Land | Improvement |
|---|---|---|---|---|
| 2025 | $1,145 | $14,675 | -- | -- |
| 2024 | $1,071 | $13,976 | -- | -- |
| 2023 | $1,071 | $23,580 | $4,710 | $18,870 |
| 2022 | $1,002 | $18,520 | $3,700 | $14,820 |
| 2021 | $1,035 | $17,360 | $3,470 | $13,890 |
| 2020 | $1,007 | $15,310 | $3,060 | $12,250 |
| 2019 | $996 | $14,280 | $2,850 | $11,430 |
| 2018 | $954 | $13,000 | $2,600 | $10,400 |
| 2017 | $925 | $11,660 | $2,330 | $9,330 |
| 2016 | $488 | $10,970 | $2,190 | $8,780 |
| 2015 | $824 | $10,160 | $2,030 | $8,130 |
Agents Affiliated with this Home
-
Deborah Pastori

Seller's Agent in 2025
Deborah Pastori
eXp Realty
(888) 897-7821
7 in this area
105 Total Sales
-
Trudy Drieling

Seller's Agent in 2023
Trudy Drieling
Coldwell Banker Realty
(623) 377-6231
44 in this area
101 Total Sales
Map
Source: Arizona Regional Multiple Listing Service (ARMLS)
MLS Number: 6479985
APN: 200-60-675
- 13807 N Boswell Blvd
- 14217 N Bolivar Dr
- 9169 W Ludlow Dr
- 9430 W Arrowhead Dr
- 13621 N 98th Ave Unit E
- 14610 N Bolivar Dr
- 9443 W Shiprock Dr
- 9109 W Watson Ln
- 9738 W Royal Ridge Dr
- 13611 N 98th Ave Unit D
- 9431 W Timberline Dr
- 14407 N 75th Dr
- 14429 N 75th Dr
- 13215 N 98th Ave Unit D
- 9409 W Raintree Dr
- 13608 N 98th Ave Unit Q
- 13608 N 98th Ave Unit M
- 13207 N 98th Ave Unit L
- 13207 N 98th Ave Unit H
- 9295 W Wood Dr






