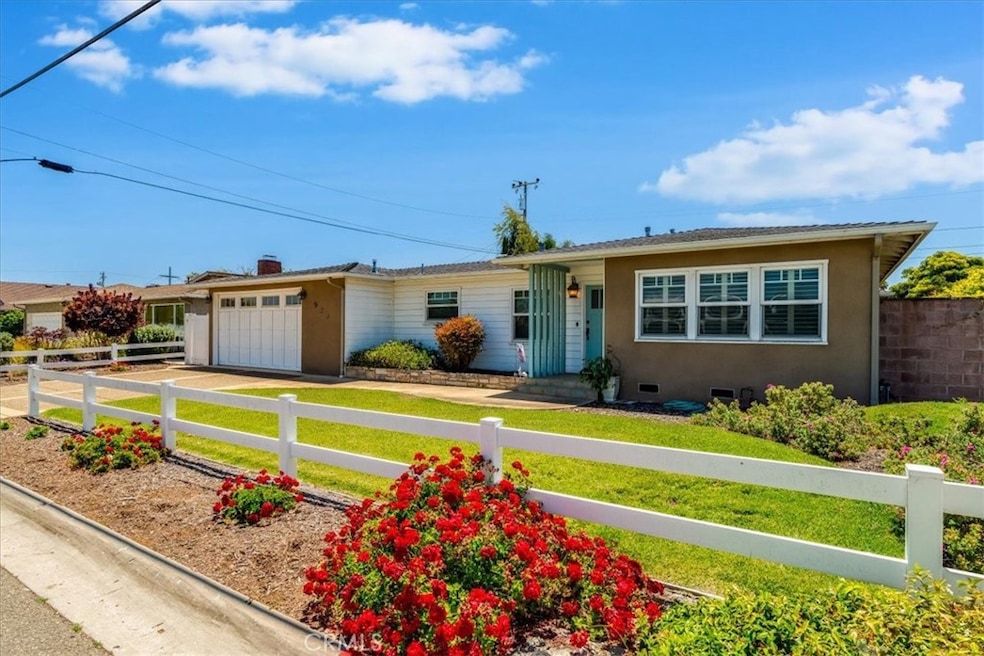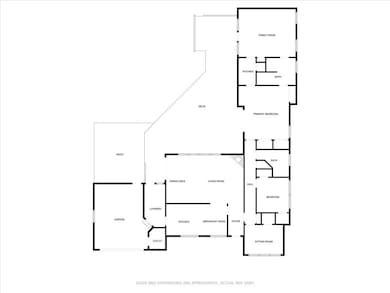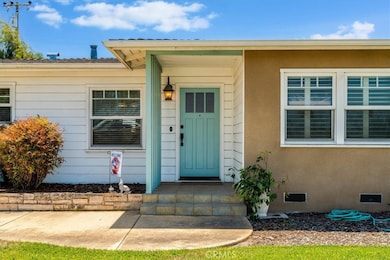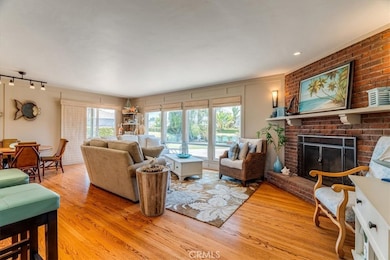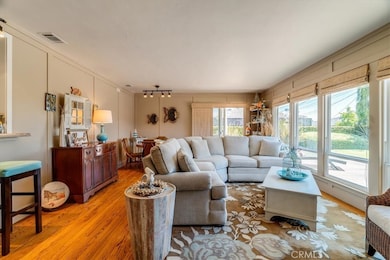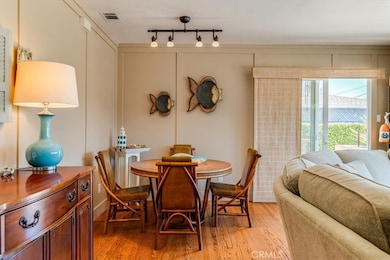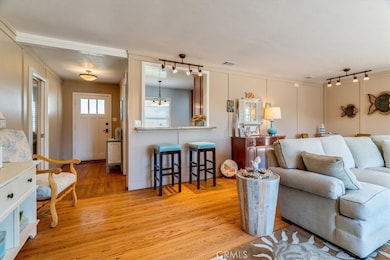
923 Farroll Ave Arroyo Grande, CA 93420
Estimated payment $5,472/month
Highlights
- Updated Kitchen
- Maid or Guest Quarters
- Secluded Lot
- Arroyo Grande High School Rated A-
- Deck
- 4-minute walk to Arroyo Grande Dog Park
About This Home
Charming outside EXPANSIVE inside - 2 Kitchens - ADU potential! This wonderful 1798 Sq. home is packed with all sorts of special surprises and improvements. Originally built in 1955 by the current owner's family, this home went through a complete remodel in 2009! It was taken down to the studs and totally refreshed with newer plumbing, newer fixtures, Newer dual pane Low E windows, 2 furnaces, and more! On a raised foundation, the original oak wood floors were refinished; the 2 Kitchens and both bathrooms were also redone with new plumbing, fixtures, toilets, and sinks! So many wonderful upgrades, including newer color-coated stucco, rain gutters, multiple doors to the sheltered private south-facing back yard that also has special features such as extensive composite decking that includes a ramp, sprinklers on a timing system, and Santa Maria Style BBQ. This home offers the potential for multigenerational living! The primary suite has the ability to be sectioned off from the main home, and an extra suite at the back of the home could be accessed from its own personal entrance and offers a kitchenette, and could be potentially an ADU or its own private suite! There are so many options! You MUST see it in person to see all it has to offer!
Listing Agent
OiC Real Estate Services Inc Brokerage Phone: 805-620-7355 License #01086468 Listed on: 07/10/2025
Home Details
Home Type
- Single Family
Est. Annual Taxes
- $858
Year Built
- Built in 1955 | Remodeled
Lot Details
- 7,700 Sq Ft Lot
- Fenced
- Fence is in good condition
- Landscaped
- Secluded Lot
- Rectangular Lot
- Level Lot
- Sprinklers on Timer
- Private Yard
- Lawn
- Front Yard
- Property is zoned SF
Parking
- 2 Car Direct Access Garage
- Parking Available
- Front Facing Garage
- Garage Door Opener
- Driveway Level
Home Design
- Raised Foundation
- Composition Roof
- Stucco
Interior Spaces
- 1,798 Sq Ft Home
- 1-Story Property
- Furnished
- Wainscoting
- Sliding Doors
- Panel Doors
- Family Room with Fireplace
- Family Room Off Kitchen
Kitchen
- Updated Kitchen
- Open to Family Room
- Eat-In Kitchen
- Breakfast Bar
- Gas Range
- Range Hood
- Microwave
- Water Line To Refrigerator
- Dishwasher
- Granite Countertops
- Pots and Pans Drawers
- Built-In Trash or Recycling Cabinet
- Self-Closing Drawers and Cabinet Doors
- Disposal
Flooring
- Wood
- Tile
Bedrooms and Bathrooms
- Retreat
- 3 Main Level Bedrooms
- Remodeled Bathroom
- Maid or Guest Quarters
- Bathroom on Main Level
- 2 Full Bathrooms
- Low Flow Toliet
- Multiple Shower Heads
- Walk-in Shower
- Low Flow Shower
- Exhaust Fan In Bathroom
Laundry
- Laundry Room
- Dryer
- Washer
Outdoor Features
- Deck
- Open Patio
- Exterior Lighting
- Rain Gutters
Utilities
- Central Heating
- Natural Gas Connected
- High-Efficiency Water Heater
- Cable TV Available
Community Details
- No Home Owners Association
- West Of 101 Subdivision
Listing and Financial Details
- Legal Lot and Block 5 / 1
- Tax Tract Number 75
- Assessor Parcel Number 077304005
Map
Home Values in the Area
Average Home Value in this Area
Tax History
| Year | Tax Paid | Tax Assessment Tax Assessment Total Assessment is a certain percentage of the fair market value that is determined by local assessors to be the total taxable value of land and additions on the property. | Land | Improvement |
|---|---|---|---|---|
| 2024 | $858 | $82,276 | $16,320 | $65,956 |
| 2023 | $858 | $80,663 | $16,000 | $64,663 |
| 2022 | $845 | $79,083 | $15,687 | $63,396 |
| 2021 | $844 | $77,533 | $15,380 | $62,153 |
| 2020 | $834 | $76,739 | $15,223 | $61,516 |
| 2019 | $828 | $75,235 | $14,925 | $60,310 |
| 2018 | $818 | $73,761 | $14,633 | $59,128 |
| 2017 | $805 | $72,316 | $14,347 | $57,969 |
| 2016 | $760 | $70,899 | $14,066 | $56,833 |
| 2015 | $754 | $69,835 | $13,855 | $55,980 |
| 2014 | $726 | $68,468 | $13,584 | $54,884 |
Property History
| Date | Event | Price | Change | Sq Ft Price |
|---|---|---|---|---|
| 07/17/2025 07/17/25 | Pending | -- | -- | -- |
| 07/10/2025 07/10/25 | For Sale | $975,000 | -- | $542 / Sq Ft |
Purchase History
| Date | Type | Sale Price | Title Company |
|---|---|---|---|
| Interfamily Deed Transfer | -- | None Available |
Similar Homes in Arroyo Grande, CA
Source: California Regional Multiple Listing Service (CRMLS)
MLS Number: PI25155302
APN: 077-304-005
- 859 Todd Ln
- 546 Diana Place
- 366 S Halcyon Rd
- 364 S Halcyon Rd
- 360 S Halcyon Rd
- 358 S Halcyon Rd
- 362 S Halcyon Rd
- 356 S Halcyon Rd
- 450 Pecan St
- 988 Magnolia Dr
- 655 S Halcyon Rd Unit 7
- 655 S Halcyon Rd Unit 26
- 662 Woodland Ct
- 727 S Halcyon Rd Unit 20
- 689 Woodland Dr
- 801 S Halcyon Rd Unit 8
- 1039 Maple St
- 1158 Pacific Pointe Way
- 1066 Maple St
- 155 Walnut St
