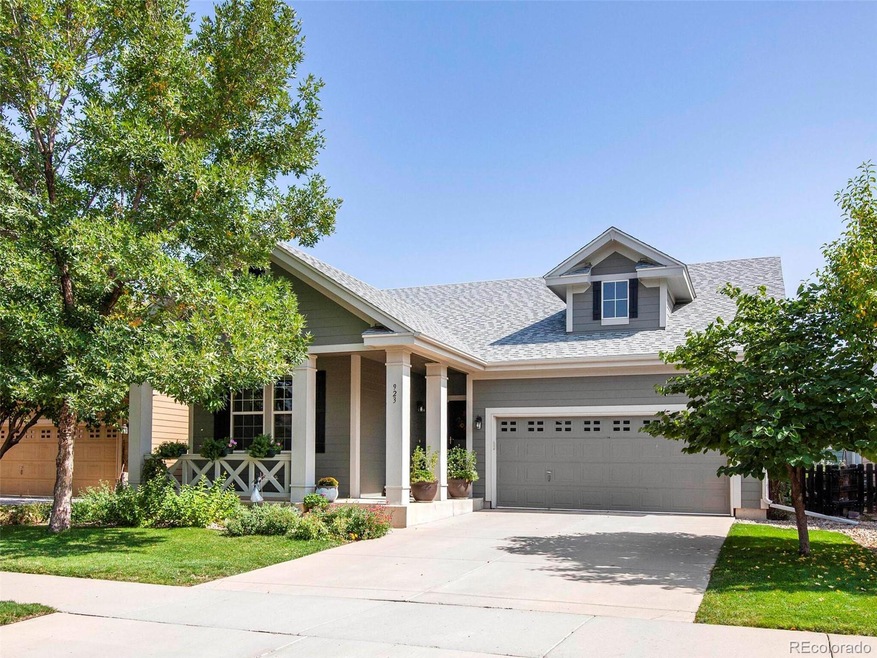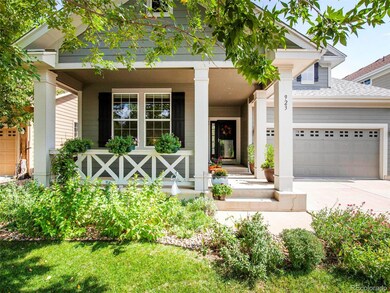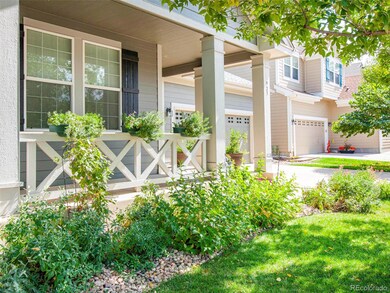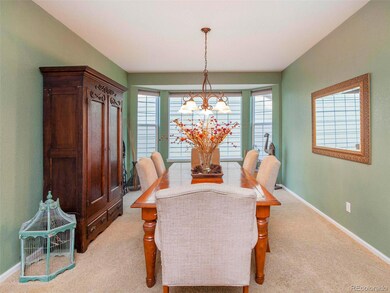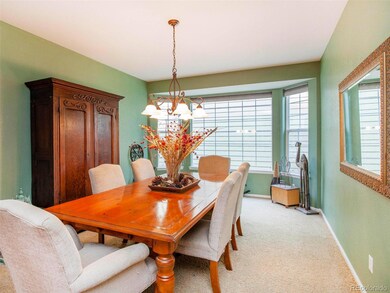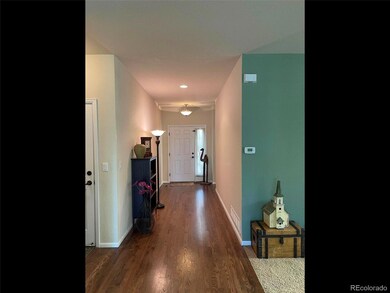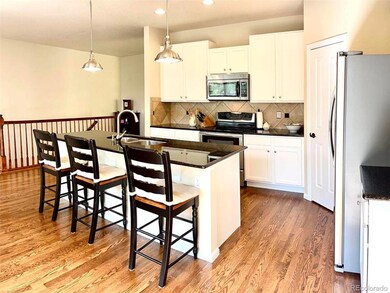
Highlights
- Wood Flooring
- 3 Car Attached Garage
- Forced Air Heating and Cooling System
- Red Hawk Elementary School Rated A-
- 1-Story Property
- 3-minute walk to Lehigh Park
About This Home
As of November 2022Welcome to this charming and spacious ranch home in Erie Commons. This updated property has three bedrooms on the main floor and an open floor plan with a flexible room that can be used as an office or dining room. Main floor laundry and three car garage! Hardwood floors have been recently refinished and new carpet is being installed before you close. The back yard has a private and lush feel with a lot of trees and vegetation, lovingly kept by the current owner who loves to garden. Close to the grocery and the excellent Rec center, this is an ideal location for everyone.
Last Agent to Sell the Property
Marie Jacobs
LIV Sotheby's International Realty License #100000474 Listed on: 09/15/2022

Home Details
Home Type
- Single Family
Est. Annual Taxes
- $4,926
Year Built
- Built in 2006
Lot Details
- 5,663 Sq Ft Lot
HOA Fees
- $68 Monthly HOA Fees
Parking
- 3 Car Attached Garage
Home Design
- Frame Construction
- Composition Roof
- Wood Siding
Interior Spaces
- 1-Story Property
- Window Treatments
- Unfinished Basement
- Basement Fills Entire Space Under The House
- Fire and Smoke Detector
Kitchen
- <<OvenToken>>
- <<microwave>>
- Dishwasher
- Disposal
Flooring
- Wood
- Carpet
- Tile
Bedrooms and Bathrooms
- 3 Main Level Bedrooms
Schools
- Erie Elementary And Middle School
- Erie High School
Utilities
- Forced Air Heating and Cooling System
- High Speed Internet
- Cable TV Available
Community Details
- Erie Commons Association, Phone Number (970) 204-7782
- Visit Association Website
- Erie Commons Subdivision
Listing and Financial Details
- Exclusions: Seller's personal property
- Assessor Parcel Number R3520305
Ownership History
Purchase Details
Home Financials for this Owner
Home Financials are based on the most recent Mortgage that was taken out on this home.Purchase Details
Home Financials for this Owner
Home Financials are based on the most recent Mortgage that was taken out on this home.Purchase Details
Home Financials for this Owner
Home Financials are based on the most recent Mortgage that was taken out on this home.Purchase Details
Home Financials for this Owner
Home Financials are based on the most recent Mortgage that was taken out on this home.Similar Homes in Erie, CO
Home Values in the Area
Average Home Value in this Area
Purchase History
| Date | Type | Sale Price | Title Company |
|---|---|---|---|
| Special Warranty Deed | $600,000 | -- | |
| Interfamily Deed Transfer | -- | Land Title Guarantee Company | |
| Warranty Deed | $264,000 | Chicago Title Co | |
| Special Warranty Deed | $267,606 | Fahtco |
Mortgage History
| Date | Status | Loan Amount | Loan Type |
|---|---|---|---|
| Previous Owner | $182,000 | New Conventional | |
| Previous Owner | $194,000 | New Conventional | |
| Previous Owner | $278,668 | FHA | |
| Previous Owner | $25,000 | Credit Line Revolving | |
| Previous Owner | $200,000 | Unknown |
Property History
| Date | Event | Price | Change | Sq Ft Price |
|---|---|---|---|---|
| 07/18/2025 07/18/25 | For Sale | $685,000 | +14.2% | $388 / Sq Ft |
| 11/02/2022 11/02/22 | Sold | $600,000 | -1.6% | $340 / Sq Ft |
| 09/24/2022 09/24/22 | Pending | -- | -- | -- |
| 09/22/2022 09/22/22 | Price Changed | $610,000 | -2.4% | $346 / Sq Ft |
| 09/15/2022 09/15/22 | For Sale | $625,000 | -- | $354 / Sq Ft |
Tax History Compared to Growth
Tax History
| Year | Tax Paid | Tax Assessment Tax Assessment Total Assessment is a certain percentage of the fair market value that is determined by local assessors to be the total taxable value of land and additions on the property. | Land | Improvement |
|---|---|---|---|---|
| 2025 | $6,308 | $36,960 | $8,750 | $28,210 |
| 2024 | $6,308 | $36,960 | $8,750 | $28,210 |
| 2023 | $6,142 | $40,840 | $10,420 | $30,420 |
| 2022 | $4,859 | $29,450 | $7,160 | $22,290 |
| 2021 | $4,926 | $30,290 | $7,360 | $22,930 |
| 2020 | $4,645 | $28,700 | $5,430 | $23,270 |
| 2019 | $4,674 | $28,700 | $5,430 | $23,270 |
| 2018 | $4,293 | $26,450 | $4,540 | $21,910 |
| 2017 | $4,226 | $26,450 | $4,540 | $21,910 |
| 2016 | $4,034 | $25,890 | $4,780 | $21,110 |
| 2015 | $3,955 | $25,890 | $4,780 | $21,110 |
| 2014 | $3,210 | $20,910 | $4,780 | $16,130 |
Agents Affiliated with this Home
-
Jonathan Pierotti

Seller's Agent in 2025
Jonathan Pierotti
Kentwood Boulder Valley
(720) 261-0963
58 Total Sales
-
Peak Home Partners
P
Seller Co-Listing Agent in 2025
Peak Home Partners
Kentwood Boulder Valley
(720) 261-0963
-
M
Seller's Agent in 2022
Marie Jacobs
LIV Sotheby's International Realty
Map
Source: REcolorado®
MLS Number: 6609892
APN: R3520305
