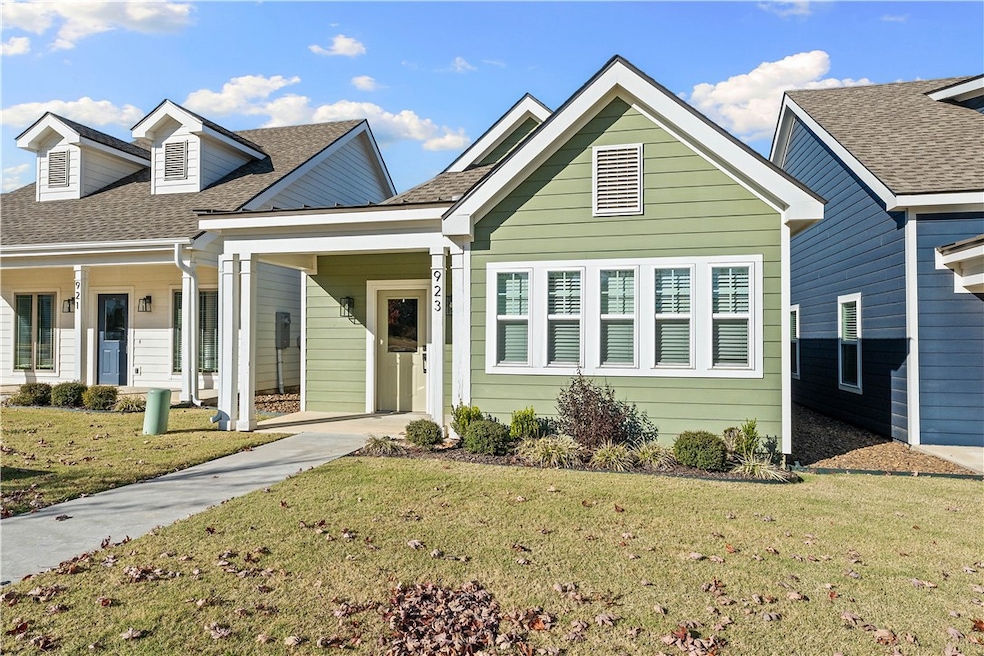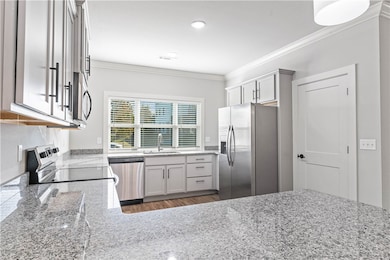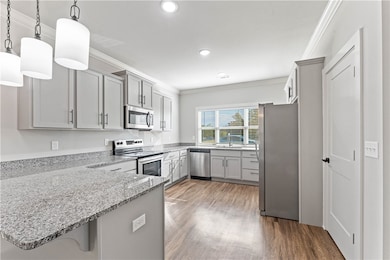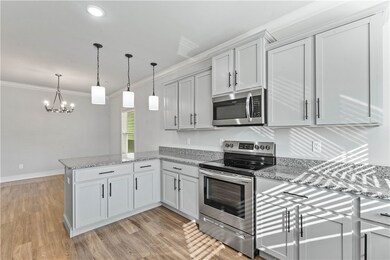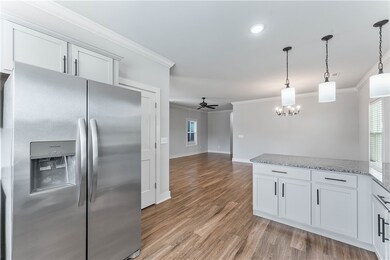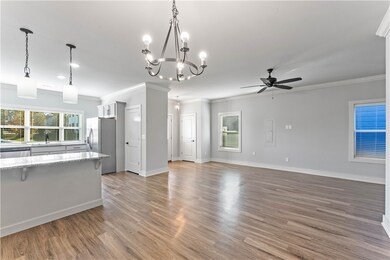923 NE Heights Ln Bentonville, AR 72712
Highlights
- Fitness Center
- Clubhouse
- Attic
- Sugar Creek Elementary School Rated A
- Property is near a park
- Granite Countertops
About This Home
Affordable Downtown Bentonville with community pool, clubhouse, & pickleball! This nearly-new, 3 bed, 2 bath single family home with a 2 car garage and open floor plan is just across the road from your community heated pool, clubhouse with kitchen, gym, & billiards, & pickleball court. Quality finishes & features including granite counters, pantry, walk-in closets, blinds, crownmolding, & LVP floors in living areas. Spacious utility rm with sink and a patio for entertaining. Near the best of everything Bentonville! Crystal Bridges, Alice Walton School of Medicine, the Amazeum, the new Walmart Campus, Lawrence Plaza, & the Bentonville Promenade are only a short drive/ride away. Near schools, shopping, & I49. Savor the cozy community feel with direct access to hundreds of miles of world class greenway, gravel, & singletrack trails. Rent includes yard maintenance and refrigerator.
Listing Agent
G4 Real Estate Brokerage Phone: 479-544-0303 License #EB00067824 Listed on: 11/11/2025
Home Details
Home Type
- Single Family
Est. Annual Taxes
- $3,422
Year Built
- Built in 2023
Lot Details
- 5,663 Sq Ft Lot
- Privacy Fence
- Landscaped
- Level Lot
- Cleared Lot
Parking
- 2 Car Attached Garage
Interior Spaces
- 1,731 Sq Ft Home
- Ceiling Fan
- Blinds
- Storage Room
- Washer and Dryer Hookup
- Attic
Kitchen
- Eat-In Kitchen
- Electric Range
- Microwave
- Plumbed For Ice Maker
- Dishwasher
- Granite Countertops
- Disposal
Bedrooms and Bathrooms
- 3 Bedrooms
- Walk-In Closet
- 2 Full Bathrooms
Additional Features
- Property is near a park
- Central Heating and Cooling System
Listing and Financial Details
- Rent includes association dues, gardener
- Available 11/11/25
Community Details
Overview
- Hawthorne Heights Subdivision
Amenities
- Shops
- Clubhouse
- Recreation Room
Recreation
- Fitness Center
- Community Pool
- Park
- Trails
Pet Policy
- Pets allowed on a case-by-case basis
Map
Source: Northwest Arkansas Board of REALTORS®
MLS Number: 1328042
APN: 01-19252-000
- 925 NE Heights Ln
- 917 NE Heights Ln
- 915 NE Heights Ln
- 913 NE Heights Ln
- 837 NE Heights Ln
- 836 NE Heights Ln
- 833 NE Heights Ln
- 809 NE Heights Ln
- 1100 NE Thorn Hill Rd
- 703 NE Heights Ln
- 701 NE Heights Ln
- 1611 NE Greenbrier Rd
- 2703 NE J St
- 12502 Slaughter Pen Rd
- 1 Greenridge Ln
- 1247 Fillmore St
- 1243 Fillmore St
- 1213 NE Fillmore St
- 203 NW Lasalle Dr
- 1016 NW A St
- 921 NE Heights Ln
- 913 NE Hts Ln Unit ID1257064P
- 1001 NE Heights Ln
- 913 NE Heights Ln
- 1015 NE Heights Ln
- 1023 NE Heights Ln
- 832 NE Heights Ln
- 811 NE Heights Ln
- 707 NE Heights Ln
- 1613 NE Rock St
- 26 Greenridge Ln
- 51 Holly Dr
- 53 Holly Dr Unit A
- 1900 NW A St
- 1251 Fillmore St Unit ID1221810P
- 1238 Fillmore St
- 1525 NW Shores Loop
- 301 Genesis Dr Unit ID1221815P
- 1145 NE Monroe St
- 5 Jonquilla Way Unit A
