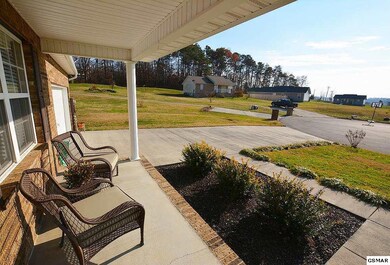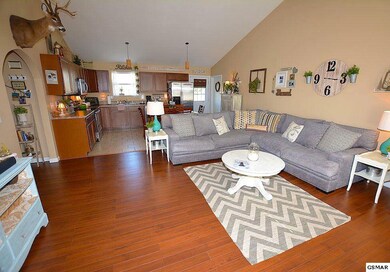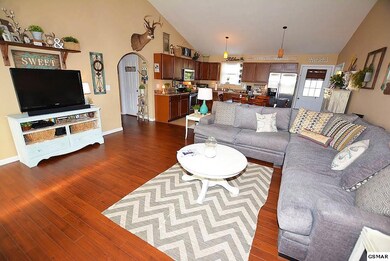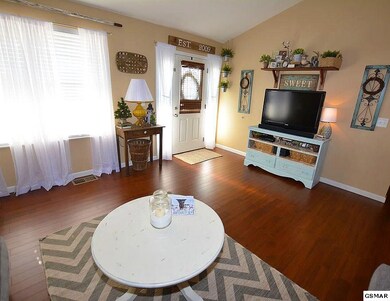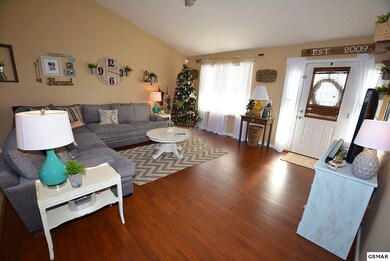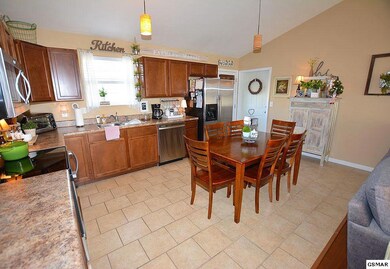
923 Red Oak Ln Dandridge, TN 37725
Highlights
- Mountain View
- Ranch Style House
- Wood Flooring
- Wooded Lot
- Cathedral Ceiling
- Great Room
About This Home
As of January 2018SUPER-CLEAN AND WELL CARED FOR!!! This is a well built and centrally located 3 bedroom-2 bath lovely ranch-style home located just minutes to downtown Dandridge & many of the area's attractions. Ideal as a permanent or 2nd home with great potential for enjoyment in a beautiful country setting. It is located in a well-established subdivision with lots of yard space and beautiful views of the area. Also at the end of the cul-de-sac. Inside this lovely home the first thing you notice are the beautiful wood floors thru out and tiled kitchen and baths. You have a very large great room complete with vaulted ceilings and open feeling. The kitchen is upgraded with stainless appliances and is open to the living room area. The laundry room is off the hallway and very large for storage. The master bedroom features a large walk-in closet and private master bath. There are two additional nice size closets in each and a 2nd bath in the hallway.There is a good size concrete patio for relaxing by a firepit. There is a spacious front porch which is perfect for Southern evenings with friends! Lots of space both inside & out, with this home as well as being beautifully appointed. Only mins. to Dandridge, Newport, Sevierville, & much more. A great, well-built and perfect located property - come see it today! There are a lot of features and beautiful decorating that make this a desirable home and it is priced to sell quick!
Last Agent to Sell the Property
Colonial Real Estate, Inc. License #258432 Listed on: 12/02/2017

Last Buyer's Agent
NON-MLS NON-MEMBER
NON MEMBER FIRM
Home Details
Home Type
- Single Family
Est. Annual Taxes
- $854
Year Built
- Built in 2010
Lot Details
- 0.47 Acre Lot
- Property fronts a county road
- Wooded Lot
Parking
- 2 Car Attached Garage
- Garage Door Opener
- Driveway
Home Design
- Ranch Style House
- Brick or Stone Mason
- Frame Construction
- Composition Roof
- Vinyl Siding
Interior Spaces
- 1,392 Sq Ft Home
- Cathedral Ceiling
- Ceiling Fan
- Fireplace Features Masonry
- Double Pane Windows
- Window Treatments
- Great Room
- Living Room
- Dining Room
- Utility Room
- Dryer
- Wood Flooring
- Mountain Views
- Crawl Space
- Pull Down Stairs to Attic
Kitchen
- Electric Range
- Range Hood
- <<microwave>>
- Dishwasher
Bedrooms and Bathrooms
- 3 Bedrooms
- Walk-In Closet
- 2 Full Bathrooms
Home Security
- Home Security System
- Fire and Smoke Detector
Outdoor Features
- Patio
- Rain Gutters
Utilities
- Cooling Available
- Heat Pump System
- Septic Tank
- High Speed Internet
- Satellite Dish
- Cable TV Available
Community Details
- No Home Owners Association
- The Oaks At Goose Creek Subdivision
Listing and Financial Details
- Tax Lot 3
Ownership History
Purchase Details
Home Financials for this Owner
Home Financials are based on the most recent Mortgage that was taken out on this home.Purchase Details
Home Financials for this Owner
Home Financials are based on the most recent Mortgage that was taken out on this home.Purchase Details
Purchase Details
Similar Home in Dandridge, TN
Home Values in the Area
Average Home Value in this Area
Purchase History
| Date | Type | Sale Price | Title Company |
|---|---|---|---|
| Warranty Deed | $148,000 | Jefferson Title Inc | |
| Deed | $122,500 | -- | |
| Warranty Deed | $337,700 | -- | |
| Warranty Deed | $625,000 | -- |
Mortgage History
| Date | Status | Loan Amount | Loan Type |
|---|---|---|---|
| Open | $145,319 | FHA | |
| Previous Owner | $126,943 | No Value Available | |
| Previous Owner | $75,000 | No Value Available |
Property History
| Date | Event | Price | Change | Sq Ft Price |
|---|---|---|---|---|
| 07/09/2025 07/09/25 | For Sale | $350,000 | +136.5% | $251 / Sq Ft |
| 04/19/2019 04/19/19 | Off Market | $148,000 | -- | -- |
| 01/19/2018 01/19/18 | Sold | $148,000 | +2.1% | $106 / Sq Ft |
| 12/12/2017 12/12/17 | Pending | -- | -- | -- |
| 12/02/2017 12/02/17 | For Sale | $145,000 | -- | $104 / Sq Ft |
Tax History Compared to Growth
Tax History
| Year | Tax Paid | Tax Assessment Tax Assessment Total Assessment is a certain percentage of the fair market value that is determined by local assessors to be the total taxable value of land and additions on the property. | Land | Improvement |
|---|---|---|---|---|
| 2023 | $872 | $37,925 | $0 | $0 |
| 2022 | $831 | $37,925 | $5,500 | $32,425 |
| 2021 | $831 | $37,925 | $5,500 | $32,425 |
| 2020 | $831 | $37,925 | $5,500 | $32,425 |
| 2019 | $831 | $37,925 | $5,500 | $32,425 |
| 2018 | $854 | $36,325 | $6,250 | $30,075 |
| 2017 | $854 | $36,325 | $6,250 | $30,075 |
| 2016 | $854 | $36,325 | $6,250 | $30,075 |
| 2015 | $854 | $36,325 | $6,250 | $30,075 |
| 2014 | $854 | $36,325 | $6,250 | $30,075 |
Agents Affiliated with this Home
-
Scottie Hooper

Seller's Agent in 2025
Scottie Hooper
Keller Williams Properties
(423) 839-3997
8 in this area
116 Total Sales
-
DeLoreS White

Seller's Agent in 2018
DeLoreS White
Colonial Real Estate, Inc.
(865) 436-2121
1 in this area
66 Total Sales
-
N
Buyer's Agent in 2018
NON-MLS NON-MEMBER
NON MEMBER FIRM
Map
Source: Great Smoky Mountains Association of REALTORS®
MLS Number: 213417
APN: 067N-A-003.00

