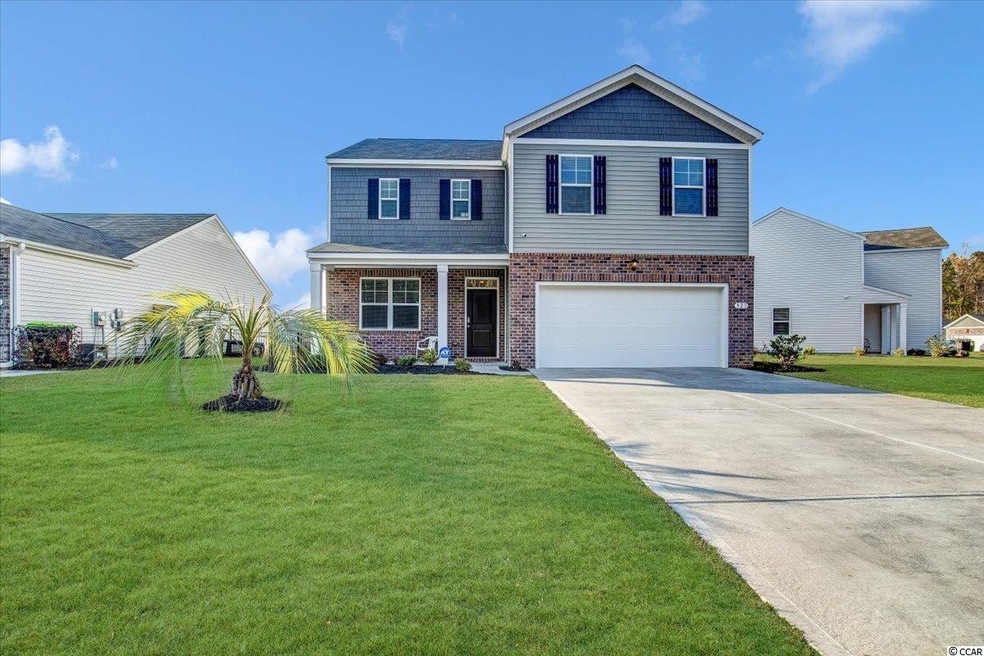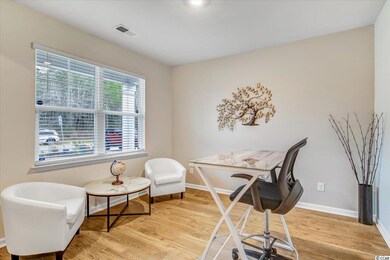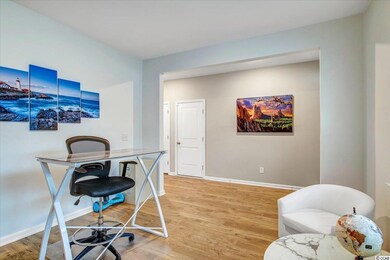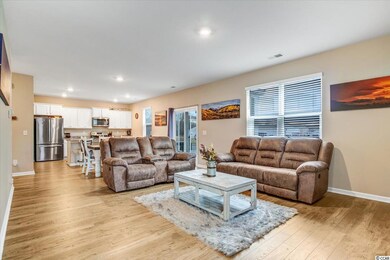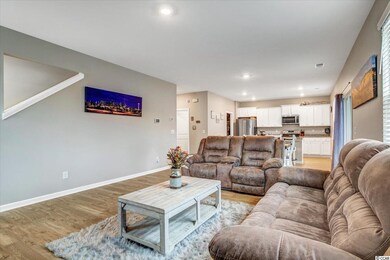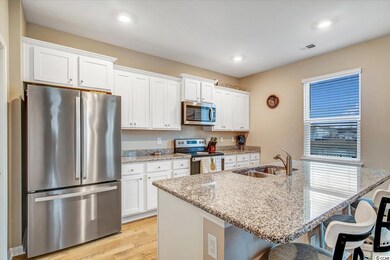
Estimated Value: $335,000 - $398,000
Highlights
- Lake On Lot
- Soaking Tub and Shower Combination in Primary Bathroom
- Solid Surface Countertops
- Riverside Elementary School Rated A-
- Traditional Architecture
- Screened Porch
About This Home
As of February 2022Welcome home to this beautiful 4 bedroom, 2 1/2 bath home in the 57th Place community in Longs! This home features an open living and kitchen area with plenty of natural light. The chef of the family will love the modern kitchen with a convenient work island with a breakfast bar, popular white cabinets, and granite countertops. In the front of the first floor is a versatile room that can be a formal dining room, formal sitting room, office, or any number of other uses. Upstairs, the spacious master bedroom includes a walk-in closet and a private full bath with a dual sink vanity, a large walk-in shower, and water closet. The other three sizable bedrooms share access to the second full bath. Relax and enjoy our lovely weather in the private screened porch overlooking the fenced back yard with a lake view beyond. The location allows easy access to Hwy 9 and Hwy 31, just a short ride to the beach and all the shopping, dining, and entertainment the Grand Strand has to offer!
Last Listed By
Joel Barber Team
Century 21 The Harrelson Group Listed on: 12/30/2021
Home Details
Home Type
- Single Family
Est. Annual Taxes
- $1,446
Year Built
- Built in 2021
Lot Details
- 7,405 Sq Ft Lot
- Cul-De-Sac
- Fenced
- Property is zoned SF7
HOA Fees
- $50 Monthly HOA Fees
Parking
- 2 Car Detached Garage
- Garage Door Opener
Home Design
- Traditional Architecture
- Bi-Level Home
- Brick Exterior Construction
- Slab Foundation
- Vinyl Siding
- Tile
Interior Spaces
- 2,361 Sq Ft Home
- Window Treatments
- Formal Dining Room
- Screened Porch
- Carpet
- Fire and Smoke Detector
Kitchen
- Breakfast Area or Nook
- Breakfast Bar
- Range
- Microwave
- Stainless Steel Appliances
- Kitchen Island
- Solid Surface Countertops
- Disposal
Bedrooms and Bathrooms
- 4 Bedrooms
- Walk-In Closet
- 3 Full Bathrooms
- Dual Vanity Sinks in Primary Bathroom
- Soaking Tub and Shower Combination in Primary Bathroom
Laundry
- Laundry Room
- Washer and Dryer Hookup
Outdoor Features
- Lake On Lot
- Wood patio
Location
- Outside City Limits
Utilities
- Central Heating and Cooling System
- Underground Utilities
- Water Heater
- Phone Available
- Cable TV Available
Community Details
- Association fees include common maint/repair, legal and accounting
- The community has rules related to fencing, allowable golf cart usage in the community
Ownership History
Purchase Details
Home Financials for this Owner
Home Financials are based on the most recent Mortgage that was taken out on this home.Similar Homes in Longs, SC
Home Values in the Area
Average Home Value in this Area
Purchase History
| Date | Buyer | Sale Price | Title Company |
|---|---|---|---|
| Picthall Rochelle Marie | $281,515 | -- |
Mortgage History
| Date | Status | Borrower | Loan Amount |
|---|---|---|---|
| Open | Picthall Rochelle Marie | $276,415 | |
| Closed | Picthall Rochelle Marie | $276,415 |
Property History
| Date | Event | Price | Change | Sq Ft Price |
|---|---|---|---|---|
| 02/03/2022 02/03/22 | Sold | $330,000 | -5.4% | $140 / Sq Ft |
| 12/30/2021 12/30/21 | For Sale | $349,000 | -- | $148 / Sq Ft |
Tax History Compared to Growth
Tax History
| Year | Tax Paid | Tax Assessment Tax Assessment Total Assessment is a certain percentage of the fair market value that is determined by local assessors to be the total taxable value of land and additions on the property. | Land | Improvement |
|---|---|---|---|---|
| 2024 | $1,446 | $1,978 | $1,978 | $0 |
| 2023 | $1,446 | $1,978 | $1,978 | $0 |
| 2021 | $1,387 | $1,978 | $1,978 | $0 |
| 2020 | $415 | $1,978 | $1,978 | $0 |
| 2019 | $0 | $0 | $0 | $0 |
Agents Affiliated with this Home
-
J
Seller's Agent in 2022
Joel Barber Team
Century 21 The Harrelson Group
-
Jakob Matics

Buyer's Agent in 2022
Jakob Matics
Century 21 Stopper &Associates
(740) 461-5361
62 Total Sales
Map
Source: Coastal Carolinas Association of REALTORS®
MLS Number: 2127975
APN: 31407020013
- 478 Samara Dr
- 108 Pickerel Blvd
- 920 Leather Leaf Ln
- 119 Pickerel Blvd
- 1046 Snowberry Dr
- 254 Tall Palms Way
- 2415 Magnolia Ln
- TBD Sanford Rd Unit A PT OF TRACT 6
- 817 Riverwood Ct
- 100 Woodlyn Ave
- 409 Samara Dr
- 556 Cedar Lakes Dr
- 861 S Highway 57
- 344 Tall Palms Way
- 451 Cypress View Ave
- 1182 Palm Crossing Dr
- 237 Cloverleaf Dr
- 2001 Willow Run Dr Unit A
- 1031 Sentinel Ct
- 1309 Willow Run Dr
- 923 Snowberry Dr
- 923 Snowberry Dr Unit Lot 39 - Galen F
- 931 Snowberry Dr
- 931 Snowberry Dr Unit Lot 38 - Arden B
- 919 Snowberry Dr Unit Lot 40 - Alston F
- 939 Snowberry Dr
- 939 Snowberry Dr Unit Lot 37 - Galen F
- 915 Snowberry Dr Unit Lot 41 - Alston B
- 930 Snowberry Dr Unit Lot 01 - Cali B
- 934 Snowberry Dr Unit Lot 02 - Cali F
- 943 Snowberry Dr Unit Lot 36 - Kerry B
- 911 Snowberry Dr Unit Lot 42 - Kerry D
- 938 Snowberry Dr Unit Lot 03 - Cali B
- 942 Snowberry Dr Unit Lot 04 - Aria J
- 949 Snowberry Dr
- 949 Snowberry Dr Unit Lot 35 - Kerry C
- 907 Snowberry Dr
- 907 Snowberry Dr Unit Lot 43 - Arden B
- 946 Snowberry Dr Unit Lot 05 - Kerry B
- 946 Snowberry Dr Unit Lot 5 Kerry B
