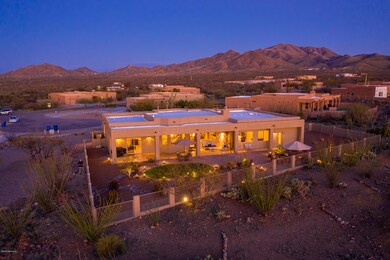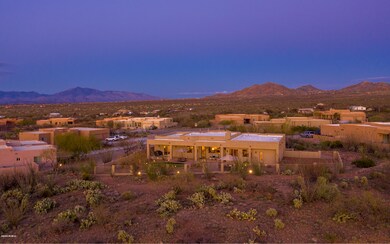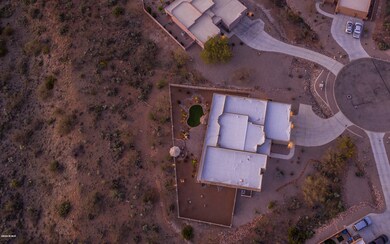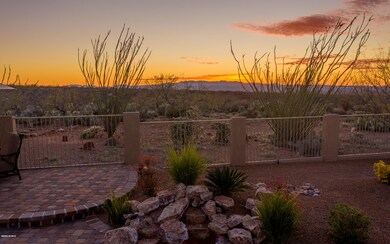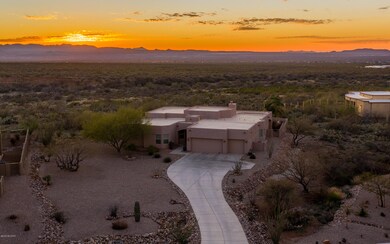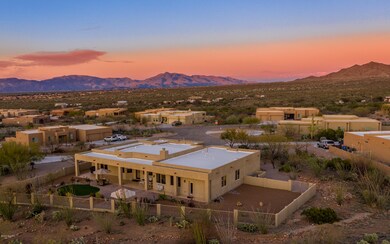
9232 E Arizona Cypress Place Corona de Tucson, AZ 85641
Highlights
- 3 Car Garage
- Panoramic View
- 0.77 Acre Lot
- Sycamore Elementary School Rated A
- Gated Community
- Recreation Room
About This Home
As of May 2020Absolutely stunning custom built Sombra, Santa Fe home with lots of options in the gated community of Sycamore Canyon. Courtyard welcomes you to this finely detailed 5 bedroom, 3.5 BA, 3,852 SQFT home. This home features a gorgeous kitchen with granite counters, stainless steel appliances, double sink, portrait maple cabinets, bay window and more. Huge Rec room with concrete overlay, powder room and a wet bar with 42'' cabinets. Split floor plan, new carpet, surround sound speakers, beehive fireplace with gas/stucco, cultured granite in bathrooms, water softener. Laundry room is equipped with a sink and a skylight. 8' garage doors with bay and keyless entry. Exit to the extended covered patio that opens to a backyard large enough to accommodate a pool, outdoor kitchen and your own oasis
Home Details
Home Type
- Single Family
Est. Annual Taxes
- $7,862
Year Built
- Built in 2013
Lot Details
- 0.77 Acre Lot
- Lot Dimensions are 43' x 273' x 291' x 207'
- Cul-De-Sac
- East Facing Home
- East or West Exposure
- Masonry wall
- Wrought Iron Fence
- Drip System Landscaping
- Paved or Partially Paved Lot
- Landscaped with Trees
- Property is zoned Pima County - SP
Property Views
- Panoramic
- City
- Mountain
- Desert
Home Design
- Santa Fe Architecture
- Frame With Stucco
- Built-Up Roof
Interior Spaces
- 3,852 Sq Ft Home
- 1-Story Property
- Wet Bar
- Built In Speakers
- Cathedral Ceiling
- Ceiling Fan
- Decorative Fireplace
- Gas Fireplace
- Double Pane Windows
- Bay Window
- Entrance Foyer
- Great Room with Fireplace
- Formal Dining Room
- Recreation Room
Kitchen
- Breakfast Area or Nook
- Breakfast Bar
- Walk-In Pantry
- Gas Oven
- Gas Cooktop
- <<microwave>>
- Dishwasher
- Stainless Steel Appliances
- Granite Countertops
- Disposal
Flooring
- Carpet
- Concrete
- Ceramic Tile
Bedrooms and Bathrooms
- 5 Bedrooms
- Split Bedroom Floorplan
- Walk-In Closet
- Powder Room
- Dual Vanity Sinks in Primary Bathroom
- Separate Shower in Primary Bathroom
- Soaking Tub
- <<tubWithShowerToken>>
- Shower Only in Secondary Bathroom
Laundry
- Laundry Room
- Sink Near Laundry
Home Security
- Prewired Security
- Fire and Smoke Detector
- Fire Sprinkler System
Parking
- 3 Car Garage
- Garage Door Opener
- Driveway
Accessible Home Design
- No Interior Steps
Outdoor Features
- Covered patio or porch
- Water Fountains
Schools
- Copper Ridge Elementary School
- Corona Foothills Middle School
- Vail Dist Opt High School
Utilities
- Forced Air Zoned Heating and Cooling System
- Heating System Uses Natural Gas
- Natural Gas Water Heater
- Water Softener
- High Speed Internet
- Cable TV Available
Community Details
Overview
- Property has a Home Owners Association
- Cadden Association, Phone Number (520) 297-0797
- Sycamore Canyon Subdivision
- The community has rules related to deed restrictions
Recreation
- Community Basketball Court
- Community Pool
- Jogging Path
- Hiking Trails
Security
- Gated Community
Ownership History
Purchase Details
Home Financials for this Owner
Home Financials are based on the most recent Mortgage that was taken out on this home.Purchase Details
Home Financials for this Owner
Home Financials are based on the most recent Mortgage that was taken out on this home.Purchase Details
Home Financials for this Owner
Home Financials are based on the most recent Mortgage that was taken out on this home.Purchase Details
Home Financials for this Owner
Home Financials are based on the most recent Mortgage that was taken out on this home.Similar Homes in the area
Home Values in the Area
Average Home Value in this Area
Purchase History
| Date | Type | Sale Price | Title Company |
|---|---|---|---|
| Warranty Deed | $575,000 | Long Title Agency Inc | |
| Warranty Deed | $575,000 | Long Title Agency Inc | |
| Special Warranty Deed | $423,186 | Fidelity National Title Agen | |
| Special Warranty Deed | $3,995,000 | Tlati | |
| Special Warranty Deed | -- | Tlati | |
| Special Warranty Deed | -- | Tlati | |
| Special Warranty Deed | -- | Tlati | |
| Special Warranty Deed | -- | Tlati |
Mortgage History
| Date | Status | Loan Amount | Loan Type |
|---|---|---|---|
| Open | $259,760 | New Conventional | |
| Closed | $325,000 | New Conventional | |
| Previous Owner | $338,536 | New Conventional | |
| Previous Owner | $340,550 | Construction | |
| Previous Owner | $2,550,000 | New Conventional | |
| Previous Owner | $2,865,250 | Construction |
Property History
| Date | Event | Price | Change | Sq Ft Price |
|---|---|---|---|---|
| 05/08/2020 05/08/20 | Sold | $575,000 | 0.0% | $149 / Sq Ft |
| 04/08/2020 04/08/20 | Pending | -- | -- | -- |
| 03/19/2020 03/19/20 | For Sale | $575,000 | +35.9% | $149 / Sq Ft |
| 07/23/2013 07/23/13 | Sold | $423,186 | 0.0% | $114 / Sq Ft |
| 06/23/2013 06/23/13 | Pending | -- | -- | -- |
| 12/21/2012 12/21/12 | For Sale | $423,186 | -- | $114 / Sq Ft |
Tax History Compared to Growth
Tax History
| Year | Tax Paid | Tax Assessment Tax Assessment Total Assessment is a certain percentage of the fair market value that is determined by local assessors to be the total taxable value of land and additions on the property. | Land | Improvement |
|---|---|---|---|---|
| 2024 | $7,839 | $51,892 | -- | -- |
| 2023 | $7,138 | $49,421 | $0 | $0 |
| 2022 | $7,138 | $47,067 | $0 | $0 |
| 2021 | $7,766 | $43,917 | $0 | $0 |
| 2020 | $7,701 | $43,917 | $0 | $0 |
| 2019 | $7,862 | $43,320 | $0 | $0 |
| 2018 | $7,488 | $40,806 | $0 | $0 |
| 2017 | $7,510 | $40,806 | $0 | $0 |
| 2016 | $7,015 | $38,863 | $0 | $0 |
| 2015 | $6,698 | $37,012 | $0 | $0 |
Agents Affiliated with this Home
-
Erica Meza
E
Seller's Agent in 2020
Erica Meza
Long Realty
(808) 722-4993
9 in this area
37 Total Sales
-
Holly Butler
H
Buyer's Agent in 2020
Holly Butler
Long Realty
(520) 574-0952
6 in this area
199 Total Sales
-
L
Seller's Agent in 2013
Lewis Mitchell
Long Realty
-
M
Seller Co-Listing Agent in 2013
Michael Blake
Long Realty
Map
Source: MLS of Southern Arizona
MLS Number: 22007613
APN: 305-67-5990
- 9243 E Arizona Cypress Place
- 9407 E Greek Sage Way
- 17620 S Indigo Crest Pass
- 9040 E Tanzanite Rock Way
- 17769 S Chathamberry Ln
- 9016 E Tanzanite Rock Way
- 9015 E Tanzanite Rock Way
- 9008 E Tanzanite Rock Way
- 17616 S Vermillion Sunset Dr
- 8980 E Tanzanite Rock Way
- 17588 S Green Willow Place
- 8996 E Tanzanite Rock Way
- 8879 E Creamy Cliffrose Tr
- 8865 E Creamy Cliffrose Tr
- 8860 E Creamy Cliffrose Tr
- 8770 E Crimson Snowberry Way
- 8734 E Crimson Snowberry Way
- 8856 E Creamy Cliffrose Tr
- 9007 E Tanzanite Rock Way
- 8725 E Crimson Snowberry Way

