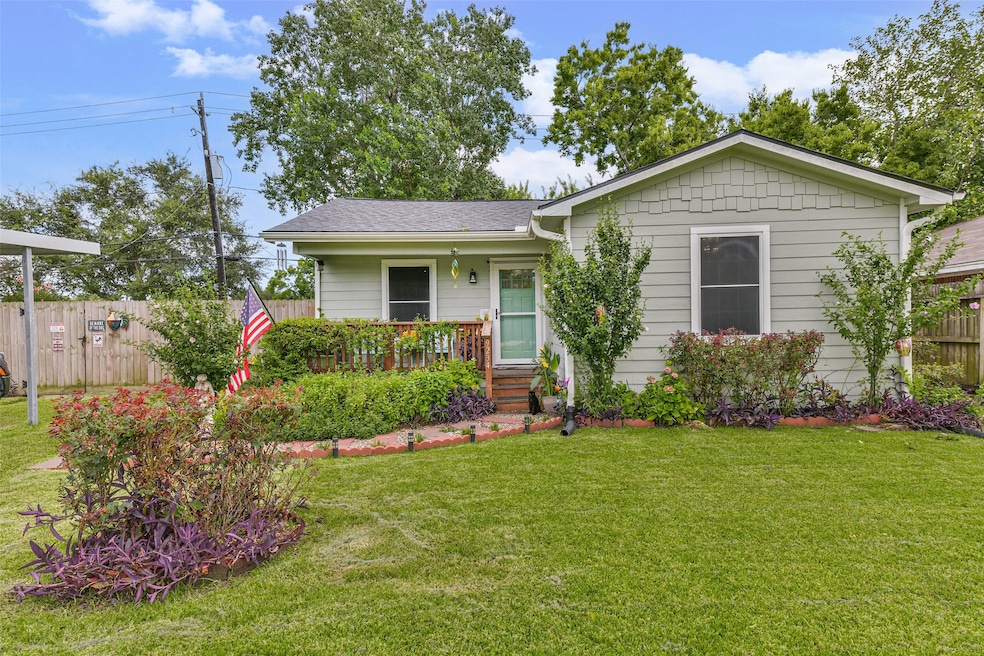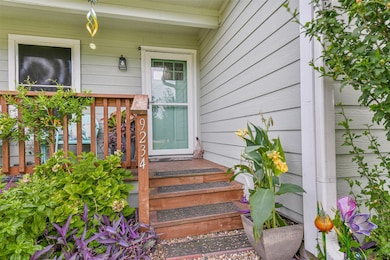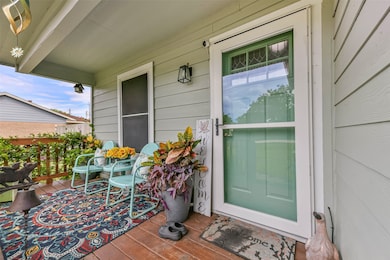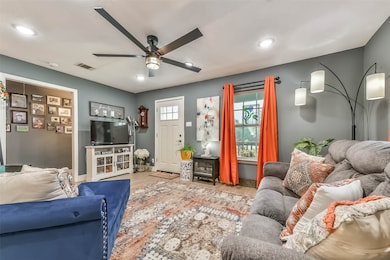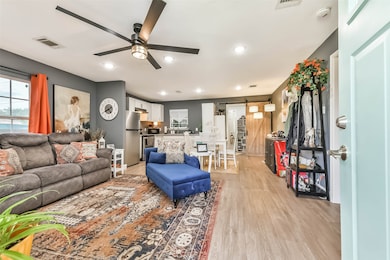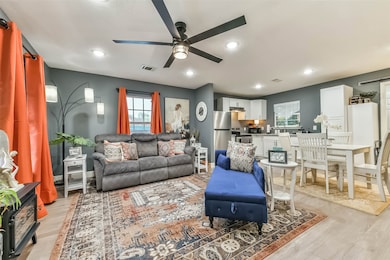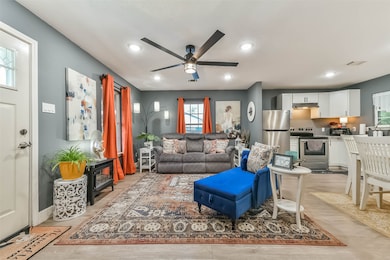
9234 Carlow Ln La Porte, TX 77571
Estimated payment $1,438/month
Highlights
- Traditional Architecture
- Family Room Off Kitchen
- En-Suite Primary Bedroom
- Heritage Elementary School Rated A-
- Living Room
- 1-minute walk to Spenwick Park
About This Home
DO NOT MISS OUT ON THIS UNIQUE GEM! Completely remodeled in 2020, this home is immaculately taken care of and it comes with it's own duck pond, chicken coop, separate dog area and you can still enjoy your own fully fenced private back yard. NO HOA, WASHER, DRYER AND REFRIDGERATOR ALL INCLUDED. This home offers great curb appeal on a large spacious lot, 2 bedroom, 1.5 bathroom, white soft close cabinets, stainless steel appliances, base boards, no carpet, brushed nickel fixtures, tiled shower, new fence, washer and dryer located inside the home, cover front porch and back patio. Move in ready! Never flooded. This home was loved and very thought out! Easy access to beltway 8, HWY 225 and 146, near shopping, grocery stores, schools and more. Schedule your showing today. Buyer to verify all dimensions.
Home Details
Home Type
- Single Family
Est. Annual Taxes
- $4,641
Year Built
- Built in 1960
Parking
- 1 Detached Carport Space
Home Design
- Traditional Architecture
- Block Foundation
- Composition Roof
- Vinyl Siding
Interior Spaces
- 985 Sq Ft Home
- 1-Story Property
- Ceiling Fan
- Family Room Off Kitchen
- Living Room
- Open Floorplan
- Utility Room
Kitchen
- Electric Oven
- Electric Cooktop
Bedrooms and Bathrooms
- 2 Bedrooms
- En-Suite Primary Bedroom
Laundry
- Dryer
- Washer
Schools
- Heritage Elementary School
- Lomax Junior High School
- La Porte High School
Additional Features
- 9,860 Sq Ft Lot
- Central Heating and Cooling System
Community Details
- Spenwick Place Sec 01 Subdivision
Listing and Financial Details
- Exclusions: Curtains, black detached chicken/duck pens
Map
Home Values in the Area
Average Home Value in this Area
Tax History
| Year | Tax Paid | Tax Assessment Tax Assessment Total Assessment is a certain percentage of the fair market value that is determined by local assessors to be the total taxable value of land and additions on the property. | Land | Improvement |
|---|---|---|---|---|
| 2024 | $733 | $189,619 | $56,420 | $133,199 |
| 2023 | $733 | $200,369 | $41,230 | $159,139 |
| 2022 | $4,492 | $169,027 | $41,230 | $127,797 |
| 2021 | $1,574 | $57,832 | $36,890 | $20,942 |
| 2020 | $1,476 | $53,003 | $34,720 | $18,283 |
| 2019 | $1,539 | $53,003 | $34,720 | $18,283 |
| 2018 | $877 | $41,965 | $26,040 | $15,925 |
| 2017 | $908 | $30,821 | $26,040 | $4,781 |
| 2016 | $665 | $22,575 | $17,794 | $4,781 |
| 2015 | $650 | $21,500 | $12,586 | $8,914 |
| 2014 | $650 | $21,800 | $12,586 | $9,214 |
Property History
| Date | Event | Price | Change | Sq Ft Price |
|---|---|---|---|---|
| 07/12/2025 07/12/25 | For Sale | $189,900 | +31.0% | $193 / Sq Ft |
| 04/16/2021 04/16/21 | Sold | -- | -- | -- |
| 03/17/2021 03/17/21 | Pending | -- | -- | -- |
| 03/08/2021 03/08/21 | For Sale | $145,000 | -- | $147 / Sq Ft |
Purchase History
| Date | Type | Sale Price | Title Company |
|---|---|---|---|
| Deed | -- | Fidelity National Title | |
| Deed | -- | Fidelity National Title | |
| Vendors Lien | -- | Fidelity National Title |
Mortgage History
| Date | Status | Loan Amount | Loan Type |
|---|---|---|---|
| Open | $142,500 | New Conventional | |
| Closed | $142,500 | New Conventional | |
| Previous Owner | $55,000 | Commercial |
Similar Homes in La Porte, TX
Source: Houston Association of REALTORS®
MLS Number: 61092618
APN: 0810860000078
- 9226 Wichita Dr
- 9325 Sioux Dr
- 3233 Clarksville St
- 3256 Bernard St
- 9326 Montgomery Ln
- 9401 Montgomery Ln
- 3411 E Plantation Dr
- 9540 Dry Springs Dr
- 9630 Rustic Gate Rd
- 3215 E Plantation Dr
- 114 Summer Winds Dr
- 9734 Oakmont Dr
- 9200 Tejas Ct
- 9316 Tejas Ct
- 3419 Gladwyne Ln
- 9731 Rocky Hollow Rd
- 9734 Rocky Hollow Rd
- 3514 Gladwyne Ln
- 9910 Stonemont Rd
- 9807 Catlett Ln
- 9230 Carlow Ln
- 3535 Canada Rd
- 9746 Dover Hill Rd
- 8901 W Fairmont Pkwy
- 9922 Carlow Ln
- 9999 Spencer Hwy
- 8510 Ashwyne Ln
- 10006 Rocky Hollow Rd
- 10127 Carlow Ln
- 3314 Scotch Moss Ln
- 3331 Luella Blvd
- 745 Otter Creek Dr
- 3333 Luella Blvd
- 2318 Green Valley Dr
- 758 E Princeton Ln
- 745 Academy Ln
- 4922 Crestway Dr
- 7878 Spencer Hwy
- 5511 Highland Dr
- 10518 Eagle Fork Ct
