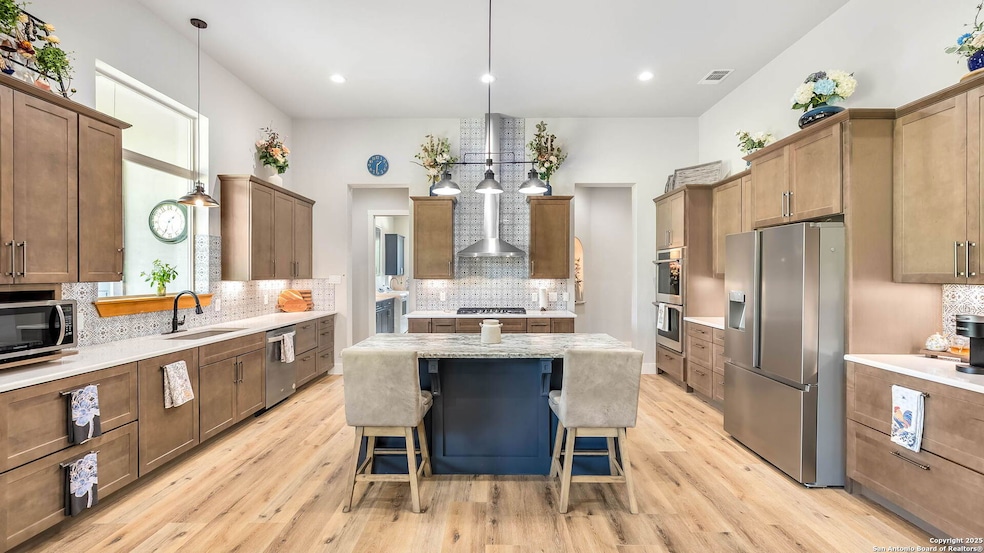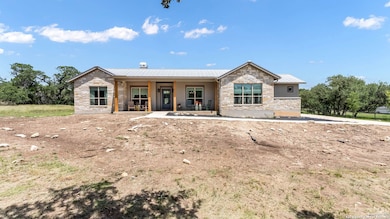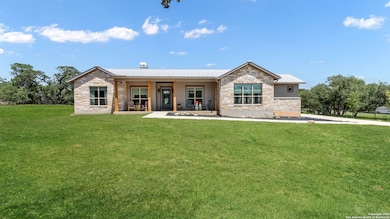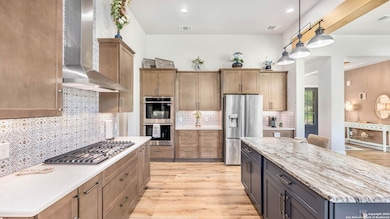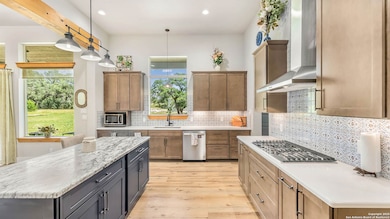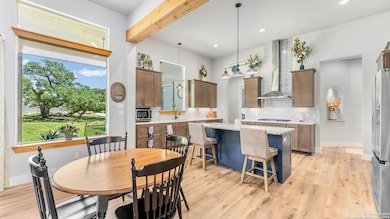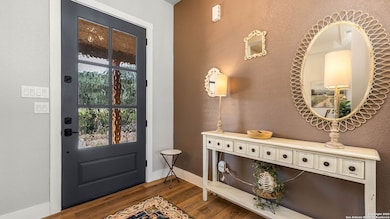
924 Annabelle Ave Bulverde, TX 78163
Far North San Antonio NeighborhoodEstimated payment $5,940/month
Highlights
- 1.39 Acre Lot
- Mature Trees
- Community Pool
- Rahe Bulverde Elementary School Rated A
- Clubhouse
- Tennis Courts
About This Home
You'll love this beautiful one-story home with an oversized workshop in the desirable community of Belle Oaks Ranch in Bulverde, TX. This 3 bedroom, 2.5 bath homes sits on 1.39 acres. You walk into a spacious open floor plan that includes an island kitchen with quartz countertops, double ovens, and stainless steel appliances. You have a formal dining room and office. The primary suite is tucked away, adding a sense of privacy from the rest of the home. In the primary bath, you'll find a large walk-in closet, double vanities, a gorgeous tub, and a large walk-in shower! It is a dream! You won't want to leave your suite! The other two bedrooms are separated by a Jack and Jill bathroom with a shower/tub combo and double vanities. You'll want to spend your evenings out on the back porch enjoying the peace and quiet of the hill country! The home does have an attached 3-car garage plus a large 1,020 sq ft workshop out back! Belle Oaks is a gated community with amazing amenities to include a large pool, a clubhouse, tennis and pickleball courts, a playground, and a basketball court. It is zoned to the Comal School District.
Open House Schedule
-
Sunday, July 27, 20251:00 to 4:00 pm7/27/2025 1:00:00 PM +00:007/27/2025 4:00:00 PM +00:00Add to Calendar
Home Details
Home Type
- Single Family
Est. Annual Taxes
- $12,819
Year Built
- Built in 2022
Lot Details
- 1.39 Acre Lot
- Level Lot
- Mature Trees
HOA Fees
- $81 Monthly HOA Fees
Home Design
- Slab Foundation
- Metal Roof
- Stucco
Interior Spaces
- 2,623 Sq Ft Home
- Property has 1 Level
- Ceiling Fan
- Window Treatments
- Living Room with Fireplace
- Vinyl Flooring
- Washer Hookup
Kitchen
- Walk-In Pantry
- Built-In Oven
- Gas Cooktop
- Dishwasher
- Disposal
Bedrooms and Bathrooms
- 3 Bedrooms
- Walk-In Closet
Parking
- 3 Car Garage
- Garage Door Opener
Accessible Home Design
- Doors are 32 inches wide or more
- No Carpet
Outdoor Features
- Tile Patio or Porch
- Separate Outdoor Workshop
- Outdoor Storage
Schools
- Spring Br Middle School
- Smithson High School
Utilities
- Central Heating and Cooling System
- Heating System Uses Natural Gas
- Aerobic Septic System
- Septic System
- Cable TV Available
Listing and Financial Details
- Legal Lot and Block 33 / 7
- Assessor Parcel Number 100073034600
Community Details
Overview
- $200 HOA Transfer Fee
- Belle Oaks Ranch Property Owners Association
- Belle Oaks Ranch Subdivision
- Mandatory home owners association
Recreation
- Tennis Courts
- Community Basketball Court
- Sport Court
- Community Pool
- Park
- Trails
Additional Features
- Clubhouse
- Controlled Access
Map
Home Values in the Area
Average Home Value in this Area
Tax History
| Year | Tax Paid | Tax Assessment Tax Assessment Total Assessment is a certain percentage of the fair market value that is determined by local assessors to be the total taxable value of land and additions on the property. | Land | Improvement |
|---|---|---|---|---|
| 2023 | $12,819 | $958,070 | $220,640 | $737,430 |
| 2022 | $4,178 | $220,640 | $220,640 | -- |
| 2021 | $3,190 | $159,630 | $159,630 | $0 |
Property History
| Date | Event | Price | Change | Sq Ft Price |
|---|---|---|---|---|
| 07/17/2025 07/17/25 | For Sale | $865,000 | -- | $330 / Sq Ft |
Purchase History
| Date | Type | Sale Price | Title Company |
|---|---|---|---|
| Special Warranty Deed | -- | Corridor Title Co |
Mortgage History
| Date | Status | Loan Amount | Loan Type |
|---|---|---|---|
| Open | $479,500 | New Conventional |
Similar Homes in Bulverde, TX
Source: San Antonio Board of REALTORS®
MLS Number: 1884839
APN: 10-0073-0346-00
- 961 Annabelle Ave
- 980 Scarlett Ridge Rd
- 980 Scarlett Ridge Dr
- 972 Scarlett Ridge Dr
- 937 Annabelle Ave
- 1016 Glenwood Loop
- 967 Belle Oaks Blvd
- 34784 High Gate Rd
- 928 Annabelle Ave
- 34780 High Gate Rd
- 925 Annabelle Ave
- 930 Maximino Ridge Rd
- 917 Annabelle Ave
- 950 Belle Oaks Blvd
- 978 Maximino Ridge Rd
- 931 Maximino Ridge
- 981 Jenny Leigh Trail
- 967 Maximino Ridge Rd
- 34739 Shelly Bridge Point
- 875 Maximino Ridge Rd
- 846 Maximino Ridge Rd
- 764 W Ansley Forest
- 748 Annabelle Ave
- 1747 Dunvegan Park
- 3080 Highclere Park
- 29523 Copper Gate
- 29125 Rock Canyon
- 29339 Frontier Way
- 29339 Frontier Way
- 30020 Leroy Scheel Rd
- 1665 Sparkman Dr
- 1410 Obst Rd
- 27838 Recanto
- 29003 Throssel Ln
- 29343 Frontier Way
- 27623 San Portola
- 1839 Granite Ridge
- 311 Floating Feather
- 1239 E Borgfeld Dr
- 1814 Lindal Pointe
