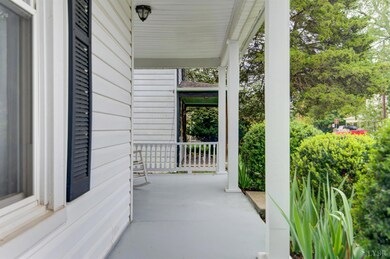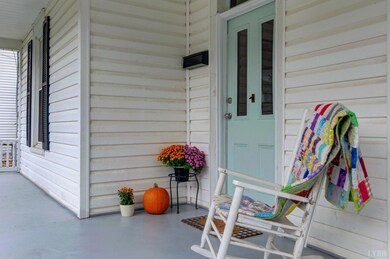
924 Cabell St Lynchburg, VA 24504
Daniel's Hill NeighborhoodHighlights
- Fireplace in Primary Bedroom
- Wood Flooring
- Formal Dining Room
- Freestanding Bathtub
- Main Floor Bedroom
- Laundry Room
About This Home
As of June 2025Renovations since the current owner purchased the home in October of 2020 include a new roof with 50-year warranty, new gutters, complete kitchen remodel, updates to the bathrooms, all interior walls painted, and brick in the foundation repointed and painted. This home features hardwood floors, decorative fireplaces, and the option of main level living. Dining room could be used as a bedroom; one full bath and laundry are on the main level. Heat pump serviced beginning of the summer. No knob and tube wiring in use according to the seller. There is a vapor barrier over the basement dirt floor. Draperies and rods do not convey; blinds will stay. Retro refrigerator can convey if buyers want it. Downtown Lynchburg and access to Blackwater Creek Trail are within walking distance.
Last Agent to Sell the Property
Long & Foster-Forest License #0225101107 Listed on: 09/28/2024

Home Details
Home Type
- Single Family
Est. Annual Taxes
- $796
Year Built
- Built in 1895
Lot Details
- 0.3 Acre Lot
- Landscaped
- Property is zoned R-3
Parking
- Off-Street Parking
Home Design
- Shingle Roof
- Plaster
Interior Spaces
- 1,579 Sq Ft Home
- 2-Story Property
- Ceiling Fan
- Multiple Fireplaces
- Decorative Fireplace
- Living Room with Fireplace
- Formal Dining Room
- Exterior Basement Entry
- Fire and Smoke Detector
Kitchen
- Electric Range
- Dishwasher
Flooring
- Wood
- Ceramic Tile
- Vinyl
Bedrooms and Bathrooms
- Main Floor Bedroom
- Fireplace in Primary Bedroom
- Freestanding Bathtub
Laundry
- Laundry Room
- Laundry on main level
- Washer and Dryer Hookup
Attic
- Attic Access Panel
- Scuttle Attic Hole
Schools
- Linkhorne Elementary School
- Linkhorne Midl Middle School
- E. C. Glass High School
Utilities
- Heat Pump System
- Electric Water Heater
- Cable TV Available
Community Details
- Net Lease
Listing and Financial Details
- Assessor Parcel Number 02219047
Ownership History
Purchase Details
Home Financials for this Owner
Home Financials are based on the most recent Mortgage that was taken out on this home.Purchase Details
Home Financials for this Owner
Home Financials are based on the most recent Mortgage that was taken out on this home.Purchase Details
Home Financials for this Owner
Home Financials are based on the most recent Mortgage that was taken out on this home.Purchase Details
Similar Homes in Lynchburg, VA
Home Values in the Area
Average Home Value in this Area
Purchase History
| Date | Type | Sale Price | Title Company |
|---|---|---|---|
| Deed | $195,000 | Fidelity National Title | |
| Deed | $170,000 | None Listed On Document | |
| Deed | $68,000 | Sage Title | |
| Deed | -- | None Available |
Mortgage History
| Date | Status | Loan Amount | Loan Type |
|---|---|---|---|
| Open | $185,250 | New Conventional | |
| Previous Owner | $50,000 | New Conventional | |
| Previous Owner | $51,465 | New Conventional | |
| Previous Owner | $60,000 | New Conventional |
Property History
| Date | Event | Price | Change | Sq Ft Price |
|---|---|---|---|---|
| 06/02/2025 06/02/25 | Sold | $195,000 | +3.7% | $123 / Sq Ft |
| 04/07/2025 04/07/25 | Pending | -- | -- | -- |
| 04/06/2025 04/06/25 | For Sale | $188,000 | +10.6% | $119 / Sq Ft |
| 10/22/2024 10/22/24 | Sold | $170,000 | +0.6% | $108 / Sq Ft |
| 09/30/2024 09/30/24 | Pending | -- | -- | -- |
| 09/28/2024 09/28/24 | For Sale | $169,000 | +148.5% | $107 / Sq Ft |
| 09/29/2020 09/29/20 | Sold | $68,000 | -9.2% | $43 / Sq Ft |
| 08/09/2020 08/09/20 | Pending | -- | -- | -- |
| 08/03/2020 08/03/20 | For Sale | $74,900 | -- | $47 / Sq Ft |
Tax History Compared to Growth
Tax History
| Year | Tax Paid | Tax Assessment Tax Assessment Total Assessment is a certain percentage of the fair market value that is determined by local assessors to be the total taxable value of land and additions on the property. | Land | Improvement |
|---|---|---|---|---|
| 2024 | $796 | $89,400 | $16,500 | $72,900 |
| 2023 | $796 | $89,400 | $16,500 | $72,900 |
| 2022 | $710 | $68,900 | $9,000 | $59,900 |
| 2021 | $765 | $68,900 | $9,000 | $59,900 |
| 2020 | $695 | $62,600 | $6,000 | $56,600 |
| 2019 | $695 | $62,600 | $6,000 | $56,600 |
| 2018 | $675 | $60,800 | $6,000 | $54,800 |
| 2017 | $675 | $60,800 | $6,000 | $54,800 |
| 2016 | $675 | $60,800 | $6,000 | $54,800 |
| 2015 | $337 | $59,900 | $4,200 | $55,700 |
| 2014 | $665 | $63,100 | $4,200 | $58,900 |
Agents Affiliated with this Home
-
Kari Carlile
K
Seller's Agent in 2025
Kari Carlile
NextHome TwoFourFive
(434) 221-5393
3 in this area
81 Total Sales
-
S
Buyer's Agent in 2025
Susan Murray
Epique Realty
-
Brenda Van Fossen

Seller's Agent in 2024
Brenda Van Fossen
Long & Foster-Forest
(434) 384-3574
3 in this area
27 Total Sales
-
D
Seller's Agent in 2020
Deborah Aub
RE/MAX
Map
Source: Lynchburg Association of REALTORS®
MLS Number: 354904
APN: 022-19-047






