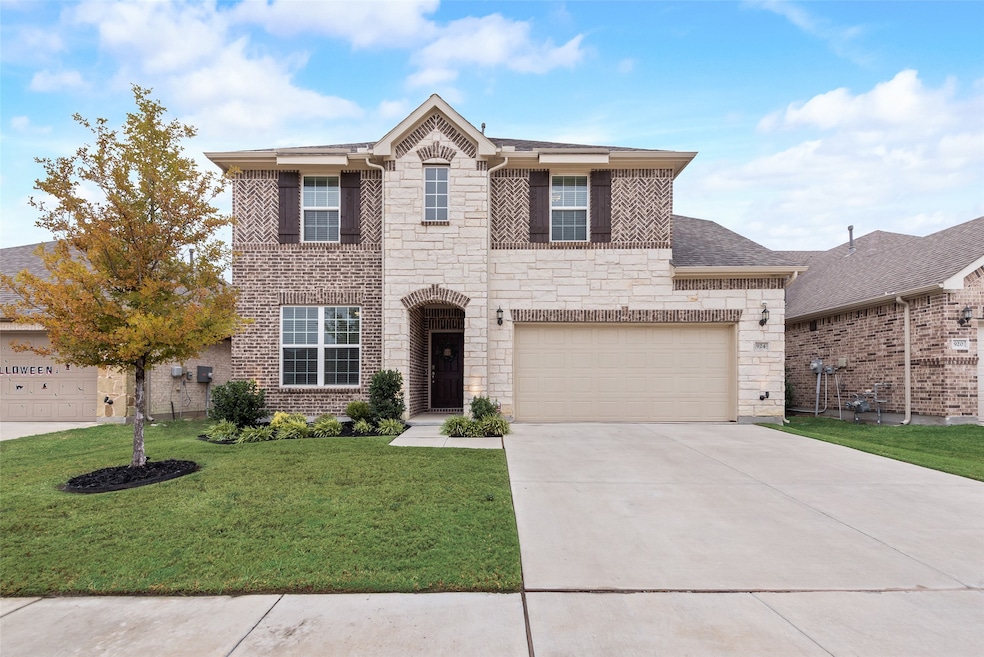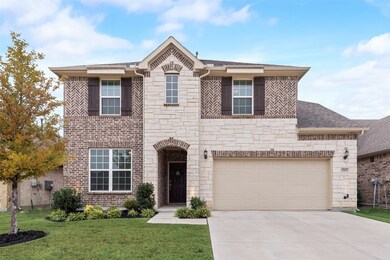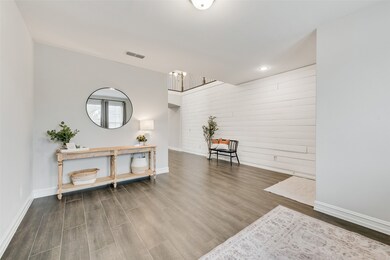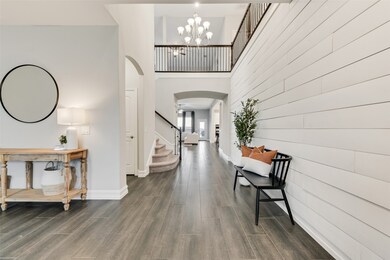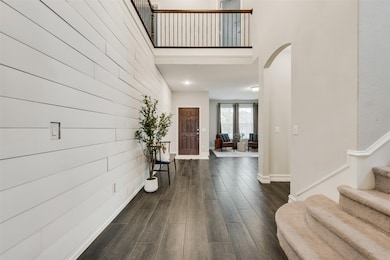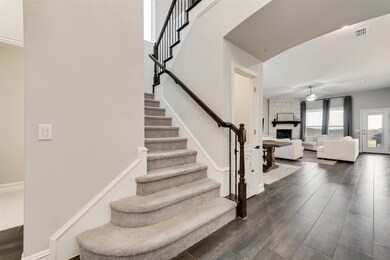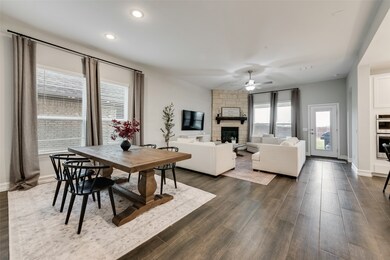924 Crest Breeze Dr Haslet, TX 76052
Estimated payment $3,746/month
Highlights
- Open Floorplan
- Adjacent to Greenbelt
- Traditional Architecture
- Carl E. Schluter Elementary School Rated A
- Vaulted Ceiling
- Granite Countertops
About This Home
Welcome home to this beautifully maintained 4-bedroom, 3.5-bath residence in Haslet. A dramatic entry with vaulted ceilings opens to a spacious flex room perfect for a home office, formal dining, or an additional sitting area. The heart of the home is the open-concept living space, anchored by an oversized kitchen island—ideal for seamless entertaining. The chef's kitchen boasts granite countertops, a gas cooktop, and abundant cabinet and storage space. A convenient planning desk tucked off the kitchen provides a great spot for homework, crafting, or a quick office nook.
Upstairs is a true haven, featuring a large gameroom and connected media room—a perfect 'kid cave' or mancave. Three secondary bedrooms and two full baths offer generous space for a large family or maximum privacy for guests. The private primary suite is perfectly situated on the main level and includes dual vanities and two walk-in closets, one of which offers flexible space for a second office, exercise room, or crafts. Storage is never an issue with clever details like a walk-in storage area under the stairs (great for a coat closet or seasonal decor). Enjoy the outdoors from your covered back porch overlooking an oversized yard with no back neighbors. This home provides ultimate convenience, located within walking distance of elementary, middle, and zoned high schools, and is just a short drive to the Alliance Center and I-35W for an effortless commute. Don't miss the opportunity to make this amazing home yours!
Listing Agent
JPAR North Metro Brokerage Phone: 972-836-9295 License #0633265 Listed on: 10/30/2025

Home Details
Home Type
- Single Family
Est. Annual Taxes
- $11,865
Year Built
- Built in 2021
Lot Details
- 8,233 Sq Ft Lot
- Adjacent to Greenbelt
- Wood Fence
- Landscaped
- Interior Lot
- Sprinkler System
- Private Yard
- Lawn
- Back Yard
HOA Fees
- $35 Monthly HOA Fees
Parking
- 2 Car Attached Garage
- Front Facing Garage
- Tandem Parking
- Multiple Garage Doors
- Garage Door Opener
- Driveway
Home Design
- Traditional Architecture
- Brick Exterior Construction
- Slab Foundation
- Composition Roof
Interior Spaces
- 3,520 Sq Ft Home
- 2-Story Property
- Open Floorplan
- Vaulted Ceiling
- Ceiling Fan
- Chandelier
- Decorative Lighting
- Gas Log Fireplace
- Stone Fireplace
- Window Treatments
- Bay Window
- Living Room with Fireplace
- Attic Fan
- Fire and Smoke Detector
Kitchen
- Eat-In Kitchen
- Built-In Gas Range
- Microwave
- Dishwasher
- Kitchen Island
- Granite Countertops
- Disposal
Flooring
- Carpet
- Ceramic Tile
Bedrooms and Bathrooms
- 4 Bedrooms
- Walk-In Closet
- Double Vanity
Laundry
- Laundry in Utility Room
- Washer and Electric Dryer Hookup
Outdoor Features
- Covered Patio or Porch
- Exterior Lighting
- Rain Gutters
Schools
- Carl E. Schluter Elementary School
- Eaton High School
Utilities
- Zoned Heating and Cooling
- Heating System Uses Natural Gas
- Vented Exhaust Fan
- Underground Utilities
- Tankless Water Heater
- High Speed Internet
- Cable TV Available
Listing and Financial Details
- Legal Lot and Block 55 / 12
- Assessor Parcel Number 42530928
Community Details
Overview
- Association fees include management
- Parks At Willow Ridge Association
- Willow Ridge Estates Subdivision
Amenities
- Community Mailbox
Recreation
- Community Playground
- Community Pool
- Park
Map
Home Values in the Area
Average Home Value in this Area
Tax History
| Year | Tax Paid | Tax Assessment Tax Assessment Total Assessment is a certain percentage of the fair market value that is determined by local assessors to be the total taxable value of land and additions on the property. | Land | Improvement |
|---|---|---|---|---|
| 2025 | $4,935 | $500,000 | $100,000 | $400,000 |
| 2024 | $4,935 | $522,087 | $100,000 | $422,087 |
| 2023 | $11,422 | $542,785 | $70,000 | $472,785 |
| 2022 | $11,768 | $458,664 | $70,000 | $388,664 |
| 2021 | $1,373 | $49,000 | $49,000 | $0 |
| 2020 | $1,350 | $49,000 | $49,000 | $0 |
Property History
| Date | Event | Price | List to Sale | Price per Sq Ft |
|---|---|---|---|---|
| 10/30/2025 10/30/25 | For Sale | $520,000 | -- | $148 / Sq Ft |
Purchase History
| Date | Type | Sale Price | Title Company |
|---|---|---|---|
| Warranty Deed | -- | Secured Title Of Texas Llc | |
| Special Warranty Deed | -- | Pgp Title | |
| Special Warranty Deed | -- | Pgp Title Bsc |
Mortgage History
| Date | Status | Loan Amount | Loan Type |
|---|---|---|---|
| Previous Owner | $434,027 | VA |
Source: North Texas Real Estate Information Systems (NTREIS)
MLS Number: 21096759
APN: 42530928
- 821 Crest Breeze Dr
- 912 Basket Willow Terrace
- 932 Basket Willow Terrace
- 933 Basket Willow Terrace
- 820 Basket Willow Terrace
- 1032 Pinnacle Ridge Rd
- 1056 Mesa Crest Dr
- 11316 Twisting Peak Rd
- 724 Cromane Rd
- 11416 Dorado Vista Trail
- 11460 Starlight Ranch
- 1065 Twisting Ridge Terrace
- 11301 Golden Ridge Ln
- 521 Dunmore Dr
- 521 Roundstone Rd
- 516 Singing Quail Trail
- 10913 Middleglen Rd
- 10901 Middleglen Rd
- 10837 Braemoor Dr
- 11029 Hawks Landing Rd
- 1009 Mesa Crest Dr
- 952 Pinnacle Ridge Rd
- 11325 Gold Canyon Dr
- 10913 Middleglen Rd
- 709 Devontree Ct
- 10901 Irish Glen Trail
- 204 Dunmore Dr
- 200 Dunmore Dr
- 252 Drumcliffe Dr
- 249 Irish Moss Dr
- 10756 Irish Glen Trail
- 209 Frenchpark Dr
- 10740 Irish Glen Trail
- 10838 Axton Ct
- 10929 Hawks Landing Rd
- 10928 Hawks Landing Rd
- 11901 Willow Springs Rd
- 644 Caravan Dr
- 624 Caravan Dr
- 545 Winbridge Ln
