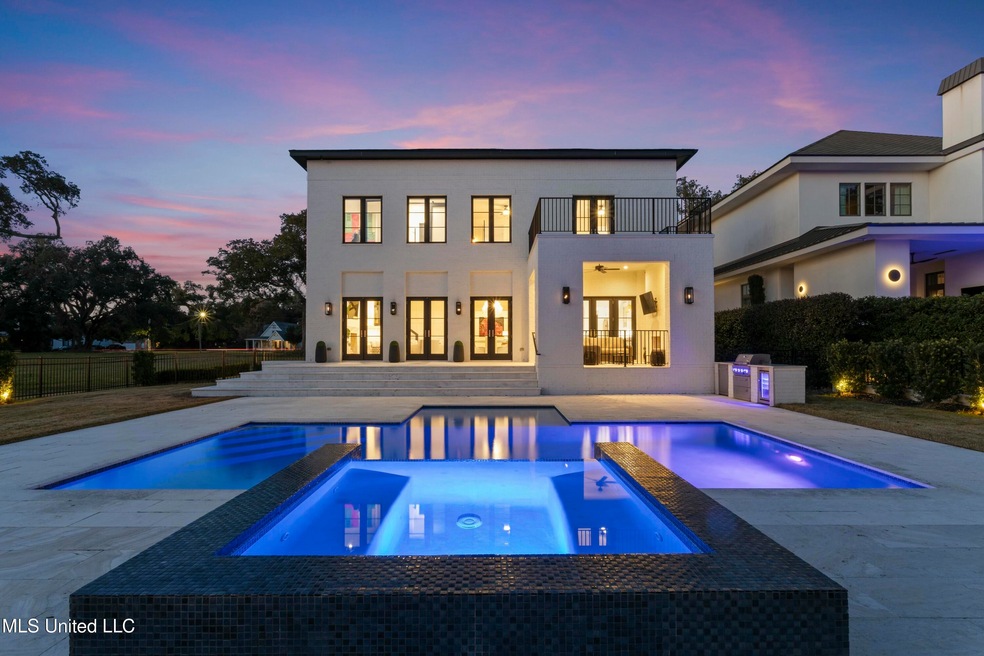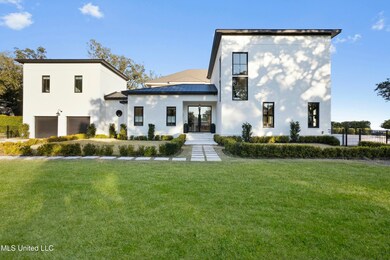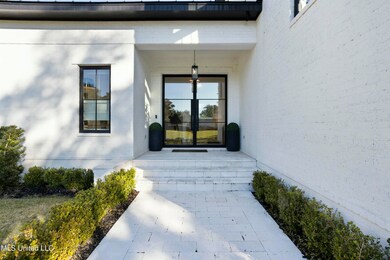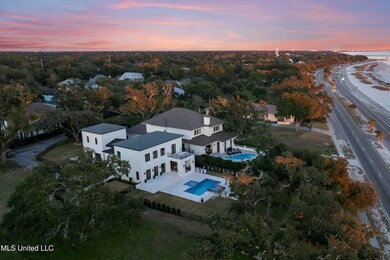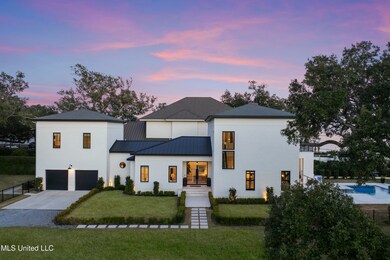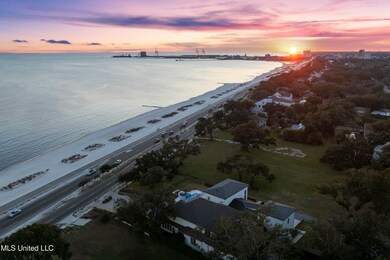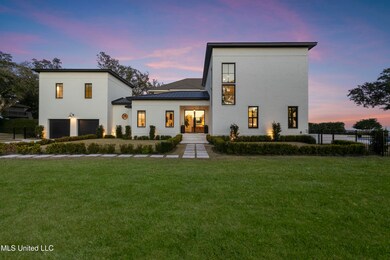
924 E Beach Blvd Gulfport, MS 39501
East Beach NeighborhoodHighlights
- Property fronts gulf or ocean
- 24-Hour Security
- Built-In Freezer
- Pass Road Elementary School Rated A-
- Heated Pool and Spa
- 0.48 Acre Lot
About This Home
As of May 2025Coastal paradise awaits in this stunning beachfront home! Discover the epitome of luxury living with this exquisite home, perfectly situated on a pristine stretch of coastline. A spacious open-concept floor plan, tons of natural light, fully equipped high end stainless steel appliances, custom cabinetry, quartz countertops and a large island ideal for entertaining, a primary suite that is perfectly appointed, walk-in pantry and a grand front entrance. This home offers breathtaking views, seamless indoor-outdoor living and unparalleled tranquility. This retreat includes 3 bedrooms, 3.5 baths and 729 square feet of bonus space with living room, bedroom and bathroom . The expansive outdoor area with kitchen, fire-pit, salt water pool and hot tub offer plenty of space for lounging or dining al fresco. Nestled in a highly sought after location, this property is just minutes from local dining, shopping and recreational activities. Whether you are seeking a full time residence or a vacation setting, this home is your gateway to the beach lifestyle you've always dreamed of. Don't miss this opportunity - schedule your private showing today!
Last Agent to Sell the Property
Coldwell Banker Alfonso Realty-Lorraine Rd License #S45905 Listed on: 01/25/2025

Home Details
Home Type
- Single Family
Est. Annual Taxes
- $8,074
Year Built
- Built in 2021
Lot Details
- 0.48 Acre Lot
- Property fronts gulf or ocean
- Private Entrance
- Back and Front Yard Fenced
Parking
- 2 Car Garage
- Side Facing Garage
- Garage Door Opener
- Gravel Driveway
- Secured Garage or Parking
Home Design
- Contemporary Architecture
- Slab Foundation
- Metal Roof
- Cement Siding
Interior Spaces
- 3,356 Sq Ft Home
- 2-Story Property
- Open Floorplan
- Sound System
- Built-In Features
- Bookcases
- Bar
- Crown Molding
- High Ceiling
- Ceiling Fan
- Recessed Lighting
- Self Contained Fireplace Unit Or Insert
- Gas Fireplace
- Insulated Windows
- Plantation Shutters
- Double Door Entry
- Living Room with Fireplace
- Combination Kitchen and Living
- Storage
- Wood Flooring
- Property Views
- Attic
Kitchen
- Eat-In Kitchen
- Walk-In Pantry
- Built-In Gas Range
- <<microwave>>
- Built-In Freezer
- Built-In Refrigerator
- Ice Maker
- Dishwasher
- Wine Refrigerator
- Stainless Steel Appliances
- Kitchen Island
- Quartz Countertops
- Built-In or Custom Kitchen Cabinets
- Disposal
- Pot Filler
Bedrooms and Bathrooms
- 3 Bedrooms
- Primary Bedroom on Main
- Dual Closets
- Walk-In Closet
- Double Vanity
- Freestanding Bathtub
- Soaking Tub
- Separate Shower
Laundry
- Laundry Room
- Laundry on main level
- Washer and Dryer
- Sink Near Laundry
Home Security
- Closed Circuit Camera
- Smart Thermostat
- Fire and Smoke Detector
Pool
- Heated Pool and Spa
- Heated In Ground Pool
- Gas Heated Pool
- Gunite Pool
- Outdoor Pool
- Saltwater Pool
- Fence Around Pool
- Pool Sweep
Outdoor Features
- Balcony
- Patio
- Outdoor Kitchen
- Terrace
- Fire Pit
- Exterior Lighting
- Built-In Barbecue
Location
- City Lot
Utilities
- Cooling System Powered By Gas
- Central Heating and Cooling System
- Heating System Uses Natural Gas
- Generator Hookup
- Natural Gas Connected
- Water Heater
- Cable TV Available
Listing and Financial Details
- Assessor Parcel Number 0911e-03-023.000
Community Details
Overview
- No Home Owners Association
- Metes And Bounds Subdivision
Security
- 24-Hour Security
Ownership History
Purchase Details
Home Financials for this Owner
Home Financials are based on the most recent Mortgage that was taken out on this home.Purchase Details
Purchase Details
Home Financials for this Owner
Home Financials are based on the most recent Mortgage that was taken out on this home.Similar Homes in Gulfport, MS
Home Values in the Area
Average Home Value in this Area
Purchase History
| Date | Type | Sale Price | Title Company |
|---|---|---|---|
| Warranty Deed | -- | None Listed On Document | |
| Warranty Deed | -- | None Listed On Document | |
| Warranty Deed | -- | None Available |
Mortgage History
| Date | Status | Loan Amount | Loan Type |
|---|---|---|---|
| Open | $1,250,000 | Credit Line Revolving | |
| Previous Owner | $880,000 | New Conventional | |
| Previous Owner | $722,000 | New Conventional | |
| Previous Owner | $370,000 | Unknown |
Property History
| Date | Event | Price | Change | Sq Ft Price |
|---|---|---|---|---|
| 05/03/2025 05/03/25 | For Sale | $1,800,000 | +10.6% | $536 / Sq Ft |
| 05/02/2025 05/02/25 | Sold | -- | -- | -- |
| 05/02/2025 05/02/25 | Pending | -- | -- | -- |
| 04/14/2025 04/14/25 | Sold | -- | -- | -- |
| 01/29/2025 01/29/25 | Pending | -- | -- | -- |
| 01/25/2025 01/25/25 | For Sale | $1,627,500 | +227.5% | $485 / Sq Ft |
| 07/15/2020 07/15/20 | Sold | -- | -- | -- |
| 06/02/2020 06/02/20 | Pending | -- | -- | -- |
| 05/08/2020 05/08/20 | For Sale | $497,000 | -- | $166 / Sq Ft |
Tax History Compared to Growth
Tax History
| Year | Tax Paid | Tax Assessment Tax Assessment Total Assessment is a certain percentage of the fair market value that is determined by local assessors to be the total taxable value of land and additions on the property. | Land | Improvement |
|---|---|---|---|---|
| 2024 | $7,975 | $62,707 | $0 | $0 |
| 2023 | $8,074 | $61,908 | $0 | $0 |
| 2022 | $8,046 | $61,701 | $0 | $0 |
| 2021 | $2,075 | $92,397 | $0 | $0 |
| 2020 | $2,075 | $15,339 | $0 | $0 |
| 2019 | $2,075 | $15,339 | $0 | $0 |
| 2018 | $2,075 | $15,339 | $0 | $0 |
| 2017 | $2,075 | $15,339 | $0 | $0 |
| 2015 | $2,075 | $15,339 | $0 | $0 |
| 2014 | -- | $25,565 | $0 | $0 |
| 2013 | -- | $15,339 | $15,339 | $0 |
Agents Affiliated with this Home
-
Donna Melton

Seller's Agent in 2025
Donna Melton
Coldwell Banker Alfonso Realty-Lorraine Rd
(228) 697-2011
2 in this area
128 Total Sales
-
Diane Carpenter

Seller's Agent in 2025
Diane Carpenter
Coldwell Banker Alfonso Realty-Lorraine Rd
(228) 697-0789
2 in this area
156 Total Sales
-
Mary Bunch

Buyer's Agent in 2025
Mary Bunch
John McDonald Realty, LLC
(228) 467-5500
3 in this area
152 Total Sales
-
Sandy Webb

Seller's Agent in 2020
Sandy Webb
Coldwell Banker Alfonso Realty-Lorraine Rd
(251) 978-7788
7 in this area
228 Total Sales
Map
Source: MLS United
MLS Number: 4101889
APN: 0911E-03-023.000
- 922 E Beach Blvd
- 930 2nd St
- 940 2nd St
- 1611 Evans Ave
- 1507 Olive Ave
- 1117 2nd St
- 1804 E Beach Blvd
- 830 E Beach Blvd
- 2227 5th Ave
- 707 2nd St
- 1210 E Railroad St
- 2312 6th Ave
- 631 2nd St
- 828 24th St
- 622 2nd St
- 2305 Roberts Ave
- 1214 22nd St
- 2501 Gulf Ave Unit 22
- 2501 Gulf Ave Unit 29
- 2501 Gulf Ave Unit 12
