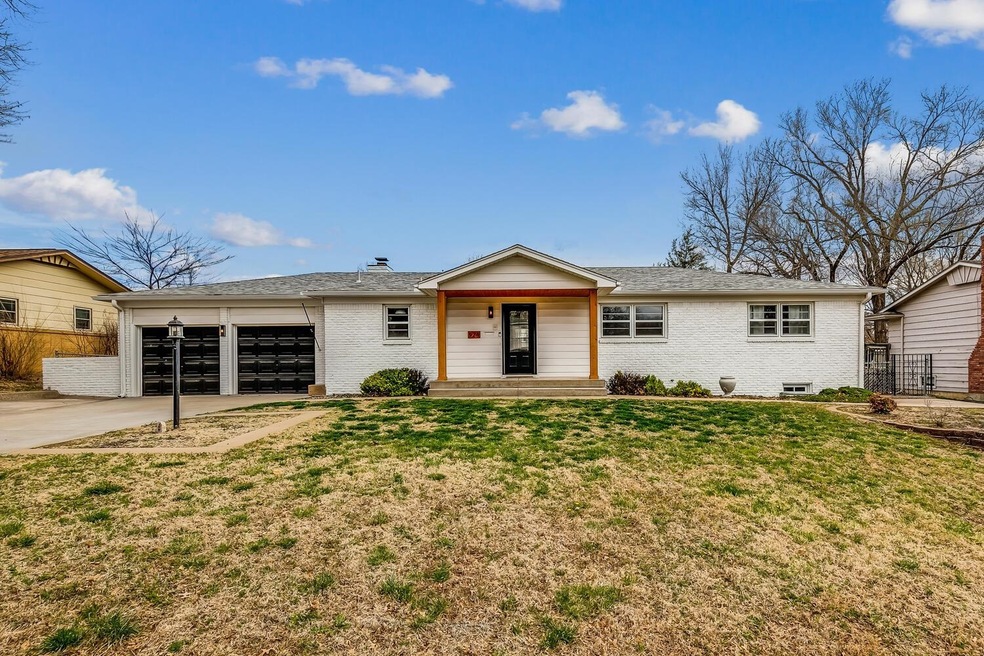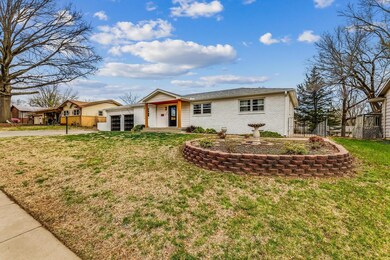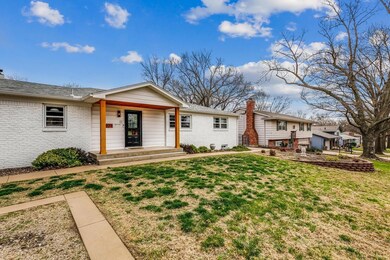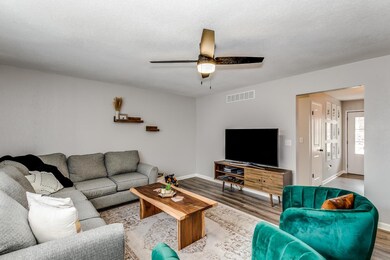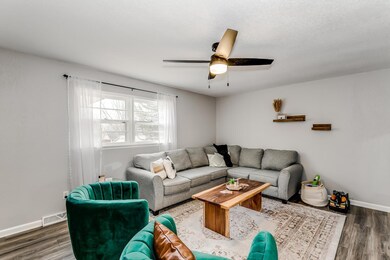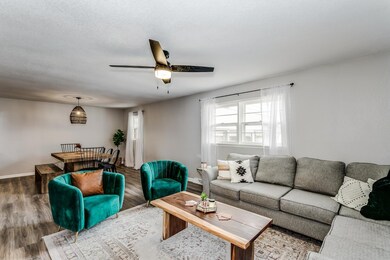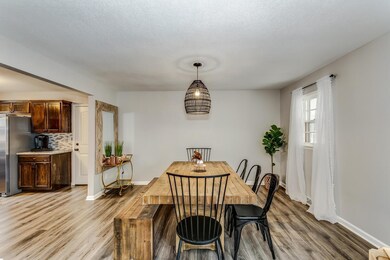
Highlights
- Ranch Style House
- Game Room
- 2 Car Attached Garage
- Granite Countertops
- Screened Porch
- Oversized Parking
About This Home
As of May 2022Sellers Loss Is Your Gain! Come Home to comfort in this well kept & immaculate Full Brick Ranch home providing over 1400 sq ft of sumptuous main floor living + a full finished basement, comfortable sun room & patio. Start packing & move right in to this freshly decorated home which is located in a friendly neighborhood & within walking distance to schools, DRC & park. 2 additional rooms in the basement for a play room, workout or guest rooms. Updates have been completed for you...exterior painted (7/2020), new exterior lights (2/2021), front porch ceiling & posts wrapped in cedar, new light fixtures in entry way, dining & living room (2019) & luxury vinyl tile. Hook up a large screen TV in the sun room for additional entertaining space (outlet installed in 6/2020) need more entertaining space gather on the patio, new front door & all window coverings to remain. Impressive kitchen with granite countertops, tile backsplash & fully applianced. Granite countertops in all bathrooms, tiled showers/bath, newer interior doors & oversized 2 car garage. This home is a super value...How Fast Can You Move? You'll love making memories in this home!
Last Agent to Sell the Property
ANITA REGIER
Coldwell Banker Plaza Real Estate License #00047878 Listed on: 04/08/2022

Home Details
Home Type
- Single Family
Est. Annual Taxes
- $3,519
Year Built
- Built in 1969
Lot Details
- 5,400 Sq Ft Lot
- Chain Link Fence
Home Design
- Ranch Style House
- Brick or Stone Mason
- Frame Construction
- Composition Roof
Interior Spaces
- Ceiling Fan
- Wood Burning Fireplace
- Attached Fireplace Door
- Window Treatments
- Family Room with Fireplace
- Combination Dining and Living Room
- Game Room
- Screened Porch
Kitchen
- Oven or Range
- Electric Cooktop
- Range Hood
- <<microwave>>
- Dishwasher
- Granite Countertops
- Disposal
Bedrooms and Bathrooms
- 3 Bedrooms
- Cedar Closet
- 3 Full Bathrooms
- Quartz Bathroom Countertops
- Shower Only
Laundry
- Laundry Room
- 220 Volts In Laundry
Finished Basement
- Walk-Out Basement
- Basement Fills Entire Space Under The House
- Bedroom in Basement
- Finished Basement Bathroom
- Laundry in Basement
- Basement Windows
Home Security
- Storm Windows
- Storm Doors
Parking
- 2 Car Attached Garage
- Oversized Parking
- Garage Door Opener
Outdoor Features
- Patio
- Rain Gutters
Schools
- El Paso Elementary School
- Derby Middle School
- Derby High School
Utilities
- Forced Air Heating and Cooling System
- Heating System Uses Gas
Community Details
- Smithmoor Highlands Subdivision
Listing and Financial Details
- Assessor Parcel Number 20173-233-06-0-32-03-008.00
Ownership History
Purchase Details
Home Financials for this Owner
Home Financials are based on the most recent Mortgage that was taken out on this home.Purchase Details
Home Financials for this Owner
Home Financials are based on the most recent Mortgage that was taken out on this home.Purchase Details
Home Financials for this Owner
Home Financials are based on the most recent Mortgage that was taken out on this home.Similar Homes in Derby, KS
Home Values in the Area
Average Home Value in this Area
Purchase History
| Date | Type | Sale Price | Title Company |
|---|---|---|---|
| Warranty Deed | -- | Security 1St Title | |
| Warranty Deed | -- | Security 1St Title | |
| Warranty Deed | -- | Security 1St Title |
Mortgage History
| Date | Status | Loan Amount | Loan Type |
|---|---|---|---|
| Open | $263,000 | New Conventional | |
| Previous Owner | $182,400 | New Conventional | |
| Previous Owner | $187,900 | New Conventional | |
| Previous Owner | $100,000 | Future Advance Clause Open End Mortgage |
Property History
| Date | Event | Price | Change | Sq Ft Price |
|---|---|---|---|---|
| 05/23/2022 05/23/22 | Sold | -- | -- | -- |
| 04/19/2022 04/19/22 | Pending | -- | -- | -- |
| 04/15/2022 04/15/22 | Price Changed | $259,900 | -5.5% | $98 / Sq Ft |
| 04/11/2022 04/11/22 | Price Changed | $274,900 | -5.2% | $104 / Sq Ft |
| 04/08/2022 04/08/22 | For Sale | $289,950 | +38.1% | $109 / Sq Ft |
| 11/19/2018 11/19/18 | Sold | -- | -- | -- |
| 10/15/2018 10/15/18 | Pending | -- | -- | -- |
| 10/03/2018 10/03/18 | For Sale | $209,900 | +51.0% | $75 / Sq Ft |
| 06/22/2018 06/22/18 | Sold | -- | -- | -- |
| 04/05/2018 04/05/18 | Pending | -- | -- | -- |
| 03/20/2018 03/20/18 | Price Changed | $139,000 | -7.3% | $52 / Sq Ft |
| 02/26/2018 02/26/18 | For Sale | $149,900 | -- | $57 / Sq Ft |
Tax History Compared to Growth
Tax History
| Year | Tax Paid | Tax Assessment Tax Assessment Total Assessment is a certain percentage of the fair market value that is determined by local assessors to be the total taxable value of land and additions on the property. | Land | Improvement |
|---|---|---|---|---|
| 2025 | $4,053 | $32,338 | $4,278 | $28,060 |
| 2023 | $4,053 | $26,726 | $3,128 | $23,598 |
| 2022 | $3,789 | $26,727 | $2,956 | $23,771 |
| 2021 | $3,527 | $24,519 | $2,956 | $21,563 |
| 2020 | $3,433 | $23,808 | $2,956 | $20,852 |
| 2019 | $2,607 | $18,125 | $2,956 | $15,169 |
| 2018 | $2,474 | $17,262 | $1,921 | $15,341 |
| 2017 | $2,183 | $0 | $0 | $0 |
| 2016 | $2,162 | $0 | $0 | $0 |
| 2015 | $2,124 | $0 | $0 | $0 |
| 2014 | $2,039 | $0 | $0 | $0 |
Agents Affiliated with this Home
-
A
Seller's Agent in 2022
ANITA REGIER
Coldwell Banker Plaza Real Estate
-
Sara Linnebur

Buyer's Agent in 2022
Sara Linnebur
Berkshire Hathaway PenFed Realty
(316) 217-4450
3 in this area
82 Total Sales
-
Jon Downing

Seller's Agent in 2018
Jon Downing
Berkshire Hathaway PenFed Realty
(316) 304-8461
18 in this area
58 Total Sales
-
Dal Eck

Seller's Agent in 2018
Dal Eck
RE/MAX
(316) 641-4913
1 in this area
35 Total Sales
Map
Source: South Central Kansas MLS
MLS Number: 609810
APN: 233-06-0-32-03-008.00
- 755 N Farmington Dr
- 1006 E Bodine Dr
- 745 N Woodlawn Blvd
- 901 N Brook Forest Rd
- 617 N Willow Dr
- 609 N Willow Dr
- 931 N Beaver Trail Rd
- 1306 N Brookfield Ln
- 1120 N El Paso Dr
- 1116 E James St
- 884 E Greenway Ct
- 1400 E Evergreen Ln
- 1307 E Cresthill Rd
- 1407 E Hickory Branch
- 909 N Kokomo Ave
- 821 N Kokomo Ave
- 1027 N Georgie Ave
- 1300 N Westview Dr
- 1431 E Cresthill Rd
- 329 N Sarah Ct
