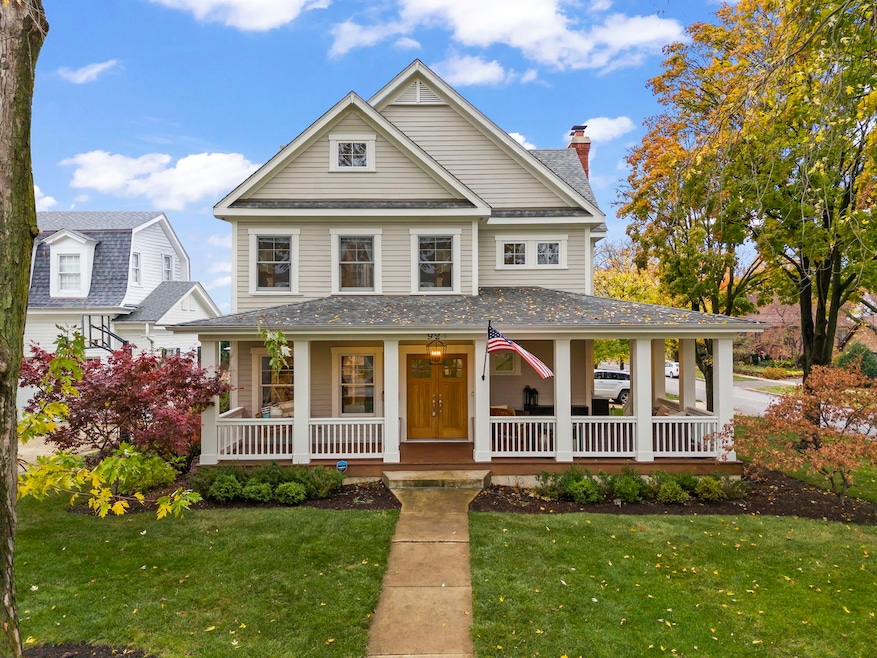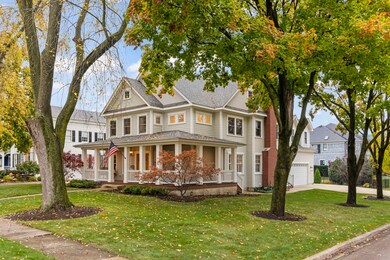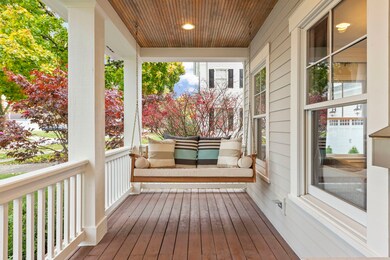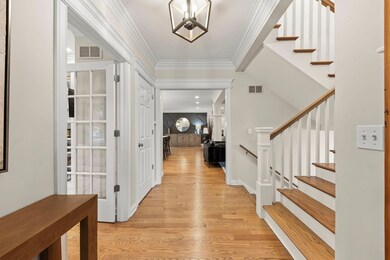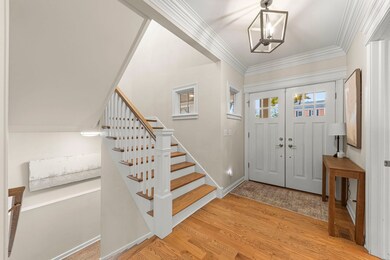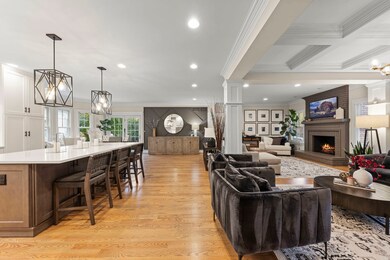
924 N Washington St Wheaton, IL 60187
Hawthorne NeighborhoodHighlights
- Family Room with Fireplace
- Recreation Room
- 2 Car Attached Garage
- Hawthorne Elementary School Rated A
- Home Office
- 2-minute walk to Lawson Field
About This Home
As of December 2024This stunning 4 +1-bedroom + 4.1-bathroom custom home offers the perfect blend of elegance, functionality, and modern updates. Situated in a prime Wheaton location, this property is sure to impress from the moment you arrive, with its expansive wraparound porch and impeccable curb appeal. Inside, the home boasts refinished hardwood floors, updated light fixtures, plantation shutters, and custom window treatments. The first floor features an inviting office with built-in storage, a spacious mudroom with storage cabinets, and a remodeled kitchen that's a chef's dream. The kitchen showcases a new island with seating, custom cabinets with quartz countertops, high-end appliances, under-cabinet lighting, an open-shelving design, and a custom hood. A beautifully crafted custom bar in the living room adds an extra layer of sophistication, complete with a coffered ceiling, floor-to-ceiling cabinetry, wine and beverage refrigerators, a quartz counter, and a Pottery Barn light fixture. Upstairs, you'll find 4 generously sized bedrooms, a convenient 2nd-floor laundry room, and access to a 1,165 sq. ft. walk-up attic awaiting your finishing touches. The finished basement is an entertainer's dream, offering a second kitchen, full bathroom, and an additional bedroom-perfect for guests or multi-generational living. Additional highlights include an attached 2-car garage, newly expanded patio area, gorgeous accent walls with custom moldings, and meticulous updates throughout. Located close to top-rated schools, Lawson Field, and all that downtown Wheaton has to offer, this home is a rare gem you won't want to miss!
Last Agent to Sell the Property
Berkshire Hathaway HomeServices Chicago License #475143224 Listed on: 11/20/2024

Home Details
Home Type
- Single Family
Est. Annual Taxes
- $19,735
Year Built
- Built in 2005
Lot Details
- 9,932 Sq Ft Lot
- Lot Dimensions are 65x152.7x65x152.7
Parking
- 2 Car Attached Garage
- Garage Transmitter
- Garage Door Opener
- Parking Space is Owned
Interior Spaces
- 4,307 Sq Ft Home
- 2-Story Property
- Wood Burning Fireplace
- Gas Log Fireplace
- Entrance Foyer
- Family Room with Fireplace
- 2 Fireplaces
- Living Room
- Dining Room
- Home Office
- Recreation Room
- Laundry Room
Bedrooms and Bathrooms
- 4 Bedrooms
- 5 Potential Bedrooms
Finished Basement
- Basement Fills Entire Space Under The House
- 9 Foot Basement Ceiling Height
- Fireplace in Basement
- Recreation or Family Area in Basement
- Finished Basement Bathroom
- Basement Storage
Schools
- Hawthorne Elementary School
- Franklin Middle School
- Wheaton North High School
Utilities
- Central Air
- Heating System Uses Natural Gas
- Lake Michigan Water
Listing and Financial Details
- Homeowner Tax Exemptions
Ownership History
Purchase Details
Home Financials for this Owner
Home Financials are based on the most recent Mortgage that was taken out on this home.Purchase Details
Home Financials for this Owner
Home Financials are based on the most recent Mortgage that was taken out on this home.Purchase Details
Similar Homes in the area
Home Values in the Area
Average Home Value in this Area
Purchase History
| Date | Type | Sale Price | Title Company |
|---|---|---|---|
| Warranty Deed | $250,000 | First American Title | |
| Warranty Deed | $365,000 | -- | |
| Interfamily Deed Transfer | -- | -- |
Mortgage History
| Date | Status | Loan Amount | Loan Type |
|---|---|---|---|
| Open | $600,000 | New Conventional | |
| Closed | $250,000 | Credit Line Revolving | |
| Closed | $240,000 | New Conventional | |
| Closed | $265,000 | New Conventional | |
| Closed | $297,000 | Unknown | |
| Closed | $340,000 | Credit Line Revolving | |
| Closed | $295,000 | Credit Line Revolving | |
| Closed | $175,000 | Credit Line Revolving | |
| Closed | $322,700 | New Conventional | |
| Closed | $207,300 | Credit Line Revolving | |
| Closed | $520,000 | Construction | |
| Previous Owner | $292,600 | Unknown | |
| Previous Owner | $292,000 | Unknown |
Property History
| Date | Event | Price | Change | Sq Ft Price |
|---|---|---|---|---|
| 12/23/2024 12/23/24 | Sold | $1,350,000 | +17.4% | $313 / Sq Ft |
| 11/26/2024 11/26/24 | For Sale | $1,150,000 | 0.0% | $267 / Sq Ft |
| 11/21/2024 11/21/24 | Price Changed | $1,150,000 | +21.1% | $267 / Sq Ft |
| 04/08/2022 04/08/22 | Sold | $950,000 | +0.1% | $301 / Sq Ft |
| 04/07/2022 04/07/22 | Pending | -- | -- | -- |
| 04/07/2022 04/07/22 | For Sale | $949,000 | -- | $301 / Sq Ft |
Tax History Compared to Growth
Tax History
| Year | Tax Paid | Tax Assessment Tax Assessment Total Assessment is a certain percentage of the fair market value that is determined by local assessors to be the total taxable value of land and additions on the property. | Land | Improvement |
|---|---|---|---|---|
| 2023 | $19,735 | $300,020 | $40,590 | $259,430 |
| 2022 | $18,829 | $277,880 | $38,360 | $239,520 |
| 2021 | $18,776 | $271,290 | $37,450 | $233,840 |
| 2020 | $19,660 | $281,940 | $37,100 | $244,840 |
| 2019 | $19,222 | $274,500 | $36,120 | $238,380 |
| 2018 | $19,646 | $277,240 | $34,030 | $243,210 |
| 2017 | $19,371 | $267,010 | $32,770 | $234,240 |
| 2016 | $19,004 | $256,340 | $31,460 | $224,880 |
| 2015 | $18,884 | $244,550 | $30,010 | $214,540 |
| 2014 | $17,953 | $229,030 | $21,590 | $207,440 |
| 2013 | $17,490 | $229,710 | $21,650 | $208,060 |
Agents Affiliated with this Home
-
Jennifer Newsom

Seller's Agent in 2024
Jennifer Newsom
Berkshire Hathaway HomeServices Chicago
(773) 580-5840
5 in this area
96 Total Sales
-
Becky VanderVeen

Buyer's Agent in 2024
Becky VanderVeen
Realty Executives
(630) 220-1447
50 in this area
344 Total Sales
-
Eric Logan

Buyer Co-Listing Agent in 2024
Eric Logan
Realty Executives
(630) 675-1737
52 in this area
376 Total Sales
-
Julie Schwager

Seller's Agent in 2022
Julie Schwager
@ Properties
(630) 780-8724
42 in this area
293 Total Sales
Map
Source: Midwest Real Estate Data (MRED)
MLS Number: 12214180
APN: 05-09-418-016
- 210 E Prairie Ave
- 532 E Hawthorne Blvd
- 315 E Union Ave
- 325 W Prairie Ave
- 705 Parkway Dr
- 605 N President St
- 920 Stoddard Ave
- 100 W Park Circle Dr Unit 1C
- 100 W Park Circle Dr Unit 2I
- 313 N Hale St
- 1106 E North Path
- 425 W Madison Ave
- 1902 N Washington St
- 615 N Blanchard St
- 815 Countryside Dr
- 1319 E Harrison Ave
- 722 Bridle Ln
- 127 N West St
- 123 N West St
- 509 E Illinois St
