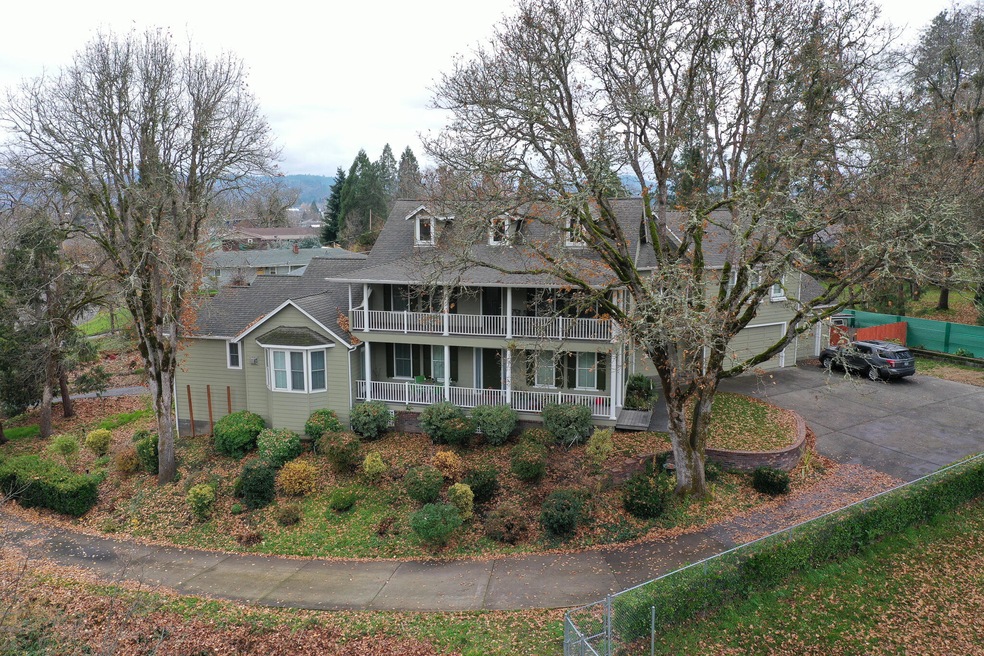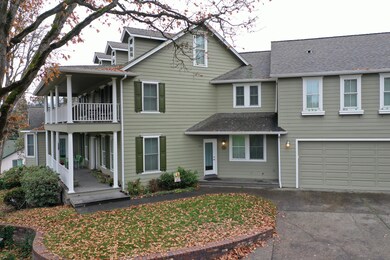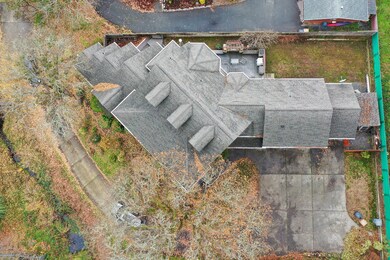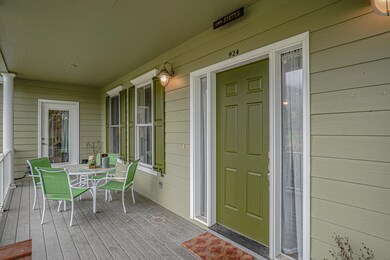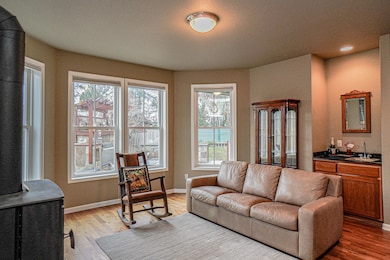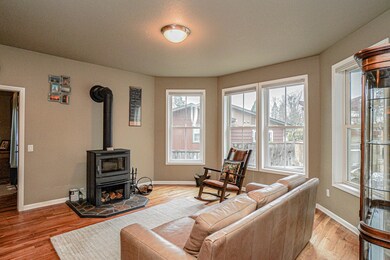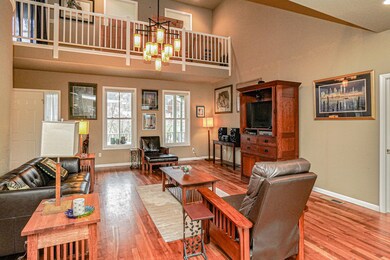
924 NE Cedar Ln Grants Pass, OR 97526
Highlights
- Mountain View
- Contemporary Architecture
- Wood Flooring
- Deck
- Vaulted Ceiling
- <<bathWSpaHydroMassageTubToken>>
About This Home
As of March 2022Bring your family to this very spacious 3 story home of over 4000 sf. With a master bedroom suite on the main, a jetted tub, separate walk-in shower, walk in closet and a gas fireplace then another smaller master bedroom on the second floor this home is set up for your in-laws. Built in desks in the breakfast nook and master bedroom outer area. Two laundry areas for convenience. The kitchen is a cooks delight with a 6 burner Kitchen Aid gas stove, double wall Convection Ovens, all newer appliances, walk in pantry, a gas fireplace and breakfast bar. Formal dining room, Great Room with vaulted ceiling, wet bar and wood burning stove. Deck off the kitchen area, a large, covered porch in the front and upstairs, overlooking the city. The second floor has 3 spacious bedrooms and 3 full baths, finally the 3rd floor is a very large bonus room with dormer windows. This home features zoned heating and a/c, wood & carpeted floors, tile/stone showers. This is a great home for your family
Last Agent to Sell the Property
Kathleen Coelho
Keller Williams Realty Southern Oregon Listed on: 01/27/2022
Co-Listed By
Lynn Wade
Keller Williams Realty Southern Oregon License #201224306
Home Details
Home Type
- Single Family
Est. Annual Taxes
- $6,832
Year Built
- Built in 2004
Lot Details
- 0.39 Acre Lot
- Landscaped
- Sloped Lot
- Property is zoned R 1-6, R 1-6
Parking
- 3 Car Attached Garage
- Driveway
Property Views
- Mountain
- Territorial
- Neighborhood
Home Design
- Contemporary Architecture
- Frame Construction
- Composition Roof
- Concrete Perimeter Foundation
Interior Spaces
- 4,366 Sq Ft Home
- 3-Story Property
- Wet Bar
- Vaulted Ceiling
- Ceiling Fan
- Wood Burning Fireplace
- Gas Fireplace
- Double Pane Windows
- Vinyl Clad Windows
- Family Room with Fireplace
- Living Room
- Dining Room
Kitchen
- Breakfast Bar
- <<doubleOvenToken>>
- Cooktop<<rangeHoodToken>>
- <<microwave>>
- Dishwasher
- Disposal
Flooring
- Wood
- Stone
- Tile
Bedrooms and Bathrooms
- 5 Bedrooms
- Walk-In Closet
- In-Law or Guest Suite
- <<bathWSpaHydroMassageTubToken>>
Laundry
- Laundry Room
- Dryer
- Washer
Home Security
- Carbon Monoxide Detectors
- Fire and Smoke Detector
Outdoor Features
- Deck
- Patio
- Shed
Schools
- Lincoln Elementary School
- Lincoln Savage Middle School
- Grants Pass High School
Utilities
- Forced Air Zoned Heating and Cooling System
- Heating System Uses Natural Gas
- Water Heater
Community Details
- No Home Owners Association
Listing and Financial Details
- Assessor Parcel Number R308443
Ownership History
Purchase Details
Purchase Details
Home Financials for this Owner
Home Financials are based on the most recent Mortgage that was taken out on this home.Purchase Details
Home Financials for this Owner
Home Financials are based on the most recent Mortgage that was taken out on this home.Purchase Details
Home Financials for this Owner
Home Financials are based on the most recent Mortgage that was taken out on this home.Purchase Details
Home Financials for this Owner
Home Financials are based on the most recent Mortgage that was taken out on this home.Purchase Details
Similar Homes in Grants Pass, OR
Home Values in the Area
Average Home Value in this Area
Purchase History
| Date | Type | Sale Price | Title Company |
|---|---|---|---|
| Warranty Deed | -- | None Listed On Document | |
| Warranty Deed | $708,000 | First American Title | |
| Warranty Deed | $470,000 | Ticor Title Company Of Or | |
| Interfamily Deed Transfer | -- | Ticor Title Company | |
| Interfamily Deed Transfer | -- | Ticor Title Company Of Or | |
| Warranty Deed | $552,500 | First American |
Mortgage History
| Date | Status | Loan Amount | Loan Type |
|---|---|---|---|
| Previous Owner | $100,000 | Credit Line Revolving | |
| Previous Owner | $438,000 | New Conventional | |
| Previous Owner | $392,800 | New Conventional | |
| Previous Owner | $200,000 | New Conventional | |
| Previous Owner | $60,000 | Stand Alone Second |
Property History
| Date | Event | Price | Change | Sq Ft Price |
|---|---|---|---|---|
| 03/30/2022 03/30/22 | Sold | $708,000 | -14.2% | $162 / Sq Ft |
| 02/16/2022 02/16/22 | Pending | -- | -- | -- |
| 12/04/2021 12/04/21 | For Sale | $825,000 | +75.5% | $189 / Sq Ft |
| 12/07/2016 12/07/16 | Sold | $470,000 | -4.1% | $104 / Sq Ft |
| 11/04/2016 11/04/16 | Pending | -- | -- | -- |
| 06/23/2016 06/23/16 | For Sale | $489,900 | -- | $109 / Sq Ft |
Tax History Compared to Growth
Tax History
| Year | Tax Paid | Tax Assessment Tax Assessment Total Assessment is a certain percentage of the fair market value that is determined by local assessors to be the total taxable value of land and additions on the property. | Land | Improvement |
|---|---|---|---|---|
| 2024 | $7,677 | $573,950 | -- | -- |
| 2023 | $7,231 | $557,240 | $0 | $0 |
| 2022 | $7,265 | $541,010 | -- | -- |
| 2021 | $6,823 | $525,260 | $0 | $0 |
| 2020 | $6,627 | $509,970 | $0 | $0 |
| 2019 | $6,435 | $495,120 | $0 | $0 |
| 2018 | $6,548 | $480,700 | $0 | $0 |
| 2017 | $6,499 | $466,700 | $0 | $0 |
| 2016 | $5,713 | $453,110 | $0 | $0 |
| 2015 | $5,527 | $439,920 | $0 | $0 |
| 2014 | $5,375 | $427,110 | $0 | $0 |
Agents Affiliated with this Home
-
K
Seller's Agent in 2022
Kathleen Coelho
Keller Williams Realty Southern Oregon
-
L
Seller Co-Listing Agent in 2022
Lynn Wade
Keller Williams Realty Southern Oregon
-
Anton Faerber
A
Buyer's Agent in 2022
Anton Faerber
Cascade Hasson Sotheby's International Realty
(347) 366-8728
54 Total Sales
-
D
Buyer Co-Listing Agent in 2022
Derek Cox
Cascade Hasson Sotheby's International Realty
-
Nancy Venuti

Seller's Agent in 2016
Nancy Venuti
RE/MAX
-
J
Buyer's Agent in 2016
Janel Rawstern
John L. Scott Medford
Map
Source: Oregon Datashare
MLS Number: 220136508
APN: R308443
- 1117 NE Memorial Dr
- 965 NE 10th St
- 1040 NE Madrone St
- 1190 NE Cottage Ln
- 1216 NE John Dr
- 956 NE Beacon Dr
- 235 NE Savage St
- 1105 NE Beacon Dr
- 882 NE 7th St
- 1345 NE 9th St
- 703 NE 10th St
- 1165 NE Beacon Dr
- 721 NE 11th St
- 715 NE A St
- 1007 NE Primrose Place
- 1409 NE Heritage Dr
- 425 NE Baker Dr
- 705 NE Beacon Dr
- 1507 R J Dr
- 606 NE Dean Dr
