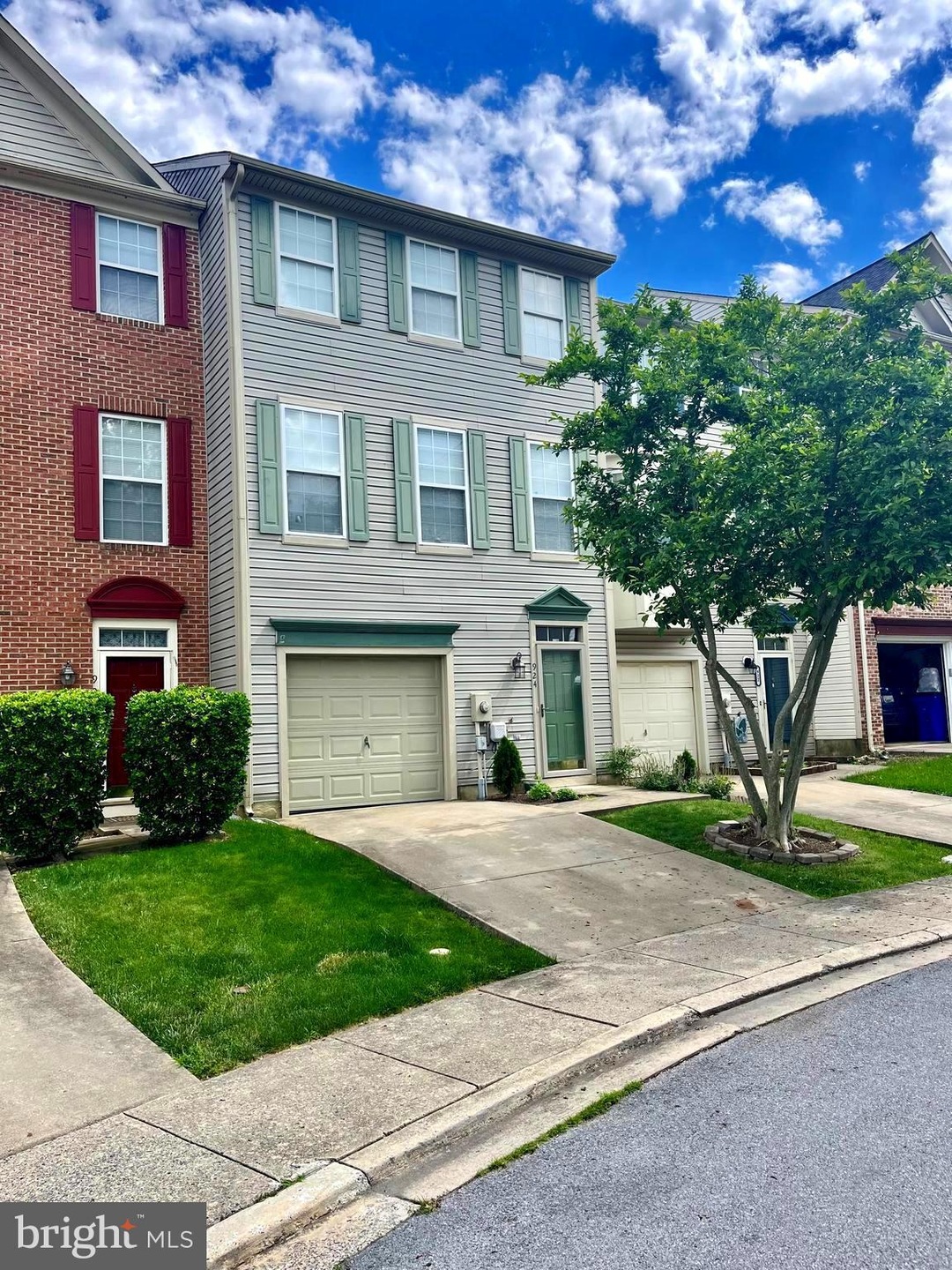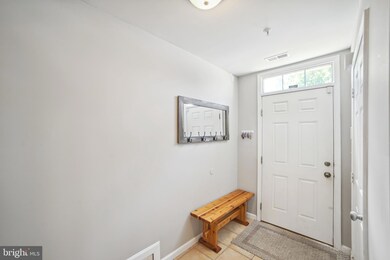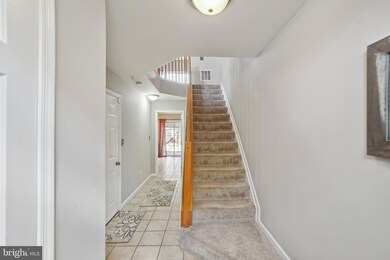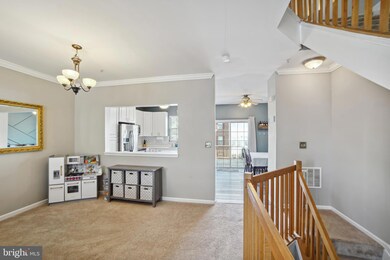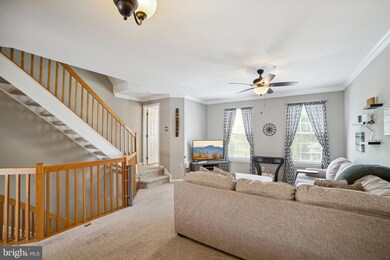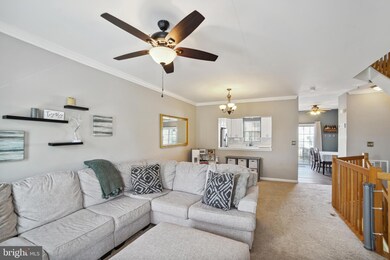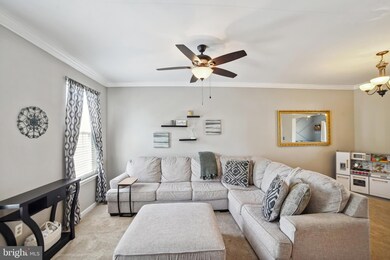
924 Turning Point Ct Frederick, MD 21701
Fredericktowne Village NeighborhoodHighlights
- Colonial Architecture
- Deck
- Eat-In Country Kitchen
- North Frederick Elementary School Rated A-
- 1 Car Direct Access Garage
- Entrance Foyer
About This Home
As of July 2024Welcome to your dream townhome nestled in a prime commuter location! This spacious 3-level garage townhome offers the perfect blend of convenience, comfort, and ample storage space.
Step inside to discover the upper level, where two generously sized bedrooms await. Each bedroom features ample closet space, including one walk-in closet, and they share a convenient dual entry bath, ensuring both privacy and practicality.
On the main level, you'll find a versatile living-dining combo area ready to accommodate your largest furniture pieces, perfect for entertaining or relaxing with family and friends. The well-appointed eat-in kitchen is a chef's delight, boasting 42" cabinets, stainless steel appliances, Quartz countertops, an island for extra prep space, and a slider that leads out to a charming deck, ideal for enjoying your morning coffee or al fresco dining.
Venture downstairs to the walkout lower level, where you'll be greeted by a welcoming foyer, a convenient half bath, and a cozy family room. This level also features built-in shelving and cabinets in the garage, providing ample storage space for your belongings and ensuring organization is a breeze.
With another slider leading to the fenced yard, this space is perfect for indoor-outdoor living and entertaining.
Conveniently located close to schools and with easy access to major commuter routes, this townhome offers the ultimate combination of comfort, convenience, and style. Don't miss your chance to make this your new home sweet home!
Last Agent to Sell the Property
Long & Foster Real Estate, Inc. License #WVS220302223 Listed on: 06/26/2024

Townhouse Details
Home Type
- Townhome
Est. Annual Taxes
- $4,514
Year Built
- Built in 1996
Lot Details
- 1,600 Sq Ft Lot
- Privacy Fence
- Back Yard Fenced
HOA Fees
- $48 Monthly HOA Fees
Parking
- 1 Car Direct Access Garage
- Front Facing Garage
- Garage Door Opener
Home Design
- Colonial Architecture
- Permanent Foundation
- Frame Construction
- Vinyl Siding
Interior Spaces
- 1,860 Sq Ft Home
- Property has 3 Levels
- Ceiling height of 9 feet or more
- Window Treatments
- Window Screens
- Sliding Doors
- Six Panel Doors
- Entrance Foyer
- Family Room
- Combination Dining and Living Room
- Laundry in Basement
Kitchen
- Eat-In Country Kitchen
- Electric Oven or Range
- Range Hood
- Ice Maker
- Dishwasher
- Kitchen Island
- Disposal
Bedrooms and Bathrooms
- 2 Bedrooms
- En-Suite Primary Bedroom
Laundry
- Dryer
- Washer
Outdoor Features
- Deck
Utilities
- Central Air
- Heat Pump System
- Natural Gas Water Heater
Community Details
- Clagett Enterprises HOA
- Fredericktowne Village Subdivision
Listing and Financial Details
- Tax Lot 13
- Assessor Parcel Number 1102201372
Ownership History
Purchase Details
Home Financials for this Owner
Home Financials are based on the most recent Mortgage that was taken out on this home.Purchase Details
Home Financials for this Owner
Home Financials are based on the most recent Mortgage that was taken out on this home.Purchase Details
Home Financials for this Owner
Home Financials are based on the most recent Mortgage that was taken out on this home.Purchase Details
Home Financials for this Owner
Home Financials are based on the most recent Mortgage that was taken out on this home.Purchase Details
Purchase Details
Similar Homes in Frederick, MD
Home Values in the Area
Average Home Value in this Area
Purchase History
| Date | Type | Sale Price | Title Company |
|---|---|---|---|
| Deed | $385,000 | Sage Title | |
| Deed | $209,900 | None Available | |
| Deed | $236,000 | -- | |
| Deed | $236,000 | -- | |
| Deed | $140,000 | -- | |
| Deed | $120,755 | -- |
Mortgage History
| Date | Status | Loan Amount | Loan Type |
|---|---|---|---|
| Open | $308,000 | New Conventional | |
| Previous Owner | $206,097 | FHA | |
| Previous Owner | $92,000 | Stand Alone Refi Refinance Of Original Loan | |
| Previous Owner | $188,800 | New Conventional | |
| Previous Owner | $188,800 | New Conventional | |
| Closed | -- | No Value Available |
Property History
| Date | Event | Price | Change | Sq Ft Price |
|---|---|---|---|---|
| 07/31/2024 07/31/24 | Sold | $385,000 | +1.3% | $207 / Sq Ft |
| 06/30/2024 06/30/24 | Pending | -- | -- | -- |
| 06/26/2024 06/26/24 | For Sale | $380,000 | +81.0% | $204 / Sq Ft |
| 08/19/2016 08/19/16 | Sold | $209,900 | 0.0% | $113 / Sq Ft |
| 05/04/2016 05/04/16 | Pending | -- | -- | -- |
| 03/07/2016 03/07/16 | For Sale | $209,900 | -- | $113 / Sq Ft |
Tax History Compared to Growth
Tax History
| Year | Tax Paid | Tax Assessment Tax Assessment Total Assessment is a certain percentage of the fair market value that is determined by local assessors to be the total taxable value of land and additions on the property. | Land | Improvement |
|---|---|---|---|---|
| 2024 | $4,664 | $277,100 | $0 | $0 |
| 2023 | $4,310 | $251,100 | $0 | $0 |
| 2022 | $4,120 | $225,100 | $55,000 | $170,100 |
| 2021 | $5,627 | $219,933 | $0 | $0 |
| 2020 | $3,887 | $214,767 | $0 | $0 |
| 2019 | $3,794 | $209,600 | $55,000 | $154,600 |
| 2018 | $3,708 | $207,867 | $0 | $0 |
| 2017 | $3,728 | $209,600 | $0 | $0 |
| 2016 | $3,644 | $204,400 | $0 | $0 |
| 2015 | $3,644 | $201,800 | $0 | $0 |
| 2014 | $3,644 | $199,200 | $0 | $0 |
Agents Affiliated with this Home
-
Nicholas Yount

Seller's Agent in 2024
Nicholas Yount
Long & Foster
(240) 367-6287
1 in this area
11 Total Sales
-
Ivy Gifford

Buyer's Agent in 2024
Ivy Gifford
RE/MAX Solutions
(443) 398-4599
1 in this area
64 Total Sales
-
D
Seller's Agent in 2016
Diane Derr
RE/MAX
-
Dana Wilburn

Buyer's Agent in 2016
Dana Wilburn
EXP Realty, LLC
(301) 639-0469
3 Total Sales
Map
Source: Bright MLS
MLS Number: MDFR2049838
APN: 02-201372
- 903 Blue Leaf Ct
- 823 Chadwick Cir
- 1407 Willow Oak Dr
- 312 Faversham Place
- 1501 Mohican Ct
- 419 Mohican Dr
- 94 Wormans Mill Ct
- 1606 N Market St
- 10 E 14th St
- 202A Mill Pond Rd
- 8401 Progress Ct
- 803 Holden Rd
- 747 Holden Rd
- 734 Holden Rd
- 829 Holden Rd
- 1144 Holden Rd
- 1400 Laurel Wood Way
- 519 Prieur Rd
- 1130 Holden Rd
- 4 W 12th St
