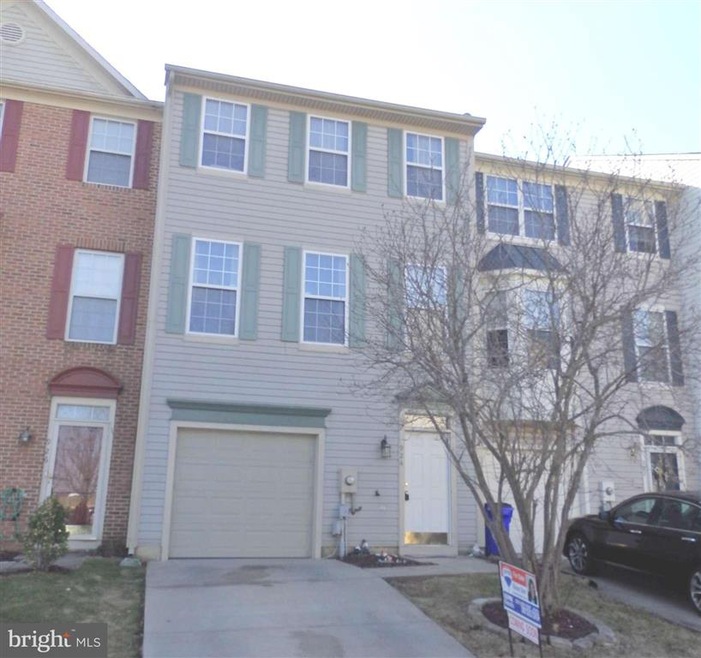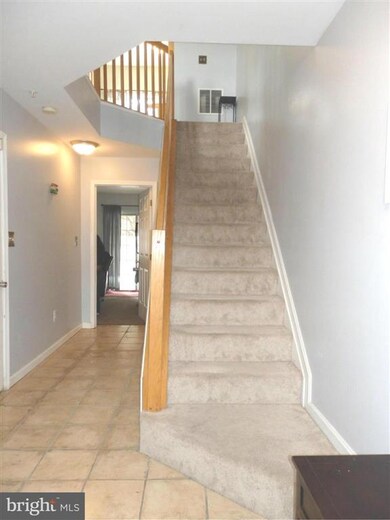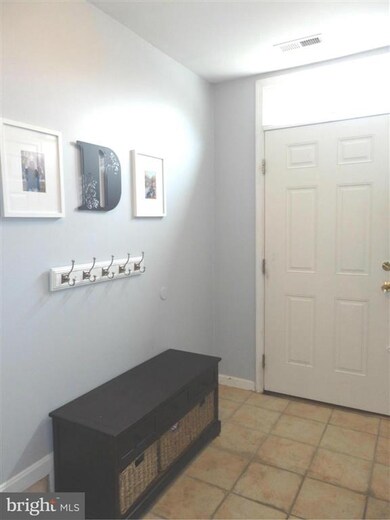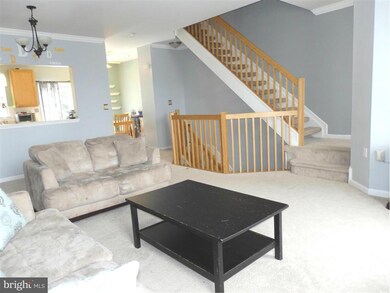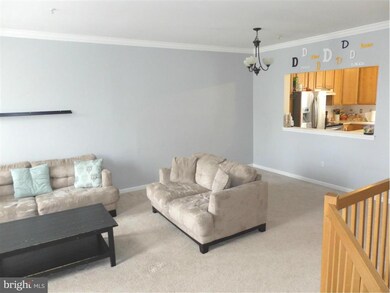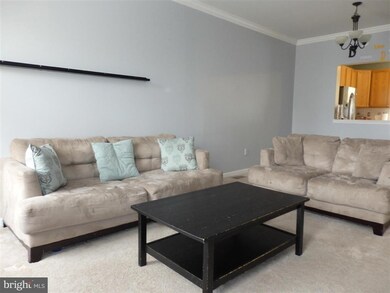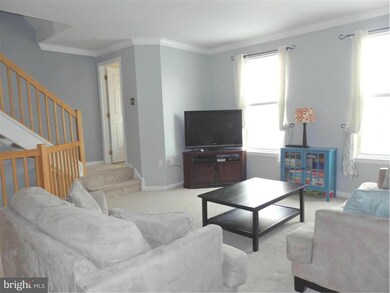
924 Turning Point Ct Frederick, MD 21701
Fredericktowne Village NeighborhoodHighlights
- Colonial Architecture
- Deck
- 1 Car Attached Garage
- North Frederick Elementary School Rated A-
- Eat-In Country Kitchen
- Home Security System
About This Home
As of July 2024Light filled 3 level garage townhome in a great commuter location! UL boasts two roomy bedrooms, each with large closets, (one walk-in) that share a dual entry bath. ML has living-dining combo that can handle your largest furniture, 1/2 BA and an eat-in kitchen with 42" cabinets, s/s appliances, island, and slider to deck. Walkout LL has foyer, 1/2 BA and family room with slider to fenced yard.
Last Agent to Sell the Property
Diane Derr
RE/MAX Results Listed on: 03/07/2016
Townhouse Details
Home Type
- Townhome
Est. Annual Taxes
- $3,529
Year Built
- Built in 1996
Lot Details
- 1,600 Sq Ft Lot
- Two or More Common Walls
- Privacy Fence
- Back Yard Fenced
- Property is in very good condition
HOA Fees
- $33 Monthly HOA Fees
Parking
- 1 Car Attached Garage
- Garage Door Opener
- Off-Street Parking
Home Design
- Colonial Architecture
- Vinyl Siding
Interior Spaces
- Property has 3 Levels
- Ceiling height of 9 feet or more
- Ceiling Fan
- Window Treatments
- Window Screens
- Sliding Doors
- Six Panel Doors
- Entrance Foyer
- Family Room
- Combination Dining and Living Room
- Home Security System
Kitchen
- Eat-In Country Kitchen
- Electric Oven or Range
- Range Hood
- Ice Maker
- Dishwasher
- Kitchen Island
- Disposal
Bedrooms and Bathrooms
- 2 Bedrooms
- En-Suite Primary Bedroom
- 3 Bathrooms
Laundry
- Dryer
- Washer
Outdoor Features
- Deck
Schools
- North Frederick Elementary School
Utilities
- Forced Air Heating and Cooling System
- Natural Gas Water Heater
Community Details
- Fredericktowne Village Subdivision
Listing and Financial Details
- Tax Lot 13
- Assessor Parcel Number 1102201372
Ownership History
Purchase Details
Home Financials for this Owner
Home Financials are based on the most recent Mortgage that was taken out on this home.Purchase Details
Home Financials for this Owner
Home Financials are based on the most recent Mortgage that was taken out on this home.Purchase Details
Home Financials for this Owner
Home Financials are based on the most recent Mortgage that was taken out on this home.Purchase Details
Home Financials for this Owner
Home Financials are based on the most recent Mortgage that was taken out on this home.Purchase Details
Purchase Details
Similar Homes in Frederick, MD
Home Values in the Area
Average Home Value in this Area
Purchase History
| Date | Type | Sale Price | Title Company |
|---|---|---|---|
| Deed | $385,000 | Sage Title | |
| Deed | $209,900 | None Available | |
| Deed | $236,000 | -- | |
| Deed | $236,000 | -- | |
| Deed | $140,000 | -- | |
| Deed | $120,755 | -- |
Mortgage History
| Date | Status | Loan Amount | Loan Type |
|---|---|---|---|
| Open | $308,000 | New Conventional | |
| Previous Owner | $206,097 | FHA | |
| Previous Owner | $92,000 | Stand Alone Refi Refinance Of Original Loan | |
| Previous Owner | $188,800 | New Conventional | |
| Previous Owner | $188,800 | New Conventional | |
| Closed | -- | No Value Available |
Property History
| Date | Event | Price | Change | Sq Ft Price |
|---|---|---|---|---|
| 07/31/2024 07/31/24 | Sold | $385,000 | +1.3% | $207 / Sq Ft |
| 06/30/2024 06/30/24 | Pending | -- | -- | -- |
| 06/26/2024 06/26/24 | For Sale | $380,000 | +81.0% | $204 / Sq Ft |
| 08/19/2016 08/19/16 | Sold | $209,900 | 0.0% | $113 / Sq Ft |
| 05/04/2016 05/04/16 | Pending | -- | -- | -- |
| 03/07/2016 03/07/16 | For Sale | $209,900 | -- | $113 / Sq Ft |
Tax History Compared to Growth
Tax History
| Year | Tax Paid | Tax Assessment Tax Assessment Total Assessment is a certain percentage of the fair market value that is determined by local assessors to be the total taxable value of land and additions on the property. | Land | Improvement |
|---|---|---|---|---|
| 2024 | $4,664 | $277,100 | $0 | $0 |
| 2023 | $4,310 | $251,100 | $0 | $0 |
| 2022 | $4,120 | $225,100 | $55,000 | $170,100 |
| 2021 | $5,627 | $219,933 | $0 | $0 |
| 2020 | $3,887 | $214,767 | $0 | $0 |
| 2019 | $3,794 | $209,600 | $55,000 | $154,600 |
| 2018 | $3,708 | $207,867 | $0 | $0 |
| 2017 | $3,728 | $209,600 | $0 | $0 |
| 2016 | $3,644 | $204,400 | $0 | $0 |
| 2015 | $3,644 | $201,800 | $0 | $0 |
| 2014 | $3,644 | $199,200 | $0 | $0 |
Agents Affiliated with this Home
-
Nicholas Yount

Seller's Agent in 2024
Nicholas Yount
Long & Foster
(240) 367-6287
1 in this area
11 Total Sales
-
Ivy Gifford

Buyer's Agent in 2024
Ivy Gifford
RE/MAX Solutions
(443) 398-4599
1 in this area
64 Total Sales
-
D
Seller's Agent in 2016
Diane Derr
RE/MAX
-
Dana Wilburn

Buyer's Agent in 2016
Dana Wilburn
EXP Realty, LLC
(301) 639-0469
3 Total Sales
Map
Source: Bright MLS
MLS Number: 1001198453
APN: 02-201372
- 903 Blue Leaf Ct
- 823 Chadwick Cir
- 1407 Willow Oak Dr
- 312 Faversham Place
- 1501 Mohican Ct
- 94 Wormans Mill Ct
- 419 Mohican Dr
- 1606 N Market St
- 10 E 14th St
- 202A Mill Pond Rd
- 8401 Progress Ct
- 803 Holden Rd
- 747 Holden Rd
- 734 Holden Rd
- 1400 Laurel Wood Way
- 829 Holden Rd
- 1144 Holden Rd
- 519 Prieur Rd
- 2806 Shearwater Ln
- 1130 Holden Rd
