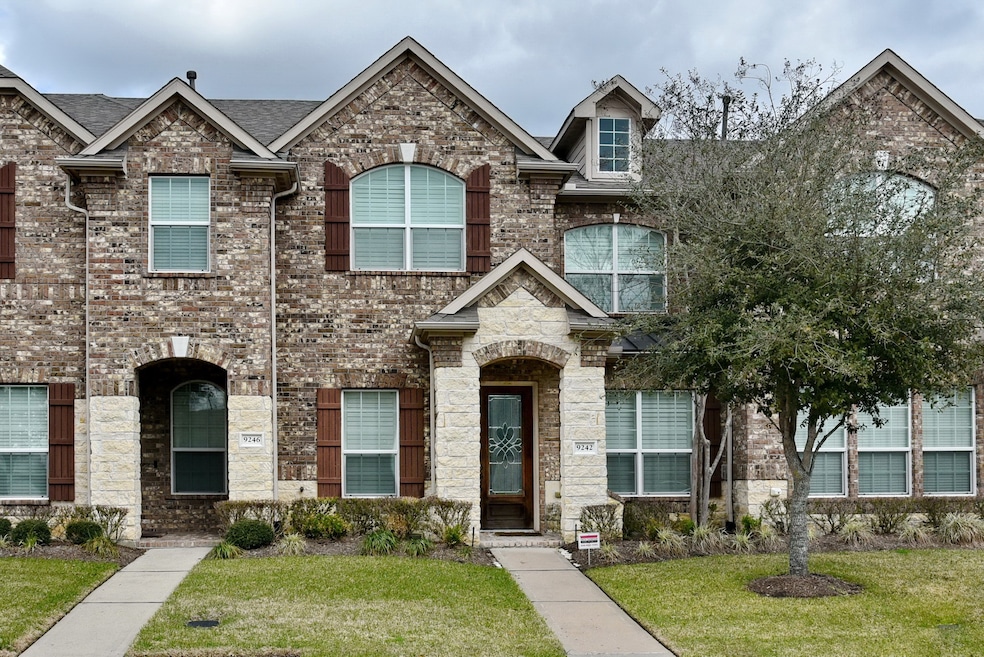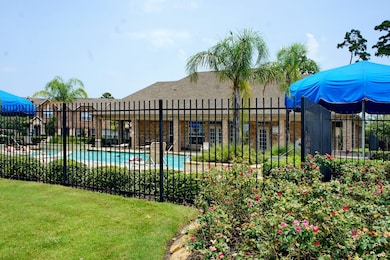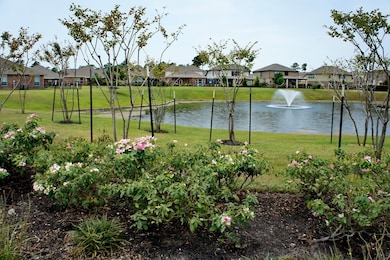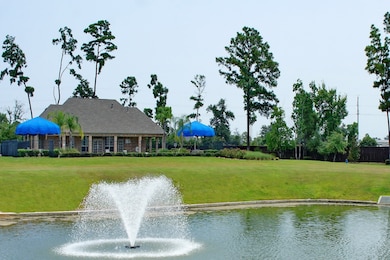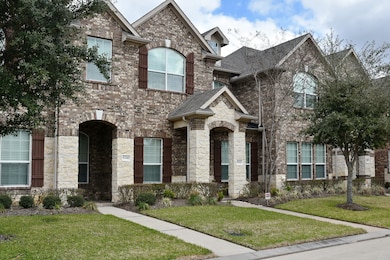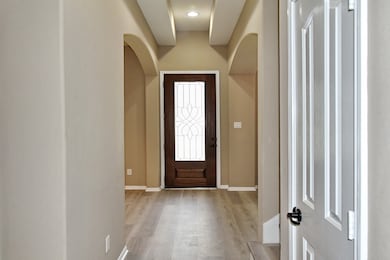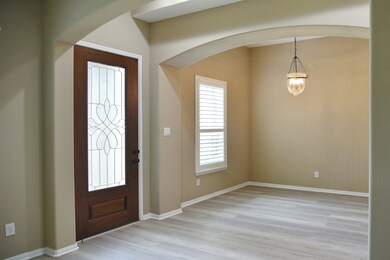9242 Solvista Pass Ln Houston, TX 77070
Highlights
- Pond
- Granite Countertops
- Breakfast Room
- Traditional Architecture
- Community Pool
- Family Room Off Kitchen
About This Home
Extra clean and well-maintained Town Home nested in the prestigious Vintage Royale subdivision. Elegant floor plan offers formal dining, formal living or home office, spacious family room with plenty of natural light and windows overlooking the private patio. The kitchen features granite countertops, gas cooktop 42-inch cabinets, recessed lighting and large pantry. The kitchen opens to the living room and breakfast area. Half bath and utility room downstairs. Upstairs you will find the principal bedroom with in suite bath, garden tub, separate shower, dual vanity tops and walk-in closet. A second bath and two secondary bedrooms down the hall. Two-car garage attached. Conveniently located close to shopping, dining destinations and medical center. Zoned for Klein School District.
Townhouse Details
Home Type
- Townhome
Est. Annual Taxes
- $6,180
Year Built
- Built in 2013
Lot Details
- 2,376 Sq Ft Lot
- Sprinkler System
Parking
- 2 Car Attached Garage
- Garage Door Opener
Home Design
- Traditional Architecture
Interior Spaces
- 1,809 Sq Ft Home
- 2-Story Property
- Ceiling Fan
- Window Treatments
- Family Room Off Kitchen
- Living Room
- Breakfast Room
- Dining Room
- Utility Room
- Washer and Gas Dryer Hookup
- Security System Owned
Kitchen
- <<OvenToken>>
- Gas Cooktop
- <<microwave>>
- Dishwasher
- Granite Countertops
- Disposal
Flooring
- Carpet
- Tile
- Vinyl Plank
- Vinyl
Bedrooms and Bathrooms
- 3 Bedrooms
- En-Suite Primary Bedroom
- Double Vanity
- Soaking Tub
- <<tubWithShowerToken>>
- Separate Shower
Outdoor Features
- Pond
Schools
- Brill Elementary School
- Ulrich Intermediate School
- Klein Cain High School
Utilities
- Central Heating and Cooling System
- Heating System Uses Gas
Listing and Financial Details
- Property Available on 7/10/25
- Long Term Lease
Community Details
Overview
- Vintage Royale Sec 1 Subdivision
Recreation
- Community Pool
Pet Policy
- No Pets Allowed
Map
Source: Houston Association of REALTORS®
MLS Number: 3366468
APN: 1304870060024
- 9251 Monarch Mist Ln
- 9147 Monarch Mist Ln
- 9135 Solvista Pass Ln
- 9115 Monarch Mist Ln
- 9107 Solvista Pass Ln
- 9131 Durango Point Ln
- 9819 Orangevale Dr
- 9422 Tallow Tree Dr
- 16023 Cutten Rd
- 16303 Hollow Rock Dr
- 16310 Emberwood Dr
- 16014 Sweet Fern St
- 16810 Methil Dr
- 16830 Spruce Run Dr
- 9622 Birsay St
- 17203 Kettle Creek Dr
- 9715 Galston Ln
- 9707 Chipstead Cir
- 9503 Martha Springs Dr
- 16506 Emilia Ct
- 9254 Solvista Pass Ln
- 15918 Keystone Ridge Ln
- 15822 Eldora Springs Ct
- 15815 Keystone Ridge Ln
- 16002 Cutten Rd
- 9426 Charter Ridge Dr
- 15727 Cutten Rd
- 9710 Sundew Dr
- 15500 Cutten Rd
- 17119 Kettle Creek Dr
- 9723 Galston Ln
- 9402 Towerstone Dr
- 15255 Vintage Preserve Pkwy
- 9326 Silver Tip Dr
- 15300 Cutten Rd
- 9814 Vintage Villa Dr
- 9215 Colonyway Ct
- 19939 Chasewood Park Dr
- 15911 Timber Valley Dr
- 9215 N Grandview Park Dr
