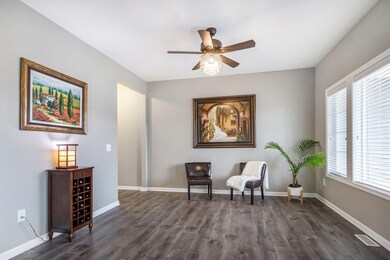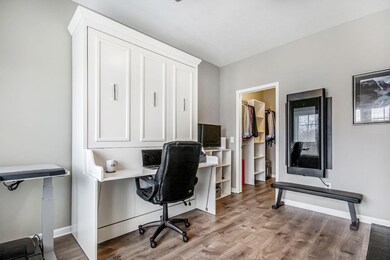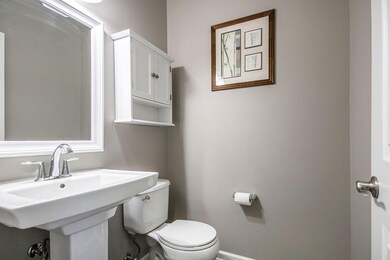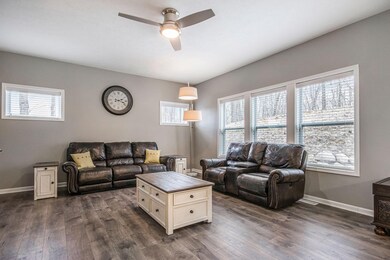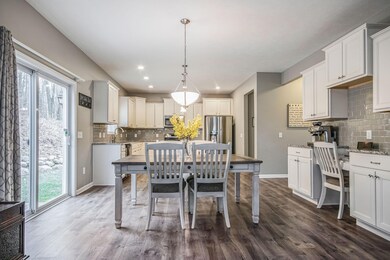
Highlights
- Contemporary Architecture
- 3 Car Attached Garage
- Brick or Stone Mason
- Dutton Elementary School Rated A
- Eat-In Kitchen
- Built-In Desk
About This Home
As of May 2022Welcome to 9243 Trafalgar! This Contemporary Alto home built in 2016 offers great amenities and privacy within a lovely neighborhood setting. Upon entering the foyer, find the formal dining room and modern office with convenient murphy bed/desk and amazing walk-in closet, this room could double as a bedroom based on preference. The spacious kitchen boasts a generous pantry, center island, eat-in space, and quartz countertops. The living space directly adjoining the kitchen offers plenty of relaxation opportunity, and doubles as additional entertaining space for those larger gatherings. The main level is complete with a convenient ½ bath. Upstairs you will find 4 well-appointed bedrooms with generous closets and 2 full bathrooms. The primary bedroom contains a large en-suite bathroom and walk-in closet. The upper-level laundry is well-situated and conveniently located rounding out the upper level. The spacious 3-car attached garage is wired for EV charging. The unfinished lower level is ready to be completed with egress window and rough-in bathroom plumbing, plus abundant storage. This home is extremely well-cared for, with added upgrades including: Kohler full-home natural gas generator, whole home surge protection, fresh air intake, Air Scrubber with UV, whole home humidifier, gutter guards, reverse osmosis for drinking water and refrigerator/ice, and an underground irrigation system with anti-rust protection. Smart Home features include Rachio WiFi - Sprinkler, Ecobee WiFi - Thermostat, MyQ WiFi - Garage Door Openers. You won't want to miss out on this awesome home!
Last Agent to Sell the Property
Paul Bunce Real Estate License #6502415557 Listed on: 03/23/2022
Home Details
Home Type
- Single Family
Est. Annual Taxes
- $5,217
Year Built
- Built in 2016
Lot Details
- 0.55 Acre Lot
- Lot Dimensions are 150x151.9x151x169.24
- Terraced Lot
- Sprinkler System
- Back Yard Fenced
- Property is zoned PUD, PUD
Parking
- 3 Car Attached Garage
- Garage Door Opener
Home Design
- Contemporary Architecture
- Brick or Stone Mason
- Shingle Roof
- Asphalt Roof
- Vinyl Siding
- Stone
Interior Spaces
- 2,725 Sq Ft Home
- 2-Story Property
- Built-In Desk
- Ceiling Fan
- Window Screens
- Basement Fills Entire Space Under The House
Kitchen
- Eat-In Kitchen
- Range<<rangeHoodToken>>
- <<microwave>>
- Dishwasher
- Kitchen Island
- Snack Bar or Counter
- Disposal
Bedrooms and Bathrooms
- 4 Bedrooms
Laundry
- Dryer
- Washer
Utilities
- Humidifier
- Forced Air Heating and Cooling System
- Heating System Uses Natural Gas
- Power Generator
- Iron Water Filter
- Water Filtration System
- Well
- Natural Gas Water Heater
- Water Softener is Owned
- High Speed Internet
Additional Features
- Air Purifier
- Patio
Ownership History
Purchase Details
Home Financials for this Owner
Home Financials are based on the most recent Mortgage that was taken out on this home.Purchase Details
Home Financials for this Owner
Home Financials are based on the most recent Mortgage that was taken out on this home.Purchase Details
Similar Homes in Alto, MI
Home Values in the Area
Average Home Value in this Area
Purchase History
| Date | Type | Sale Price | Title Company |
|---|---|---|---|
| Warranty Deed | $500,000 | Chicago Title | |
| Deed | $329,900 | Attorney | |
| Warranty Deed | $40,000 | Attorney |
Mortgage History
| Date | Status | Loan Amount | Loan Type |
|---|---|---|---|
| Open | $400,000 | New Conventional | |
| Previous Owner | $162,257 | New Conventional | |
| Previous Owner | $313,405 | New Conventional | |
| Previous Owner | $0 | Credit Line Revolving |
Property History
| Date | Event | Price | Change | Sq Ft Price |
|---|---|---|---|---|
| 07/17/2025 07/17/25 | For Sale | $565,000 | +13.0% | $207 / Sq Ft |
| 05/06/2022 05/06/22 | Sold | $500,000 | 0.0% | $183 / Sq Ft |
| 04/05/2022 04/05/22 | Pending | -- | -- | -- |
| 03/23/2022 03/23/22 | For Sale | $499,900 | -- | $183 / Sq Ft |
Tax History Compared to Growth
Tax History
| Year | Tax Paid | Tax Assessment Tax Assessment Total Assessment is a certain percentage of the fair market value that is determined by local assessors to be the total taxable value of land and additions on the property. | Land | Improvement |
|---|---|---|---|---|
| 2025 | $5,488 | $296,200 | $0 | $0 |
| 2024 | $5,488 | $274,400 | $0 | $0 |
| 2023 | $6,920 | $251,300 | $0 | $0 |
| 2022 | $5,352 | $188,400 | $0 | $0 |
| 2021 | $5,218 | $176,000 | $0 | $0 |
| 2020 | $3,557 | $170,600 | $0 | $0 |
| 2019 | $510,325 | $165,100 | $0 | $0 |
| 2018 | $5,093 | $163,900 | $0 | $0 |
| 2017 | $4,904 | $20,000 | $0 | $0 |
| 2016 | $511 | $20,000 | $0 | $0 |
| 2015 | $621 | $20,000 | $0 | $0 |
| 2013 | -- | $16,000 | $0 | $0 |
Agents Affiliated with this Home
-
Caleb Henderson
C
Seller's Agent in 2025
Caleb Henderson
Century 21 Affiliated (GR)
(616) 295-7313
68 Total Sales
-
Paul Bunce

Seller's Agent in 2022
Paul Bunce
Paul Bunce Real Estate
(616) 644-2969
104 Total Sales
-
Kevin Southwick

Buyer's Agent in 2022
Kevin Southwick
Coldwell Banker Schmidt Realtors
(616) 802-8479
91 Total Sales
Map
Source: Southwestern Michigan Association of REALTORS®
MLS Number: 22009318
APN: 41-23-01-429-002
- 9231 Trafalgar Dr SE
- 6835 McCords Ave SE
- 8790 Laurel Ridge Dr SE Unit 7
- 6591 Phoenix Ct SE
- 8550 66th St SE
- 7200 Snow Ave SE
- 5949 Whitneyville Ave SE
- 8344 Kettle Oak Dr SE
- 8296 Kettle Oak Dr SE
- 8284 Kettle Oak Dr
- 9575 52nd St SE
- 8608 52nd St SE
- 7922 Pine Edge Ct SE
- 7928 Snow View Dr SE
- 7946 Snow View Dr SE
- 5000 Hickory Pointe Woods SE
- 7121 Juneau Ct SE Unit 21
- 5725 Whitneyville Ave SE
- 6581 Timpson Ave SE
- 7476 68th St SE

