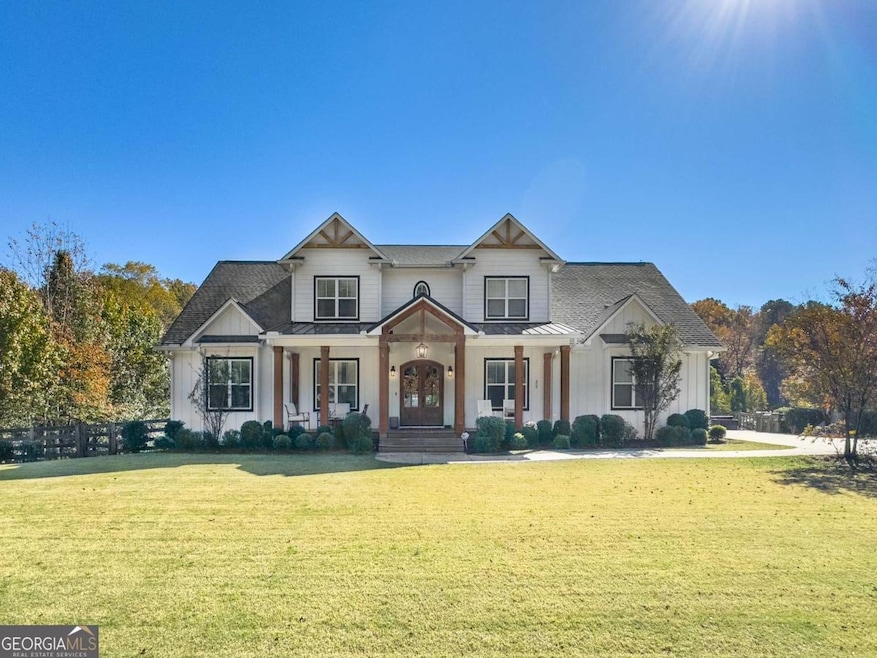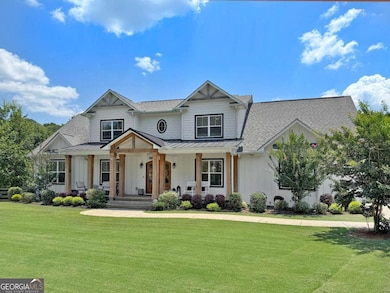9245 Brumbelow Rd Johns Creek, GA 30022
Estimated payment $10,274/month
Highlights
- Home fronts a creek
- Craftsman Architecture
- Family Room with Fireplace
- Barnwell Elementary School Rated A
- Deck
- Freestanding Bathtub
About This Home
Wow! Experience refined Southern living in this exceptional Craftsman farmhouse on three lush acres in Johns Creek, offering the peaceful feel of the countryside right in the middle of North Atlanta! This beautiful 2018 custom-built 5 bed, 4.5 bath, primary-on-main, 3-car garage home features an inviting traditional farmhouse front porch, gleaming hardwoods throughout, high ceilings, and more! The main living level includes a formal dining room, cozy fireside family room, fabulous vaulted, covered screened porch with stone fireplace, and the updated heart-of-the-home, eat-in kitchen complete with island, stainless appliances, beverage cooler, walk-in pantry and adjacent breakfast area, all overlooking the private pastoral landscape of the backyard! The main level also includes the spacious primary suite with trey ceiling detail, dual closets, and large updated ensuite bath with separate vanities, walk-in shower, and clawfoot soaking tub! Upstairs, you'll find 3 sizable guest bedrooms, bonus room, one ensuite bath, and a Jack & Jill bath. The full finished daylight walk-out terrace level includes an additional family room/multi-purpose space, media room, kitchenette, guest bedroom, full guest bathroom, and lots of unfinished storage space! Outside, in addition to the covered screened porch, you'll find a deck on the main level - perfect for grilling, a lower level patio, acres of flat, tree-lined backyard ready for you to enjoy, and a convenient storage shed! Located within walking distance to Newtown Park and just minutes from Georgia 400, premier shopping, award-winning schools, and top-rated restaurants, this property delivers the ultimate Johns Creek lifestyle!
Listing Agent
Keller Williams Realty North Atlanta License #351107 Listed on: 11/20/2025

Home Details
Home Type
- Single Family
Est. Annual Taxes
- $9,449
Year Built
- Built in 2018
Lot Details
- 3.11 Acre Lot
- Home fronts a creek
- Fenced Front Yard
- Wood Fence
- Level Lot
- Wooded Lot
Home Design
- Craftsman Architecture
- Traditional Architecture
- Slab Foundation
- Composition Roof
Interior Spaces
- 2-Story Property
- Wet Bar
- Rear Stairs
- Tray Ceiling
- Vaulted Ceiling
- Gas Log Fireplace
- Double Pane Windows
- Entrance Foyer
- Family Room with Fireplace
- 2 Fireplaces
- Screened Porch
- Fire and Smoke Detector
Kitchen
- Breakfast Room
- Walk-In Pantry
- Microwave
- Dishwasher
- Kitchen Island
- Disposal
Flooring
- Wood
- Carpet
Bedrooms and Bathrooms
- 5 Bedrooms | 1 Primary Bedroom on Main
- Walk-In Closet
- Double Vanity
- Freestanding Bathtub
- Soaking Tub
Laundry
- Laundry in Mud Room
- Laundry Room
Finished Basement
- Basement Fills Entire Space Under The House
- Interior Basement Entry
- Finished Basement Bathroom
- Natural lighting in basement
Parking
- 3 Car Garage
- Parking Accessed On Kitchen Level
- Side or Rear Entrance to Parking
- Garage Door Opener
Outdoor Features
- Deck
- Patio
- Outdoor Fireplace
- Shed
Location
- Property is near schools
- Property is near shops
Schools
- Barnwell Elementary School
- Holcomb Bridge Middle School
- Centennial High School
Farming
- Pasture
Utilities
- Forced Air Heating and Cooling System
- Heating System Uses Natural Gas
- Underground Utilities
- 220 Volts
- Cable TV Available
Community Details
- No Home Owners Association
Map
Home Values in the Area
Average Home Value in this Area
Tax History
| Year | Tax Paid | Tax Assessment Tax Assessment Total Assessment is a certain percentage of the fair market value that is determined by local assessors to be the total taxable value of land and additions on the property. | Land | Improvement |
|---|---|---|---|---|
| 2025 | $9,225 | $479,440 | $105,960 | $373,480 |
| 2023 | $10,148 | $359,520 | $90,160 | $269,360 |
| 2022 | $8,645 | $359,520 | $90,160 | $269,360 |
| 2021 | $7,485 | $293,480 | $205,680 | $87,800 |
| 2020 | $9,335 | $290,000 | $203,240 | $86,760 |
| 2019 | $2,867 | $90,000 | $37,880 | $52,120 |
Purchase History
| Date | Type | Sale Price | Title Company |
|---|---|---|---|
| Warranty Deed | $1,000,000 | -- |
Mortgage History
| Date | Status | Loan Amount | Loan Type |
|---|---|---|---|
| Open | $510,400 | New Conventional | |
| Closed | $289,600 | New Conventional |
Source: Georgia MLS
MLS Number: 10643451
APN: 12-3200-0891-060-3
- 235 Stoney Ridge Dr
- 9320 Brumbelow Crossing Way
- 9024 Tuckerbrook Ln
- 835 Kings Arms Way
- 150 Stoney Ridge Dr
- 215 Ridge Point Ct
- 125 Georgian Manor Ct
- 9155 Nesbit Ferry Rd Unit 57
- 9155 Nesbit Ferry Rd Unit 96
- 2935 Georgian Manor Dr
- 9165 Nesbit Ferry Rd Unit 9
- 3055 Rivermont Pkwy
- 3535 Merganser Ln Unit 2
- 51 Nesbit Place
- 375 N Peak Dr
- 2003 Falcon Glen Ct
- 352 N Peak Dr
- 9155 Nesbit Ferry Rd Unit 127
- 9230 Nesbit Ferry Rd
- 100 Saratoga Dr
- 215 Kirkton Knolls Unit basement apt
- 10 Regency Rd
- 802 Jamont Blvd
- 279 Devonshire Dr
- 3426 Jamont Blvd
- 2600 Holcomb Bridge Rd
- 2745 Holcomb Bridge Rd
- 1213 Waterville Ct Unit 233
- 1213 Waterville Ct
- 1112 Sandy Ln Dr
- 2845 Holcomb Bridge Rd
- 515 Cypress Pointe St
- 509 Cypress Pointe St
- 1097 Township Square
- 2745 Holcomb Bridge Rd Unit 1333.1410846
- 2745 Holcomb Bridge Rd Unit 1332.1410843
- 2745 Holcomb Bridge Rd Unit 914.1410842

