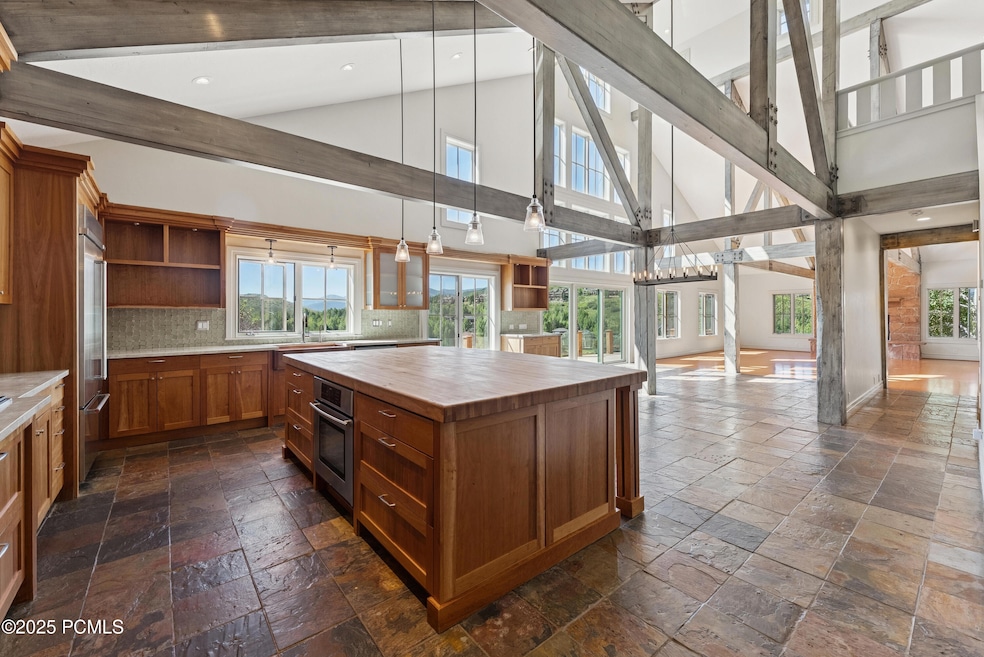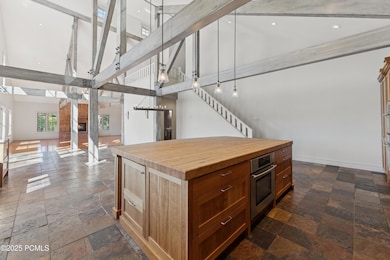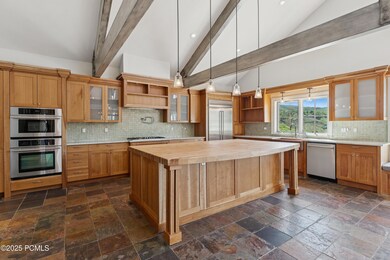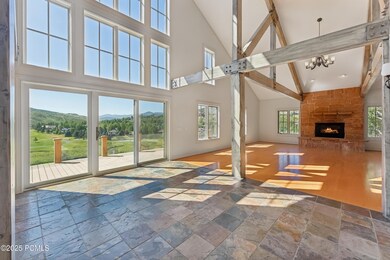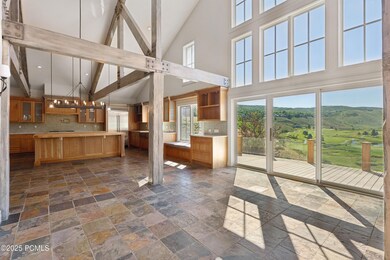9246 Par Ct Park City, UT 84098
Highlights
- Views of Ski Resort
- Heated Driveway
- Open Floorplan
- Jeremy Ranch Elementary School Rated A
- River Front
- Contemporary Architecture
About This Home
Tucked at the end of a private cul-de-sac in the sought-after Back Nine subdivision of Jeremy Ranch, this stunning mountain-style home offers a perfect balance of luxury, comfort, and practicality. With 5 bedrooms and 5 bathrooms, it includes two vaulted-ceiling en-suite bedrooms upstairs—one featuring its own stackable washer and dryer. The daylight walkout basement hosts three additional bedrooms and two bathrooms. The main level showcases an expanded kitchen, an informal dining area, a powder room, and a dramatic great room with vaulted ceilings and a fireplace. Glass doors open to a spacious deck with sweeping views of the Jeremy Ranch Golf Course and surrounding mountains—ideal for entertaining or enjoying a peaceful sunrise. Thoughtful architecture and large entry windows frame breathtaking vistas from the moment you step inside. Additional features include a dedicated office, a downstairs family room, radiant zone heating, zoned air conditioning, a heated driveway, and a washer/dryer with storage closet on the lower level. Ample storage is available throughout the home. Outside, the walkout basement opens to a patio and grassy yard with a private basketball court. A two-car garage and extended driveway provide plenty of parking for family and guests.
Home Details
Home Type
- Single Family
Est. Annual Taxes
- $6,370
Year Built
- Built in 1997
Lot Details
- River Front
- Cul-De-Sac
- South Facing Home
- Southern Exposure
- Natural State Vegetation
- Secluded Lot
- Steep Slope
Parking
- 2 Car Garage
- Heated Garage
- Garage Drain
- Garage Door Opener
- Heated Driveway
Property Views
- Ski Resort
- Golf Course
- Creek or Stream
- Mountain
- Meadow
Home Design
- Contemporary Architecture
- Mountain Contemporary Architecture
- Wood Frame Construction
- Shingle Roof
- Asphalt Roof
- Wood Siding
- Stone Siding
- Stone
Interior Spaces
- 4,479 Sq Ft Home
- Open Floorplan
- Central Vacuum
- Vaulted Ceiling
- Ceiling Fan
- 2 Fireplaces
- Gas Fireplace
- Great Room
- Family Room
- Dining Room
- Home Office
- Loft
- Storage
- Laundry Room
Kitchen
- Breakfast Bar
- Double Oven
- Gas Range
- Microwave
- Dishwasher
- Kitchen Island
- Granite Countertops
- Disposal
Flooring
- Wood
- Carpet
- Radiant Floor
- Stone
- Tile
Bedrooms and Bathrooms
- 5 Bedrooms
- Walk-In Closet
- Double Vanity
Home Security
- Home Security System
- Fire and Smoke Detector
Utilities
- Mini Split Air Conditioners
- Boiler Heating System
- Heating System Uses Natural Gas
- Natural Gas Connected
- Private Water Source
- Gas Water Heater
- Water Softener is Owned
- High Speed Internet
Listing and Financial Details
- Property Available on 7/18/25
- 12 Month Lease Term
- Assessor Parcel Number Bn-B-2-98
Community Details
Overview
- Back Nine Subdivision
- Property is near a preserve or public land
Recreation
- Trails
Pet Policy
- Breed Restrictions
Map
Source: Park City Board of REALTORS®
MLS Number: 12503276
APN: BN-B-2-98
- 2938 Daybreaker Dr
- 3161 Homestead Rd
- 3041 Homestead Rd
- 3035 Canyon Links Dr
- 3033 Canyon Links Dr
- 3027 Lower Saddleback Rd
- 3020 Canyon Links Dr
- 3017 Canyon Links Dr
- 3006 Canyon Links Dr
- 9049 Cheyenne Way
- 3599 Daybreaker Dr
- 3605 Wrangler Way
- 8979 Upper Lando Ln
- 3357 Quarry Springs Dr
- 8998 Lariat Rd
- 3041 Cedar Dr
- 8932 Flint Way
- 3302 Quarry Springs Dr
- 3430 W Cedar Dr
- 4368 W Jeremy Woods Dr
- 8050 Gambel Dr Unit 1
- 8450 Pointe Rd Unit H21
- 8077 Courtyard Loop Unit 11
- 2953 Wildflower Ct Unit 35
- 2690 Cottage Loop
- 1600 Pinebrook Blvd Unit C2
- 1600 Pinebrook Blvd Unit i-3
- 3271 Big Spruce Way
- 7797 Tall Oaks Dr
- 395 Aspen Dr Unit B
- 7065 N 2200 W Unit 2I
- 7065 N 2200 W Unit 2V
- 7065 N 2200 W Unit 2
- 380 Aspen Dr
- 6955 N 2200 W Unit 4E
- 6955 N 2200 W Unit 4
- 6861 W 2200 Unit 9w
- 145 Aspen Ln
