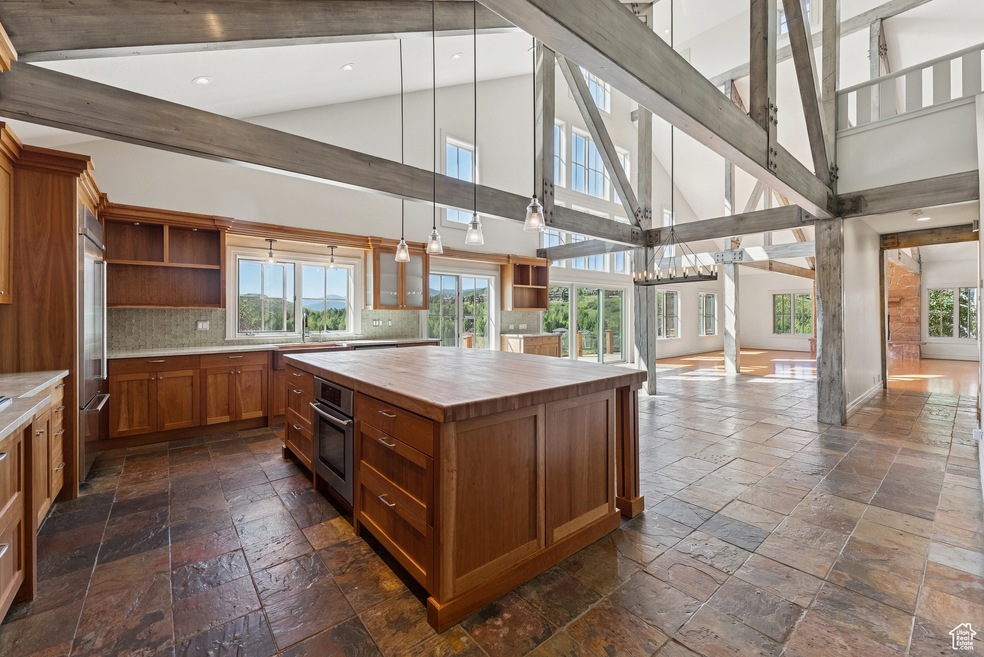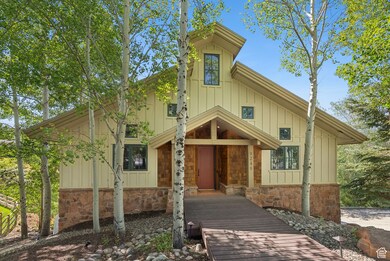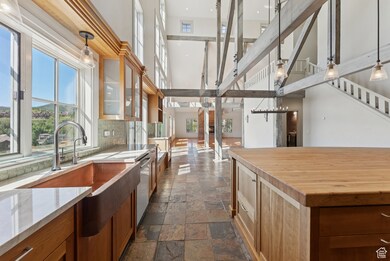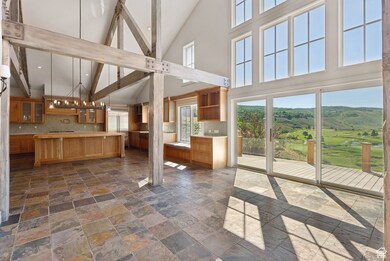9246 Par Ct Park City, UT 84098
Highlights
- Mountain View
- Vaulted Ceiling
- 2 Fireplaces
- Jeremy Ranch Elementary School Rated A
- Radiant Floor
- Great Room
About This Home
Tucked at the end of a private cul-de-sac in the sought-after Back Nine subdivision of Jeremy Ranch, this stunning mountain-style home offers a perfect balance of luxury, comfort, and practicality. With 5 bedrooms and 5 bathrooms, it includes two vaulted-ceiling en-suite bedrooms upstairs-one featuring its own stackable washer and dryer. The daylight walkout basement hosts three additional bedrooms and two bathrooms. The main level showcases an expanded kitchen, an informal dining area, a powder room, and a dramatic great room with vaulted ceilings and a fireplace. Glass doors open to a spacious deck with sweeping views of the Jeremy Ranch Golf Course and surrounding mountains-ideal for entertaining or enjoying a peaceful sunrise. Thoughtful architecture and large entry windows frame breathtaking vistas from the moment you step inside. Additional features include a dedicated office, a downstairs family room, radiant zone heating, zoned air conditioning, a heated driveway, and a washer/dryer with storage closet on the lower level. Ample storage is available throughout the home. Outside, the walkout basement opens to a patio and grassy yard with a private basketball court. A two-car garage and extended driveway provide plenty of parking for family and guests.
Listing Agent
Berkshire Hathaway HomeServices Utah Properties (Saddleview) License #8922405 Listed on: 07/18/2025

Home Details
Home Type
- Single Family
Est. Annual Taxes
- $6,370
Year Built
- Built in 1997
Lot Details
- 0.38 Acre Lot
- Cul-De-Sac
- Landscaped
- Steep Slope
- Property is zoned Single-Family, SF
Parking
- 2 Car Attached Garage
- Open Parking
Home Design
- Stone Siding
- Asphalt
Interior Spaces
- 4,479 Sq Ft Home
- 3-Story Property
- Central Vacuum
- Vaulted Ceiling
- Ceiling Fan
- 2 Fireplaces
- Self Contained Fireplace Unit Or Insert
- Includes Fireplace Accessories
- Double Pane Windows
- Sliding Doors
- Great Room
- Den
- Mountain Views
- Home Security System
Kitchen
- Gas Range
- Range Hood
- Microwave
- Portable Dishwasher
- Granite Countertops
- Disposal
Flooring
- Wood
- Carpet
- Radiant Floor
- Tile
Bedrooms and Bathrooms
- 5 Bedrooms
Basement
- Walk-Out Basement
- Exterior Basement Entry
- Natural lighting in basement
Schools
- Jeremy Ranch Elementary School
- Ecker Hill Middle School
- Park City High School
Utilities
- Central Air
- Heating Available
- Natural Gas Connected
- Private Water Source
Additional Features
- Covered patio or porch
- Property is near a golf course
- 1 Irrigated Acre
Listing and Financial Details
- Assessor Parcel Number BN-B-2-98
Community Details
Overview
- Property has a Home Owners Association
- Back Nine Subdivision
Pet Policy
- Pets Allowed
Map
Source: UtahRealEstate.com
MLS Number: 2099580
APN: BN-B-2-98
- 2938 Daybreaker Dr
- 3161 Homestead Rd
- 3041 Homestead Rd
- 3035 Canyon Links Dr
- 3033 Canyon Links Dr
- 3027 Lower Saddleback Rd
- 3020 Canyon Links Dr
- 3017 Canyon Links Dr
- 3006 Canyon Links Dr
- 9049 Cheyenne Way
- 3599 Daybreaker Dr
- 3605 Wrangler Way
- 8979 Upper Lando Ln
- 3357 Quarry Springs Dr
- 8998 Lariat Rd
- 3041 Cedar Dr
- 8932 Flint Way
- 3302 Quarry Springs Dr
- 3430 W Cedar Dr
- 4368 W Jeremy Woods Dr
- 8050 Gambel Dr Unit 1
- 8450 Pointe Rd Unit H21
- 8077 Courtyard Loop Unit 11
- 2953 Wildflower Ct Unit 35
- 2690 Cottage Loop
- 1600 Pinebrook Blvd Unit C2
- 1600 Pinebrook Blvd Unit i-3
- 3271 Big Spruce Way
- 7797 Tall Oaks Dr
- 395 Aspen Dr Unit B
- 7065 N 2200 W Unit 2I
- 7065 N 2200 W Unit 2V
- 7065 N 2200 W Unit 2
- 380 Aspen Dr
- 6955 N 2200 W Unit 4E
- 6955 N 2200 W Unit 4
- 6861 W 2200 Unit 9w
- 145 Aspen Ln






