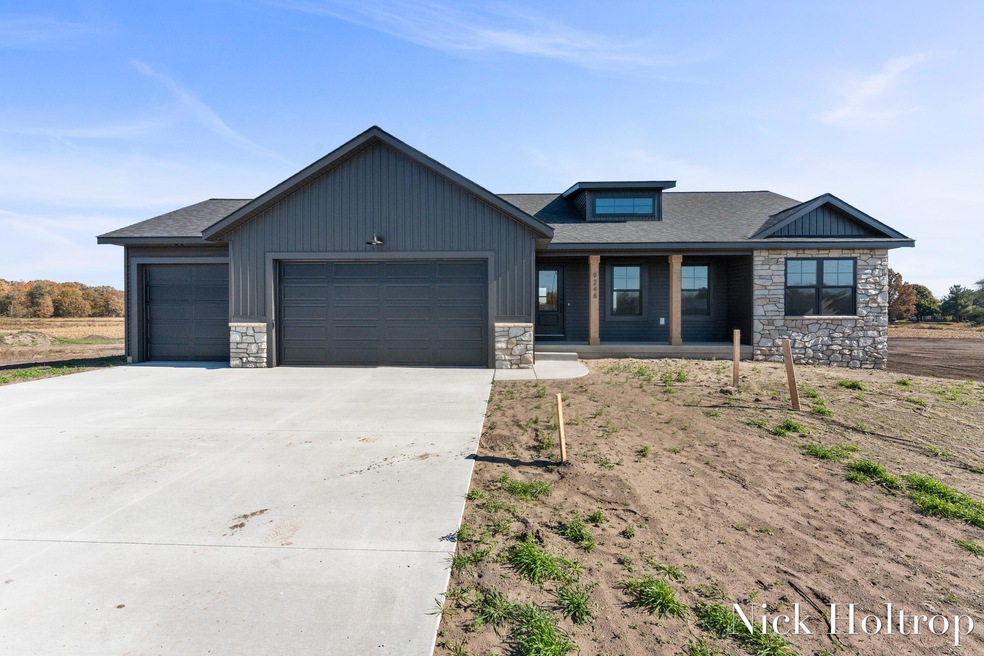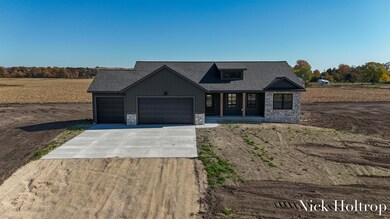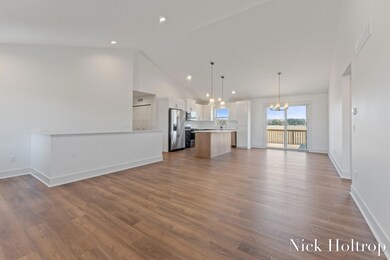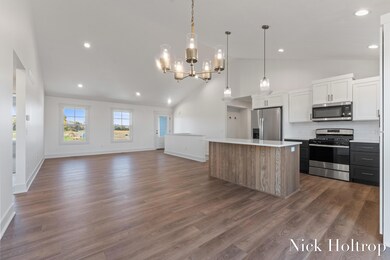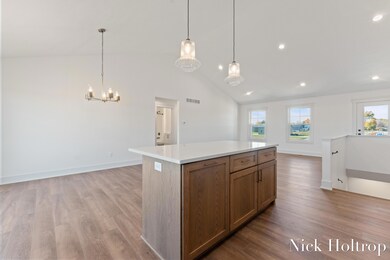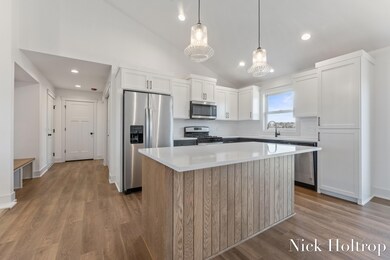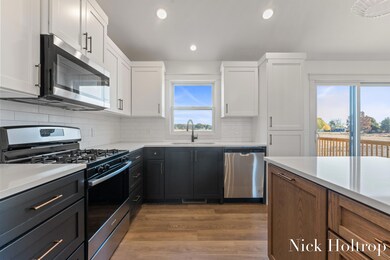
9248 104th Ave Zeeland, MI 49464
Olive Township NeighborhoodHighlights
- New Construction
- 1.2 Acre Lot
- Porch
- Quincy Elementary School Rated A-
- Deck
- 3 Car Attached Garage
About This Home
As of December 2024Done and ready for you to move in! This New Construction home by Lance DeYoung Builders sits on an oversized 1.2 acre lot with beautiful views off of the back deck. Conveniently located on a quiet road between Grand Haven and Grand Rapids, this custom built house is ready for YOU to call it home! Complete with 3 stall garage for plenty of storage space, 3 bedrooms, 2 full baths, custom built cabinets throughout, quartz countertops, room to expand in the unfinished basement, and much more! Call for a private tour.
Last Agent to Sell the Property
EXP Realty (Grand Rapids) License #6501394826 Listed on: 10/23/2024

Home Details
Home Type
- Single Family
Est. Annual Taxes
- $808
Year Built
- Built in 2024 | New Construction
Lot Details
- 1.2 Acre Lot
- Lot Dimensions are 210x250
- Level Lot
- Property is zoned RES-IMP, RES-IMP
Parking
- 3 Car Attached Garage
- Front Facing Garage
- Garage Door Opener
- Unpaved Driveway
Home Design
- Brick or Stone Mason
- Vinyl Siding
- Stone
Interior Spaces
- 1,390 Sq Ft Home
- 1-Story Property
- Ceiling Fan
- Garden Windows
- Basement Fills Entire Space Under The House
Kitchen
- Range<<rangeHoodToken>>
- <<microwave>>
- Dishwasher
- Kitchen Island
Flooring
- Carpet
- Vinyl
Bedrooms and Bathrooms
- 3 Main Level Bedrooms
- 2 Full Bathrooms
Laundry
- Laundry Room
- Laundry on main level
Outdoor Features
- Deck
- Porch
Utilities
- Forced Air Heating and Cooling System
- Heating System Uses Natural Gas
- Well
- Septic System
Ownership History
Purchase Details
Home Financials for this Owner
Home Financials are based on the most recent Mortgage that was taken out on this home.Similar Homes in Zeeland, MI
Home Values in the Area
Average Home Value in this Area
Purchase History
| Date | Type | Sale Price | Title Company |
|---|---|---|---|
| Warranty Deed | $474,900 | Sun Title Agency Llc | |
| Warranty Deed | $474,900 | Sun Title Agency Llc |
Mortgage History
| Date | Status | Loan Amount | Loan Type |
|---|---|---|---|
| Open | $431,910 | New Conventional | |
| Closed | $431,910 | New Conventional |
Property History
| Date | Event | Price | Change | Sq Ft Price |
|---|---|---|---|---|
| 12/06/2024 12/06/24 | Sold | $479,900 | 0.0% | $345 / Sq Ft |
| 11/12/2024 11/12/24 | Pending | -- | -- | -- |
| 10/23/2024 10/23/24 | For Sale | $479,900 | -- | $345 / Sq Ft |
Tax History Compared to Growth
Tax History
| Year | Tax Paid | Tax Assessment Tax Assessment Total Assessment is a certain percentage of the fair market value that is determined by local assessors to be the total taxable value of land and additions on the property. | Land | Improvement |
|---|---|---|---|---|
| 2025 | $1,291 | $27,400 | $0 | $0 |
| 2024 | $808 | $27,400 | $0 | $0 |
Agents Affiliated with this Home
-
Nick Holtrop

Seller's Agent in 2024
Nick Holtrop
EXP Realty (Grand Rapids)
(616) 481-2290
13 in this area
232 Total Sales
-
Gerald Feenstra

Buyer's Agent in 2024
Gerald Feenstra
RE/MAX Michigan
(616) 706-2674
4 in this area
396 Total Sales
Map
Source: Southwestern Michigan Association of REALTORS®
MLS Number: 24055822
APN: 70-12-01-100-061
- 10201 Fillmore St
- 11185 Stanton St
- 0 - Lot 1 Fillmore St
- 11158 Worley Dam Rd
- 10574 88th Ave
- 7181 104th Ave
- 11774 Tyler St
- 9340 Freedom Dr
- 6556 96th Ave
- 9035 Meadows Pointe Dr
- 11400 84th Ave
- 9679 Port Sheldon St
- 8213 Placid Waters Dr
- 11325 Wake Dr
- 12150 W Devis Rd
- 10448 Poppy Ln
- 10468 Poppy Ln
- 10495 Poppy Ln
- 8036 Placid Waters Dr Unit 126
- 16688 Winans St
