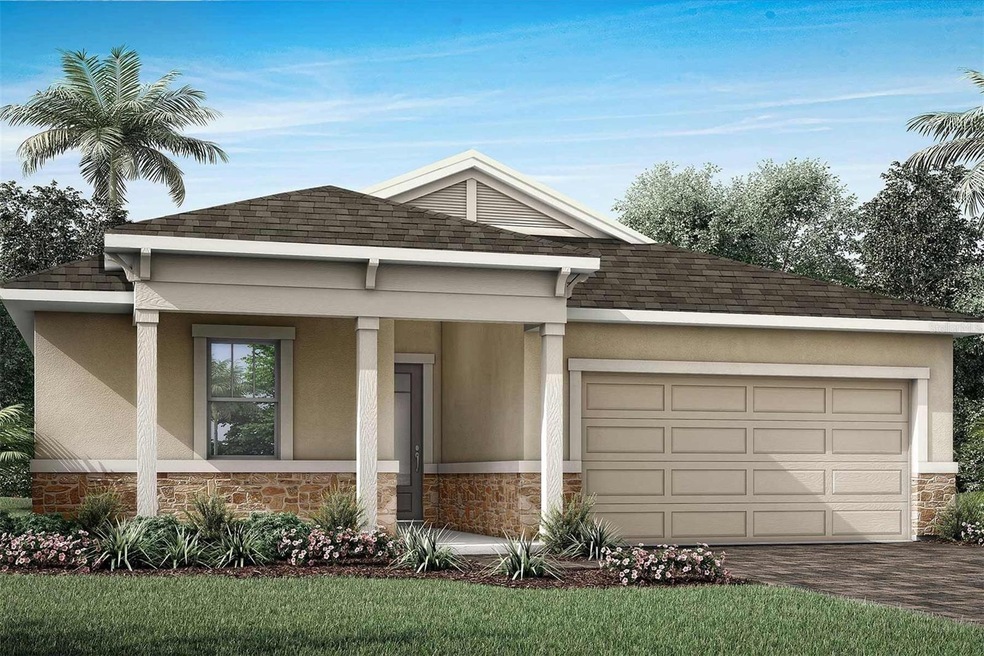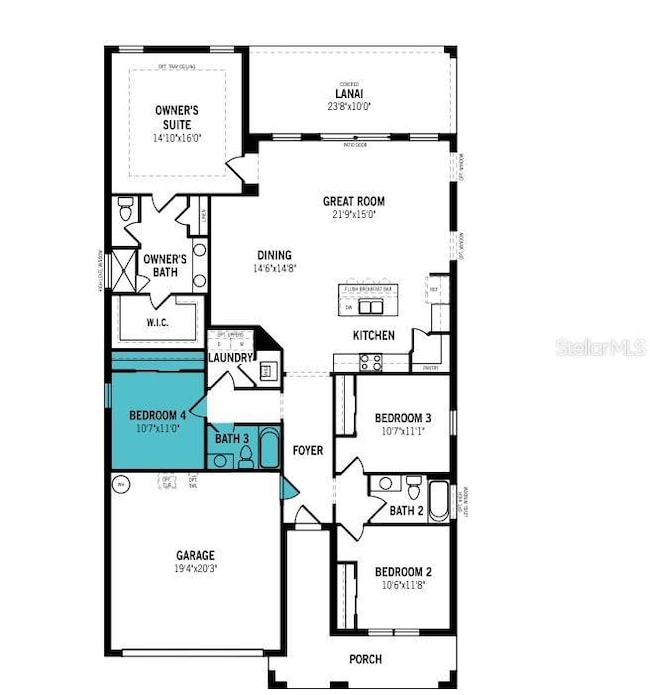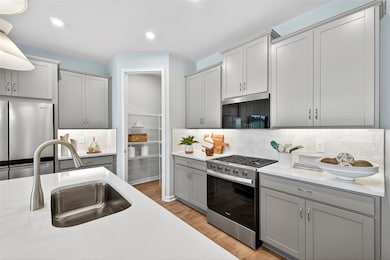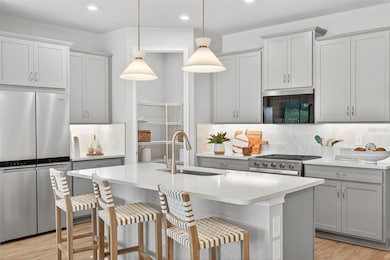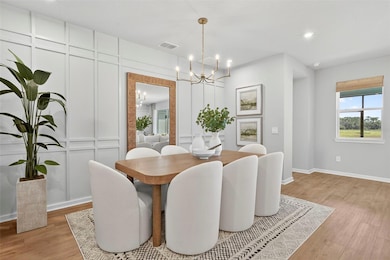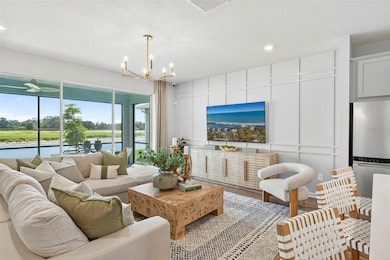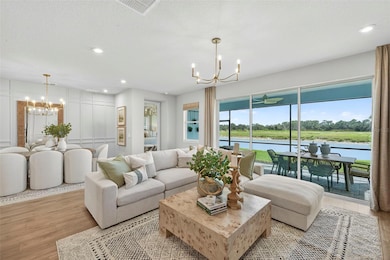9248 Derbyshire Dr Parrish, FL 34219
Estimated payment $2,598/month
Highlights
- New Construction
- Coastal Architecture
- Great Room
- Open Floorplan
- Window or Skylight in Bathroom
- Solid Surface Countertops
About This Home
Pre-Construction. To be built. The Glades is a well-designed single-story home offering just over 2,000 square feet of comfortable, open-concept living space. Featuring 4 bedrooms, 3 bathrooms, and a 2-car garage, this home is ideal for anyone who values both function and flexibility.
At the heart of the Glades is a spacious kitchen that spans two walls, offering plenty of room for appliances, storage, and meal prep. A central island with a breakfast bar makes quick meals or casual gatherings easy and enjoyable. The kitchen flows effortlessly into the dining area and great room, creating one large open space that's perfect for entertaining. The dining space comfortably accommodates a table for up to eight, while the great room offers ample seating and features glass sliders that open to a covered lanai—perfect for indoor-outdoor living.
The owner's suite is tucked at the rear of the home for added privacy. This peaceful retreat includes a walk-in closet, raised dual sink vanity, glass-enclosed shower with a high-level window for natural light, and a linen closet for additional storage. Bedrooms 2 and 3 are located at the front of the home, just off the foyer, and share a full hallway bath—ideal for guests, or home office needs.
The 4th bedroom, located off a separate hallway alongside the laundry room, adds an extra layer of privacy and versatility. Whether used as a guest bedroom, in-law suite, home office, hobby room, or quiet retreat, this space easily adapts to your lifestyle.
The Glades is situated in the highly desirable master-planned community of Crosswind Ranch in Parrish. Residents will enjoy access to future resort-style amenities, including a pool, covered cabana, pickleball courts, a tot lot, paw park, and miles of scenic walking trails—making this home a perfect blend of comfort, community, and convenience. Photos, renderings and plans are for illustrative purposes only and should never be relied upon and may vary from the actual home. Pricing, dimensions and features can change at any time without notice or obligation. The photos are from a furnished model home and not the home offered for sale.
Listing Agent
MATTAMY REAL ESTATE SERVICES Brokerage Phone: 813-381-7722 License #3356362 Listed on: 11/10/2025
Home Details
Home Type
- Single Family
Year Built
- Built in 2025 | New Construction
Lot Details
- 6,000 Sq Ft Lot
- West Facing Home
- Native Plants
- Level Lot
- Irrigation Equipment
- Landscaped with Trees
- Property is zoned PD-MU
HOA Fees
- $15 Monthly HOA Fees
Parking
- 2 Car Attached Garage
- Garage Door Opener
Home Design
- Home in Pre-Construction
- Home is estimated to be completed on 5/1/26
- Coastal Architecture
- Bi-Level Home
- Slab Foundation
- Shingle Roof
- Cement Siding
- Block Exterior
- HardiePlank Type
- Stucco
Interior Spaces
- 2,005 Sq Ft Home
- Open Floorplan
- Double Pane Windows
- Low Emissivity Windows
- Insulated Windows
- Sliding Doors
- Great Room
- Dining Room
Kitchen
- Eat-In Kitchen
- Cooktop
- Microwave
- Dishwasher
- Solid Surface Countertops
Flooring
- Brick
- Carpet
- Tile
Bedrooms and Bathrooms
- 4 Bedrooms
- Primary Bedroom Upstairs
- En-Suite Bathroom
- Walk-In Closet
- 3 Full Bathrooms
- Tall Countertops In Bathroom
- Private Water Closet
- Shower Only
- Window or Skylight in Bathroom
Laundry
- Laundry Room
- Laundry on upper level
- Dryer
- Washer
Home Security
- Smart Home
- Hurricane or Storm Shutters
- Fire and Smoke Detector
- In Wall Pest System
Eco-Friendly Details
- Energy-Efficient Appliances
- Energy-Efficient Lighting
- Energy-Efficient Insulation
- Energy-Efficient Thermostat
- No or Low VOC Paint or Finish
- Ventilation
Outdoor Features
- Covered Patio or Porch
- Rain Gutters
Utilities
- Central Heating and Cooling System
- Thermostat
- Underground Utilities
- Natural Gas Connected
- Tankless Water Heater
- Gas Water Heater
- Phone Available
- Cable TV Available
Listing and Financial Details
- Visit Down Payment Resource Website
- Legal Lot and Block 13 / 2
- Assessor Parcel Number 414051359
- $2,817 per year additional tax assessments
Community Details
Overview
- Association fees include pool
- Gina Calderon Association, Phone Number (813) 533-2950
- Crosswind Community Association, Inc Association
- Built by Mattamy Homes
- Crosswind Ranch Subdivision, Glades Coastal Floorplan
- The community has rules related to fencing
Recreation
- Pickleball Courts
- Community Playground
- Community Pool
- Dog Park
- Trails
Map
Home Values in the Area
Average Home Value in this Area
Tax History
| Year | Tax Paid | Tax Assessment Tax Assessment Total Assessment is a certain percentage of the fair market value that is determined by local assessors to be the total taxable value of land and additions on the property. | Land | Improvement |
|---|---|---|---|---|
| 2025 | -- | $4,478 | $4,478 | -- |
Property History
| Date | Event | Price | List to Sale | Price per Sq Ft |
|---|---|---|---|---|
| 11/10/2025 11/10/25 | For Sale | $412,676 | -- | $206 / Sq Ft |
Source: Stellar MLS
MLS Number: TB8446685
- 9240 Derbyshire Dr
- 9236 Derbyshire Dr
- 9255 Aurelia Ave
- 9259 Aurelia Ave
- 9266 Aurelia Ave
- 13141 Oxeye Ln
- 13149 Oxeye Ln
- 12927 Pierce St
- 12907 Pierce St
- 9187 Aurelia Ave
- 13250 Oxeye Ln
- 13211 Oxeye Ln
- 9164 Aurelia Ave
- 13215 Oxeye Ln
- 13235 Oxeye Ln
- 13239 Oxeye Ln
- 9136 Aurelia Ave
- 9017 Sundance Terrace
- 9013 Sundance Terrace
- 8827 Ginko Run
- 13211 Oxeye Ln
- 12241 High Rock Way
- 10316 Flathead Dr
- 10328 Flathead Dr
- 10416 Flathead Dr
- 7704 Twin Leaf Terrace
- 7719 Depot Loop
- 12545 Oak Hill Way
- 12608 Hysmith Loop
- 10312 Charlotte Dr
- 10308 Charlotte Dr
- 8316 Reef Bay Cove
- 12031 Lansing Glen
- 10209 Kalamazoo Place
- 10239 Charlotte Dr
- 10215 Charlotte Dr
- 10744 Chippewa Dr
- 12216 Nantahala Run
- 6915 Indus Valley Cir
- 6969 Indus Valley Cir
