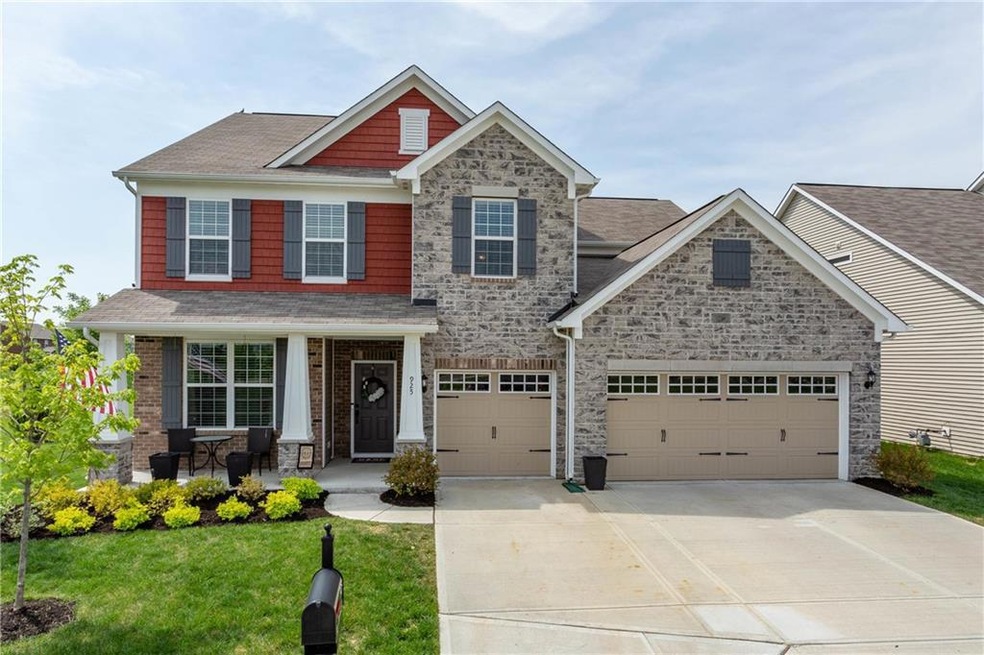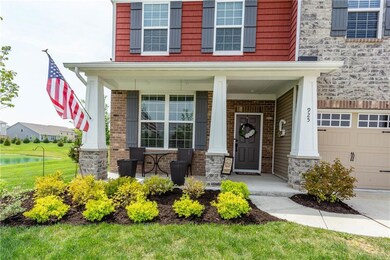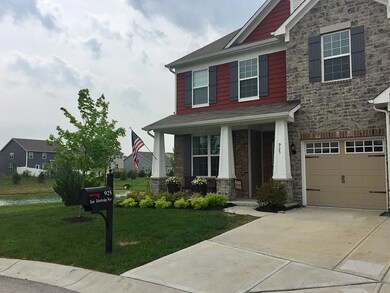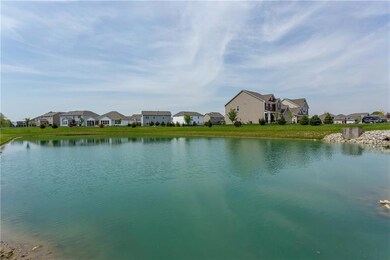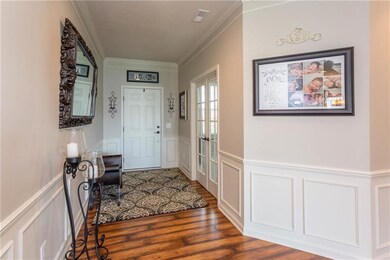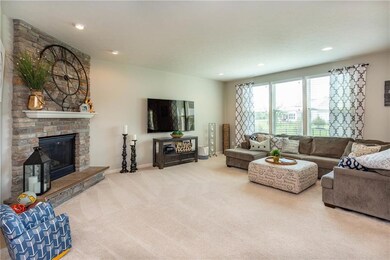
925 E Edenbridge Way Westfield, IN 46074
Highlights
- Waterfront
- Vaulted Ceiling
- Community Pool
- Maple Glen Elementary Rated A
- Traditional Architecture
- Covered patio or porch
About This Home
As of June 2018Lots of love, thought and loads of upgrades put into this home! Beautiful "like new" Westchester model Pulte hm. Lovely covered porch & partially covered 32x12 back patio, sodded yard, wrought iron fence with beautiful view of pond. Finished 3/C garage, floored attic. Step inside..Entry encased with wainscoting/crown molding, recessed lighting, french doors to flex room, currently an office. Very open floorpl, custom blinds, granite thruout, all rms wired for ceiling fans, recessed lighting thru most of main level, gourmet kitchen, staggard cabinets, massive island, all kitchen appli incld., huge walk-in pantry. Upgraded doors, hardware, flooring. Four bedrms up all w/w-in closets. Awesome mstr. suite has walk-in shwr, huge closet. Loft.
Last Agent to Sell the Property
Betsy Speckman
Dropped Members License #RB14038808 Listed on: 05/14/2018

Last Buyer's Agent
Berni Nash
Nash Real Estate Services, LLC

Home Details
Home Type
- Single Family
Est. Annual Taxes
- $3,286
Year Built
- Built in 2015
Lot Details
- 60 Sq Ft Lot
- Waterfront
- Landscaped with Trees
HOA Fees
- $35 Monthly HOA Fees
Parking
- 3 Car Attached Garage
- Garage Door Opener
Home Design
- Traditional Architecture
- Brick Exterior Construction
- Slab Foundation
- Vinyl Construction Material
Interior Spaces
- 2-Story Property
- Woodwork
- Tray Ceiling
- Vaulted Ceiling
- Gas Log Fireplace
- Entrance Foyer
- Great Room with Fireplace
- Family or Dining Combination
- Pull Down Stairs to Attic
- Fire and Smoke Detector
- Laundry on upper level
Kitchen
- Breakfast Bar
- Gas Oven
- <<builtInMicrowave>>
- Dishwasher
- Kitchen Island
- Disposal
Flooring
- Carpet
- Laminate
- Vinyl
Bedrooms and Bathrooms
- 4 Bedrooms
- Walk-In Closet
Outdoor Features
- Covered patio or porch
Schools
- Maple Glen Elementary School
- Westfield Middle School
- Westfield High School
Utilities
- Forced Air Heating System
- Heating System Uses Gas
- Gas Water Heater
Listing and Financial Details
- Legal Lot and Block 364 / 6
- Assessor Parcel Number 290903015008000015
Community Details
Overview
- Association fees include insurance, maintenance, parkplayground, management, tennis court(s)
- Association Phone (317) 818-2900
- Maple Knoll Subdivision
- Property managed by Platinum Properties
Recreation
- Community Pool
Ownership History
Purchase Details
Home Financials for this Owner
Home Financials are based on the most recent Mortgage that was taken out on this home.Purchase Details
Home Financials for this Owner
Home Financials are based on the most recent Mortgage that was taken out on this home.Purchase Details
Home Financials for this Owner
Home Financials are based on the most recent Mortgage that was taken out on this home.Purchase Details
Similar Homes in Westfield, IN
Home Values in the Area
Average Home Value in this Area
Purchase History
| Date | Type | Sale Price | Title Company |
|---|---|---|---|
| Warranty Deed | -- | Stewart Title Co | |
| Interfamily Deed Transfer | -- | None Available | |
| Warranty Deed | -- | -- | |
| Warranty Deed | -- | None Available |
Mortgage History
| Date | Status | Loan Amount | Loan Type |
|---|---|---|---|
| Open | $274,300 | New Conventional | |
| Closed | $270,870 | New Conventional | |
| Closed | $273,600 | New Conventional | |
| Previous Owner | $310,265 | New Conventional |
Property History
| Date | Event | Price | Change | Sq Ft Price |
|---|---|---|---|---|
| 06/29/2018 06/29/18 | Sold | $342,000 | -0.8% | $104 / Sq Ft |
| 05/25/2018 05/25/18 | Pending | -- | -- | -- |
| 05/23/2018 05/23/18 | Price Changed | $344,900 | -1.5% | $105 / Sq Ft |
| 05/14/2018 05/14/18 | For Sale | $350,000 | +7.2% | $106 / Sq Ft |
| 12/15/2015 12/15/15 | Sold | $326,595 | 0.0% | $99 / Sq Ft |
| 12/15/2015 12/15/15 | Pending | -- | -- | -- |
| 12/15/2015 12/15/15 | For Sale | $326,595 | -- | $99 / Sq Ft |
Tax History Compared to Growth
Tax History
| Year | Tax Paid | Tax Assessment Tax Assessment Total Assessment is a certain percentage of the fair market value that is determined by local assessors to be the total taxable value of land and additions on the property. | Land | Improvement |
|---|---|---|---|---|
| 2024 | $4,959 | $436,300 | $65,400 | $370,900 |
| 2023 | $5,024 | $436,000 | $65,400 | $370,600 |
| 2022 | $4,561 | $387,100 | $65,400 | $321,700 |
| 2021 | $4,054 | $335,200 | $65,400 | $269,800 |
| 2020 | $3,977 | $325,800 | $65,400 | $260,400 |
| 2019 | $7,573 | $317,600 | $54,500 | $263,100 |
| 2018 | $3,672 | $301,000 | $54,500 | $246,500 |
| 2017 | $3,285 | $290,700 | $54,500 | $236,200 |
| 2016 | $3,149 | $278,600 | $54,500 | $224,100 |
Agents Affiliated with this Home
-
B
Seller's Agent in 2018
Betsy Speckman
Dropped Members
-
B
Buyer's Agent in 2018
Berni Nash
Nash Real Estate Services, LLC
-
Non-BLC Member
N
Seller's Agent in 2015
Non-BLC Member
MIBOR REALTOR® Association
Map
Source: MIBOR Broker Listing Cooperative®
MLS Number: 21566319
APN: 29-09-03-015-008.000-015
- 952 Helston Ave
- 952 Workington Cir
- 17009 Stroud Ln
- 801 Oaklawn Dr
- 17030 Kingsbridge Blvd
- 755 Canberra Blvd
- 1221 Malbec Cir
- 1319 Petit Verdot Dr
- 935 Northwich Ave
- 936 Plunkett Ave
- 1360 Petit Verdot Dr
- 16419 Connolly Dr
- 548 Gosford Ct
- 561 Farnham Dr
- 16745 Del Mar Way
- 958 Denton Ct
- 17345 Northam Dr
- 16924 Maple Springs Way
- 16948 Maple Springs Way
- 0 Oak Rd Unit MBR22034122
