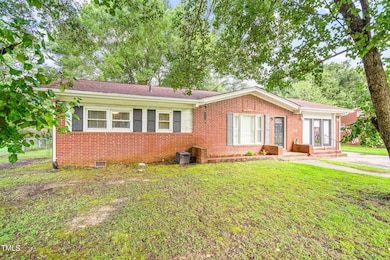
925 Frank St Roxboro, NC 27573
Estimated payment $1,665/month
Highlights
- Above Ground Pool
- Ranch Style House
- No HOA
- Deck
- Wood Flooring
- Den
About This Home
This well-maintained 4-bedroom, 2-bath ranch home offering over 1,700 square feet of living space on a .28-acre lot in the heart of Roxboro was built in 1958. It blends classic character with thoughtful updates for comfortable everyday living.
Inside, you'll find an updated kitchen and refreshed living room, along with a newly added second bathroom that brings extra convenience and function. The home is served by CITY WATER and SEWER and has NO HOA, giving you flexibility and freedom.
Major systems are in great shape with a 1-YEAR-OLD HVAC and a 3-YEAR-OLD ROOF already in place. Step outside to enjoy a fenced backyard, a covered back deck with a brand-new awning, and a brand-new above-ground pool, perfect for summer relaxation or weekend entertaining.
This is a solid home with a comfortable layout, great outdoor features, and updates that count. Whether you're investing or planting roots, this Roxboro gem is ready to welcome you.
Schedule your showing today!
Investors welcome!
Home Details
Home Type
- Single Family
Est. Annual Taxes
- $3,360
Year Built
- Built in 1958
Lot Details
- 0.28 Acre Lot
- Back Yard Fenced
- Chain Link Fence
- Level Lot
- Cleared Lot
Home Design
- Ranch Style House
- Brick Exterior Construction
- Brick Foundation
- Shingle Roof
- Lead Paint Disclosure
Interior Spaces
- 1,723 Sq Ft Home
- Awning
- Living Room
- Den
- Laundry Room
Kitchen
- Eat-In Kitchen
- Electric Range
- Dishwasher
Flooring
- Wood
- Carpet
- Luxury Vinyl Tile
Bedrooms and Bathrooms
- 4 Bedrooms
- 2 Full Bathrooms
- Primary bathroom on main floor
- Bathtub with Shower
- Walk-in Shower
Pool
- Above Ground Pool
- Pool Cover
Outdoor Features
- Deck
- Covered patio or porch
- Rain Gutters
Schools
- South Elementary School
- Southern Middle School
- Person High School
Horse Facilities and Amenities
- Grass Field
Utilities
- Central Air
- Heat Pump System
Community Details
- No Home Owners Association
Listing and Financial Details
- Assessor Parcel Number 122 3
Map
Home Values in the Area
Average Home Value in this Area
Tax History
| Year | Tax Paid | Tax Assessment Tax Assessment Total Assessment is a certain percentage of the fair market value that is determined by local assessors to be the total taxable value of land and additions on the property. | Land | Improvement |
|---|---|---|---|---|
| 2024 | $1,739 | $112,505 | $0 | $0 |
| 2023 | $1,546 | $101,538 | $0 | $0 |
| 2022 | $1,442 | $101,538 | $0 | $0 |
| 2021 | $1,391 | $101,538 | $0 | $0 |
| 2020 | $734 | $88,508 | $0 | $0 |
| 2019 | $705 | $88,508 | $0 | $0 |
| 2018 | $690 | $88,508 | $0 | $0 |
| 2017 | $1,213 | $88,508 | $0 | $0 |
| 2016 | $690 | $88,508 | $0 | $0 |
| 2015 | $1,204 | $88,508 | $0 | $0 |
| 2014 | $1,204 | $88,508 | $0 | $0 |
Property History
| Date | Event | Price | Change | Sq Ft Price |
|---|---|---|---|---|
| 07/17/2025 07/17/25 | For Sale | $250,000 | -- | $145 / Sq Ft |
Purchase History
| Date | Type | Sale Price | Title Company |
|---|---|---|---|
| Warranty Deed | $73,000 | None Available | |
| Warranty Deed | $85,000 | -- | |
| Interfamily Deed Transfer | -- | -- | |
| Gift Deed | -- | -- |
Mortgage History
| Date | Status | Loan Amount | Loan Type |
|---|---|---|---|
| Open | $141,000 | New Conventional | |
| Closed | $7,300 | Adjustable Rate Mortgage/ARM |
Similar Homes in Roxboro, NC
Source: Doorify MLS
MLS Number: 10109952
APN: 122-3
- 41 Lakewood Dr
- 45 Westwood Ln
- 131 Rosewood Dr
- 167.10 Leasburg Rd
- 303 Winhaven St
- 2 Semora Rd
- 421 S Morgan St
- 531 Booth St
- 333 Leasburg Rd
- 106 Johnson St
- 19 Southern Village Dr
- 156 Southern Middle School Rd
- 836 S Main St
- 209 Reade Dr
- 205 Gentry St
- 307 W Gordon St
- 0 Garrett St Unit 10077581
- Lots Nichols Ave
- 1739 Hurdle Mills Rd
- 305 Lochridge Dr
- 913 S Main St
- 159 Bywood Dr
- 326 Roy Rogers Rd
- 992 Stoney Mountain Rd
- 1451 Hawkins Rd
- 6337 Nc Highway 57
- 403 Dillard School Dr
- 5098 Philpott Rd Unit A
- 1202 Summerville Ln
- 1202 Rocky Point Ln
- 1520 Village Grove Ct
- 232 Sandlewood Dr
- 409 Tulip Tree Dr
- 2 Rosemeade Place
- 5232 Guess Rd Unit Durham
- 421 Faucette Mill Rd Unit A
- 4920 Mandel Rd Unit 4920 Mandel Rd.
- 4905 Heritage Dr
- 6 Horizon Cir
- 225 E Corbin St






