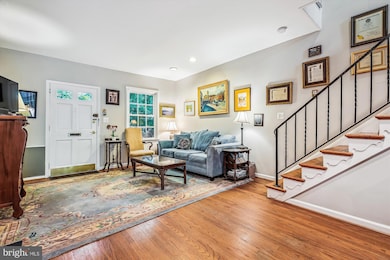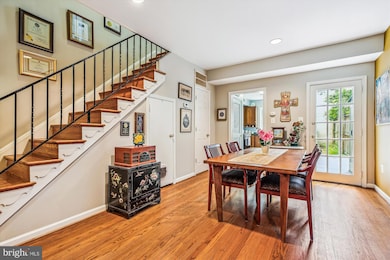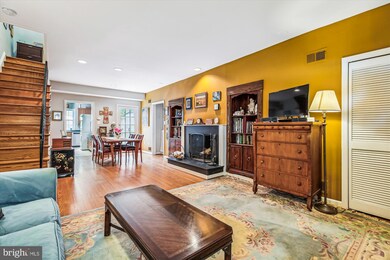
925 G St SE Washington, DC 20003
Capitol Hill NeighborhoodEstimated payment $5,085/month
Highlights
- Very Popular Property
- Federal Architecture
- No HOA
- Open Floorplan
- Wood Flooring
- Country Kitchen
About This Home
Welcome to 925 G Street SE, a classic Capitol Hill row house perfectly positioned just steps from the vibrant Barracks Row and Eastern Market. This beloved 2-bedroom, 1.5-bath home offers the ideal blend of historic charm and modern convenience.
Step inside to discover an open-concept main level where hardwood floors flow seamlessly through the living and dining areas. A working wood-burning fireplace creates a natural focal point, while a convenient powder room completes this entertaining-friendly floor plan. Step out to your private, fenced patio—an urban oasis perfect for al fresco dining, lounging, and weekend gatherings.
Upstairs, enjoy two comfortable sized bedrooms and a newly renovated full bathroom. The new washer/dryer in a hallway adds an everyday convenience rarely found in Capitol Hill row homes.
Live at the heart of one of DC's most walkable neighborhoods. Whether you're catching the Metro, shopping at Trader Joe's or Eastern Market, or exploring the restaurants and cafes along 8th Street, everything is just a short stroll away. Tree-lined streets lead to nearby parks and Capitol Hill landmarks, making this the perfect base for experiencing the best of DC living.
Listing Agent
Coldwell Banker Realty - Washington License #SP98378873 Listed on: 07/17/2025

Open House Schedule
-
Sunday, July 20, 20251:00 to 3:00 pm7/20/2025 1:00:00 PM +00:007/20/2025 3:00:00 PM +00:00Charming Capitol Hill Row Home with Private Outdoor PatioAdd to Calendar
Townhouse Details
Home Type
- Townhome
Est. Annual Taxes
- $2,868
Year Built
- Built in 1900
Lot Details
- 1,066 Sq Ft Lot
- Property is Fully Fenced
- Wood Fence
- Property is in good condition
Parking
- On-Street Parking
Home Design
- Federal Architecture
- Flat Roof Shape
- Slab Foundation
- Aluminum Siding
Interior Spaces
- 1,210 Sq Ft Home
- Property has 2 Levels
- Open Floorplan
- Built-In Features
- Recessed Lighting
- Wood Burning Fireplace
- Screen For Fireplace
- Fireplace Mantel
- Combination Dining and Living Room
- Wood Flooring
Kitchen
- Country Kitchen
- Gas Oven or Range
- Microwave
- Dishwasher
- Disposal
Bedrooms and Bathrooms
- 2 Bedrooms
Laundry
- Laundry on main level
- Front Loading Dryer
- Front Loading Washer
Utilities
- Forced Air Heating and Cooling System
- Natural Gas Water Heater
Community Details
- No Home Owners Association
- Capitol Hill Subdivision
Listing and Financial Details
- Tax Lot 868
- Assessor Parcel Number 0950//0868
Map
Home Values in the Area
Average Home Value in this Area
Tax History
| Year | Tax Paid | Tax Assessment Tax Assessment Total Assessment is a certain percentage of the fair market value that is determined by local assessors to be the total taxable value of land and additions on the property. | Land | Improvement |
|---|---|---|---|---|
| 2024 | $2,868 | $807,640 | $562,600 | $245,040 |
| 2023 | $2,824 | $794,580 | $553,540 | $241,040 |
| 2022 | $2,791 | $747,740 | $525,550 | $222,190 |
| 2021 | $2,668 | $744,920 | $520,350 | $224,570 |
| 2020 | $2,543 | $701,750 | $484,190 | $217,560 |
| 2019 | $2,426 | $645,620 | $454,200 | $191,420 |
| 2018 | $1,650 | $619,810 | $0 | $0 |
| 2017 | $1,504 | $590,200 | $0 | $0 |
| 2016 | $1,370 | $547,110 | $0 | $0 |
| 2015 | $1,246 | $496,640 | $0 | $0 |
| 2014 | $2,275 | $437,970 | $0 | $0 |
Property History
| Date | Event | Price | Change | Sq Ft Price |
|---|---|---|---|---|
| 07/17/2025 07/17/25 | For Sale | $875,000 | +19.0% | $723 / Sq Ft |
| 12/13/2017 12/13/17 | Sold | $735,000 | -2.0% | $607 / Sq Ft |
| 11/17/2017 11/17/17 | Pending | -- | -- | -- |
| 11/09/2017 11/09/17 | Price Changed | $749,900 | -3.2% | $620 / Sq Ft |
| 10/26/2017 10/26/17 | For Sale | $775,000 | -- | $640 / Sq Ft |
Purchase History
| Date | Type | Sale Price | Title Company |
|---|---|---|---|
| Special Warranty Deed | $735,000 | None Available | |
| Special Warranty Deed | -- | Federal Title & Escrow Co |
Similar Homes in Washington, DC
Source: Bright MLS
MLS Number: DCDC2208786
APN: 0950-0868
- 708 9th St SE
- 513 10th St SE
- 906 I St SE Unit 1
- 906 I St SE Unit 2
- 513-519 12th St SE
- 719 12th St SE Unit 3
- 1111 Pennsylvania Ave SE Unit 304
- 1111 Pennsylvania Ave SE Unit 409
- 1111 Pennsylvania Ave SE Unit 205
- 1111 Pennsylvania Ave SE Unit 408
- 812 E St SE
- 733 8th St SE Unit 302
- 733 8th St SE Unit 2
- 733 8th St SE Unit 202
- 733 8th St SE Unit 301
- 733 303 8th St SE
- 1110 I St SE
- 903 11th St SE
- 1020 Pennsylvania Ave SE Unit 304
- 542 7th St SE
- 723 12th St SE Unit 4
- 1111 Pennsylvania Ave SE Unit 205
- 733 8th St SE
- 1012 Pennsylvania Ave SE Unit ID1037706P
- 1012 Pennsylvania Ave SE Unit ID1037732P
- 1012 Pennsylvania Ave SE Unit FL-1-ID405
- 1012 Pennsylvania Ave SE Unit FL3-ID407
- 1012 Pennsylvania Ave SE Unit FL3-ID406
- 703 7th St SE
- 710 E St SE Unit 3
- 1220 Pennsylvania Ave SE
- 901 S Carolina Ave SE Unit 3
- 1242 Pennsylvania Ave SE
- 407 12th St SE
- 1223 I St SE
- 427 7th St SE Unit 2
- 724 13th St SE Unit B
- 1315 Pennsylvania Ave SE Unit B
- 716 L St SE
- 716 L St SE Unit FL2-ID899






