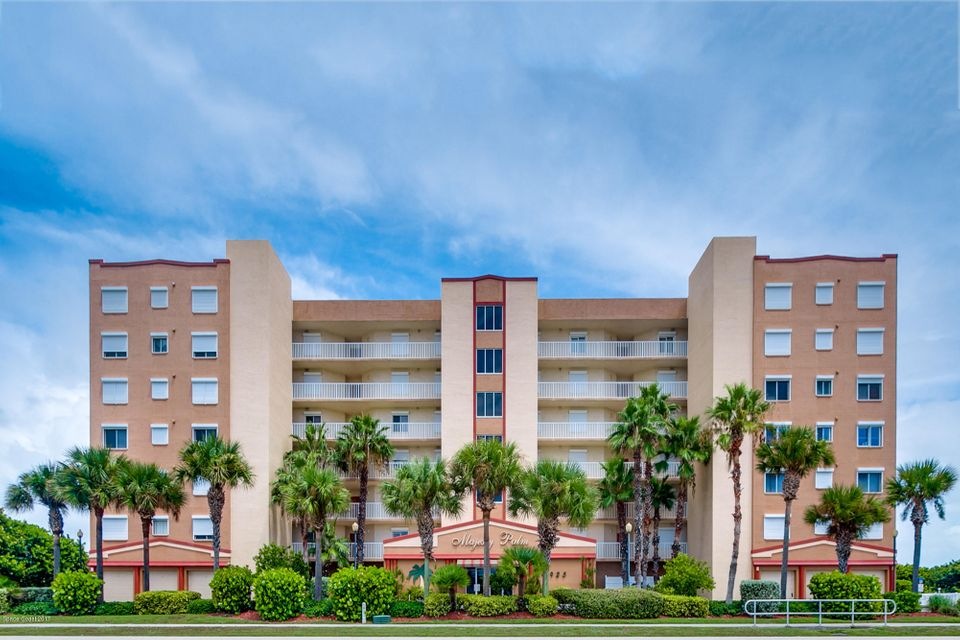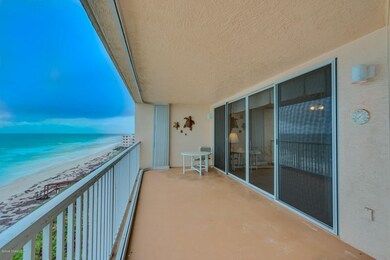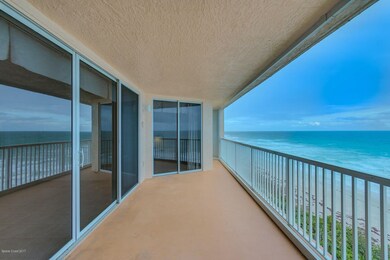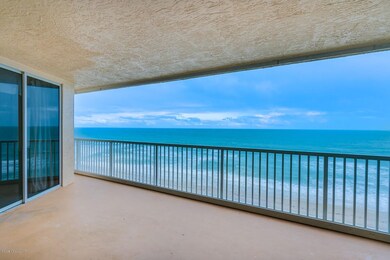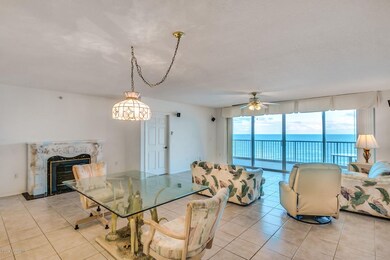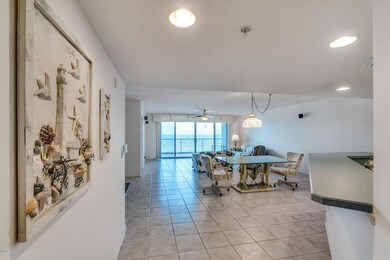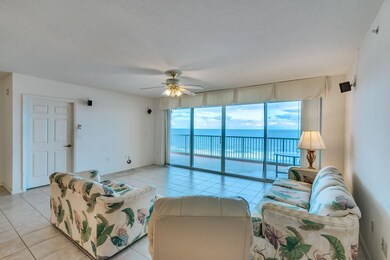
925 Highway A1a Unit 503 Satellite Beach, FL 32937
Highlights
- Ocean Front
- In Ground Spa
- Clubhouse
- Satellite Senior High School Rated A-
- Open Floorplan
- Great Room
About This Home
As of November 2023Majesty Palm Condominium
Direct Oceanfront, 5th floor, located on pristine uncrowded beach in North Satellite Beach!
Spacious split floor plan, 3 bedrooms,
2 baths and large laundry area.
Master Suite has 2 walk in closets,
double vanities, walk in shower, and a jetted tub. New HVAC system installed in 2018...
Perfect ocean views, and close to the Pineda causeway!
Building has secure entry,private beach
access from heated pool area, one assigned parking space in garage, low condo fees and strong reserves!
Very well maintained and only 30 units!
Last Agent to Sell the Property
Dreyer & Associates R.E. Grp. License #3082982 Listed on: 12/19/2017

Last Buyer's Agent
Elizabeth Braun
Classique Properties of Brev. License #3318694
Property Details
Home Type
- Condominium
Est. Annual Taxes
- $7,370
Year Built
- Built in 2001
Lot Details
- Ocean Front
- West Facing Home
HOA Fees
- $483 Monthly HOA Fees
Parking
- Subterranean Parking
- Garage Door Opener
Home Design
- Concrete Siding
- Block Exterior
- Stucco
Interior Spaces
- 1,970 Sq Ft Home
- Open Floorplan
- Ceiling Fan
- Great Room
- Tile Flooring
- Ocean Views
Kitchen
- Eat-In Kitchen
- Breakfast Bar
- Electric Range
- <<microwave>>
- Dishwasher
- Disposal
Bedrooms and Bathrooms
- 3 Bedrooms
- Split Bedroom Floorplan
- Walk-In Closet
- 2 Full Bathrooms
- Bathtub and Shower Combination in Primary Bathroom
- Spa Bath
Laundry
- Laundry Room
- Dryer
- Washer
- Sink Near Laundry
Home Security
Accessible Home Design
- Accessible Elevator Installed
- Grip-Accessible Features
Pool
- In Ground Spa
- Heated Pool
Outdoor Features
- Property has ocean access
- Balcony
Schools
- Holland Elementary School
- Delaura Middle School
- Satellite High School
Utilities
- Central Heating and Cooling System
- Electric Water Heater
- Cable TV Available
Listing and Financial Details
- Assessor Parcel Number 26-37-26-00-00761.0-0503.00
Community Details
Overview
- Association fees include cable TV, insurance, pest control, sewer, trash, water
- Majesty Palm Condo Subdivision
- Maintained Community
- Car Wash Area
- 7-Story Property
Amenities
- Clubhouse
- Secure Lobby
Recreation
- Community Pool
Pet Policy
- Limit on the number of pets
- Pet Size Limit
Security
- Fire and Smoke Detector
- Fire Sprinkler System
Ownership History
Purchase Details
Home Financials for this Owner
Home Financials are based on the most recent Mortgage that was taken out on this home.Purchase Details
Home Financials for this Owner
Home Financials are based on the most recent Mortgage that was taken out on this home.Purchase Details
Home Financials for this Owner
Home Financials are based on the most recent Mortgage that was taken out on this home.Purchase Details
Purchase Details
Similar Homes in Satellite Beach, FL
Home Values in the Area
Average Home Value in this Area
Purchase History
| Date | Type | Sale Price | Title Company |
|---|---|---|---|
| Warranty Deed | $900,000 | Bella Title & Escrow | |
| Warranty Deed | $860,000 | Title Security & Escrow Of C | |
| Warranty Deed | $465,000 | Title Security & Escrow Cent | |
| Warranty Deed | -- | Attorney | |
| Deed | $188,900 | -- |
Mortgage History
| Date | Status | Loan Amount | Loan Type |
|---|---|---|---|
| Previous Owner | $680,000 | New Conventional | |
| Previous Owner | $54,750 | Credit Line Revolving | |
| Previous Owner | $366,000 | New Conventional | |
| Previous Owner | $150,000 | Credit Line Revolving |
Property History
| Date | Event | Price | Change | Sq Ft Price |
|---|---|---|---|---|
| 11/03/2023 11/03/23 | Sold | $900,000 | -2.7% | $457 / Sq Ft |
| 09/26/2023 09/26/23 | Pending | -- | -- | -- |
| 08/31/2023 08/31/23 | Price Changed | $925,000 | -2.5% | $470 / Sq Ft |
| 06/16/2023 06/16/23 | Price Changed | $949,000 | -4.2% | $482 / Sq Ft |
| 06/01/2023 06/01/23 | For Sale | $990,500 | +113.0% | $503 / Sq Ft |
| 05/08/2018 05/08/18 | Sold | $465,000 | -4.9% | $236 / Sq Ft |
| 04/16/2018 04/16/18 | Pending | -- | -- | -- |
| 04/09/2018 04/09/18 | Price Changed | $489,000 | -2.0% | $248 / Sq Ft |
| 02/20/2018 02/20/18 | Price Changed | $499,000 | -3.7% | $253 / Sq Ft |
| 12/19/2017 12/19/17 | For Sale | $518,000 | 0.0% | $263 / Sq Ft |
| 12/04/2017 12/04/17 | Pending | -- | -- | -- |
| 11/16/2017 11/16/17 | For Sale | $518,000 | -- | $263 / Sq Ft |
Tax History Compared to Growth
Tax History
| Year | Tax Paid | Tax Assessment Tax Assessment Total Assessment is a certain percentage of the fair market value that is determined by local assessors to be the total taxable value of land and additions on the property. | Land | Improvement |
|---|---|---|---|---|
| 2023 | $14,020 | $746,180 | $0 | $746,180 |
| 2022 | $12,443 | $678,350 | $0 | $0 |
| 2021 | $5,038 | $298,810 | $0 | $0 |
| 2020 | $5,028 | $294,690 | $0 | $0 |
| 2019 | $5,004 | $288,070 | $0 | $0 |
| 2018 | $7,858 | $371,600 | $0 | $371,600 |
| 2017 | $7,370 | $352,720 | $0 | $352,720 |
| 2016 | $4,294 | $239,520 | $0 | $0 |
| 2015 | $4,404 | $237,860 | $0 | $0 |
| 2014 | $4,415 | $235,980 | $0 | $0 |
Agents Affiliated with this Home
-
D
Seller's Agent in 2023
David Curri
David Curri Real Estate Group
-
Theresa Friend

Buyer's Agent in 2023
Theresa Friend
RE/MAX
(321) 537-0777
5 in this area
64 Total Sales
-
Anne Finnegan
A
Seller's Agent in 2018
Anne Finnegan
Dreyer & Associates R.E. Grp.
(321) 773-1480
2 Total Sales
-
E
Buyer's Agent in 2018
Elizabeth Braun
Classique Properties of Brev.
Map
Source: Space Coast MLS (Space Coast Association of REALTORS®)
MLS Number: 798491
APN: 26-37-26-00-00761.0-0503.00
- 951 Highway A1a Unit Ph1
- 951 Highway A1a Unit 502
- 951 Highway A1a Unit 501
- 951 Highway A1a Unit 402
- 951 Highway A1a Unit 401
- 951 Highway A1a Unit 302
- 951 Highway A1a Unit 301
- 951 Highway A1a Unit 202
- 951 Highway A1a Unit 201
- 951 Highway A1a Unit Penthouse S 602
- 1025 Highway A1a Unit 402
- 1125 Highway A1a Unit 504
- 1125 Highway A1a Unit 701
- 1125 Highway A1a Unit 903
- 1125 Highway A1a Unit 301
- 1125 Highway A1a Unit 501
- 777 Clearwater Ave
- 117 Montecito Dr
- 355 Jackson Ave
- 707 Clearwater Ave
