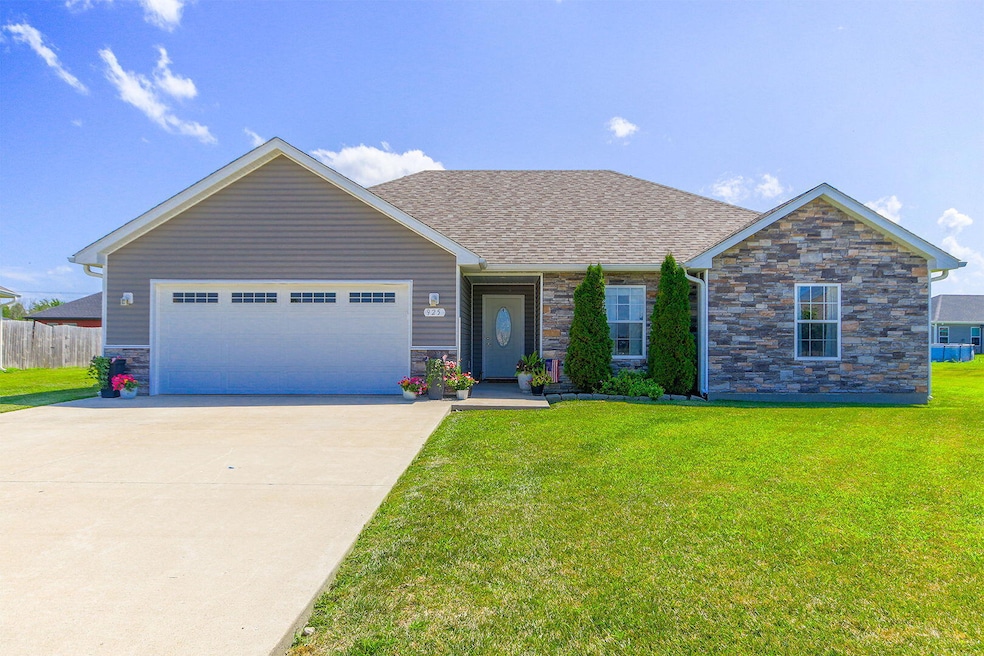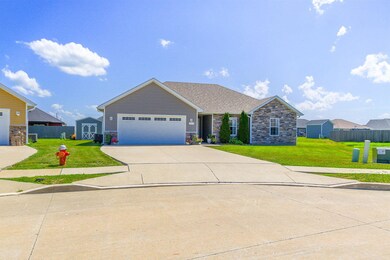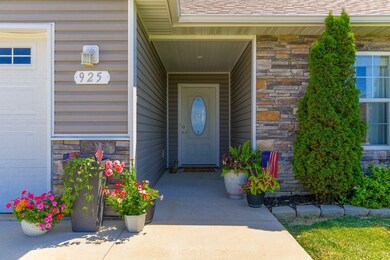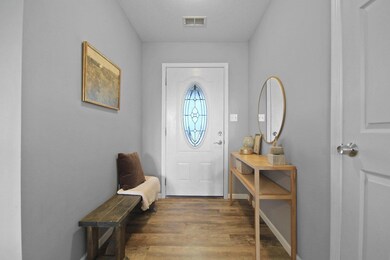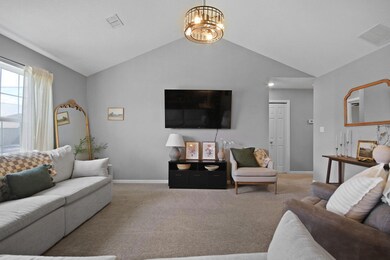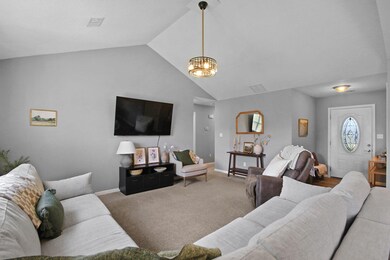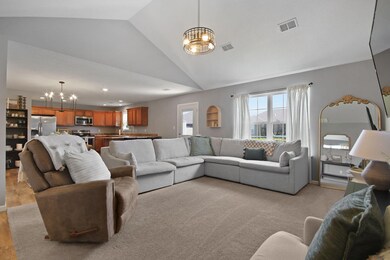
925 Kelli Ct Centralia, MO 65240
Estimated payment $1,710/month
Total Views
1,166
3
Beds
2
Baths
1,429
Sq Ft
$199
Price per Sq Ft
Highlights
- Hot Property
- No HOA
- Front Porch
- Ranch Style House
- Cul-De-Sac
- 2 Car Attached Garage
About This Home
Move right into this charming 3-bedroom, 2-bath home, perfectly situated in a peaceful cul-de-sac. The open floor plan seamlessly connects a spacious kitchen, inviting living room, and dining area, making it ideal for entertaining and family gatherings. Enjoy the benefits of a friendly neighborhood, conveniently located near the recreation center, a park and school with easy access to HWY 124.
Home Details
Home Type
- Single Family
Est. Annual Taxes
- $1,643
Lot Details
- Lot Dimensions are 37.65 x 169.3
- Cul-De-Sac
Parking
- 2 Car Attached Garage
- Driveway
Home Design
- Ranch Style House
- Traditional Architecture
- Concrete Foundation
- Slab Foundation
- Poured Concrete
- Architectural Shingle Roof
- Stone Veneer
- Vinyl Construction Material
Interior Spaces
- 1,429 Sq Ft Home
- Vinyl Clad Windows
- Living Room
Kitchen
- Eat-In Kitchen
- Electric Range
- <<microwave>>
- Dishwasher
- Disposal
Flooring
- Carpet
- Laminate
Bedrooms and Bathrooms
- 3 Bedrooms
- Bathroom on Main Level
- 2 Full Bathrooms
Outdoor Features
- Storage Shed
- Front Porch
Schools
- Centralia Elementary And Middle School
- Centralia High School
Utilities
- Forced Air Heating and Cooling System
Community Details
- No Home Owners Association
- Centralia Subdivision
Listing and Financial Details
- Assessor Parcel Number 0450000020520001
Map
Create a Home Valuation Report for This Property
The Home Valuation Report is an in-depth analysis detailing your home's value as well as a comparison with similar homes in the area
Home Values in the Area
Average Home Value in this Area
Tax History
| Year | Tax Paid | Tax Assessment Tax Assessment Total Assessment is a certain percentage of the fair market value that is determined by local assessors to be the total taxable value of land and additions on the property. | Land | Improvement |
|---|---|---|---|---|
| 2024 | $1,643 | $27,702 | $3,610 | $24,092 |
| 2023 | $1,626 | $27,702 | $3,610 | $24,092 |
| 2022 | $1,503 | $25,650 | $3,610 | $22,040 |
| 2021 | $1,500 | $25,650 | $3,610 | $22,040 |
| 2020 | $1,457 | $24,662 | $3,610 | $21,052 |
| 2019 | $1,334 | $22,591 | $3,610 | $18,981 |
| 2018 | $162 | $0 | $0 | $0 |
| 2017 | $161 | $2,717 | $2,717 | $0 |
| 2016 | $161 | $2,717 | $2,717 | $0 |
| 2015 | $161 | $2,717 | $2,717 | $0 |
| 2014 | -- | $0 | $0 | $0 |
Source: Public Records
Property History
| Date | Event | Price | Change | Sq Ft Price |
|---|---|---|---|---|
| 07/14/2025 07/14/25 | For Sale | $284,000 | +77.6% | $199 / Sq Ft |
| 04/15/2019 04/15/19 | Sold | -- | -- | -- |
| 02/19/2019 02/19/19 | Pending | -- | -- | -- |
| 10/23/2018 10/23/18 | For Sale | $159,900 | -- | $112 / Sq Ft |
Source: Columbia Board of REALTORS®
Purchase History
| Date | Type | Sale Price | Title Company |
|---|---|---|---|
| Warranty Deed | -- | Boone Central Title Company | |
| Warranty Deed | -- | Boone Central Title Co | |
| Warranty Deed | -- | Boone Central Title Co | |
| Warranty Deed | -- | Boone Central Title Co | |
| Warranty Deed | -- | None Available |
Source: Public Records
Mortgage History
| Date | Status | Loan Amount | Loan Type |
|---|---|---|---|
| Open | $127,700 | New Conventional | |
| Previous Owner | $120,000 | Construction |
Source: Public Records
About the Listing Agent
Kendra's Other Listings
Source: Columbia Board of REALTORS®
MLS Number: 428468
APN: 04-500-00-02-052-00-01
Nearby Homes
- 921 S Columbia St
- 506 Addie Ln
- 721 S Central St
- 717 S Central St
- 201 Southwest Cir
- 728 Green St
- 707 S Green
- 610 Green St
- 609 S Rollins St
- 200 W Lakeview Ave
- 308 Wright Ct
- 0 E Highway 124
- 114 W Bruton St
- Lot 2 Highway 124
- 213 S Reed St
- 442 S Jenkins St
- 904 Hampton Dr
- 923 Hampton Dr
- 105 Margarita Ct
- 104 Margarita Ct S
- 16950 N Davis Rd
- 705 W Cunningham Dr Unit 2
- 705 W Cunningham Dr Unit 4
- 700 W Cunningham Dr Unit C
- 704 W Cunningham Dr Unit 3
- 7401 N Moberly Dr Unit D
- 708 W Cunningham Dr Unit 4
- 7300 N Moberly Dr Unit B
- 7300 N Moberly Dr Unit A
- 7305 N Moberly Dr Unit B
- 7308 N Wade School Rd Unit D
- 7308 N Wade School Rd Unit A
- 7216 N Moberly Dr Unit B
- 7221 N Moberly Dr Unit D
- 7300 N Wade School Rd Unit 1
- 7216 N Wade School Rd Unit C
- 1425 Greensboro Dr Unit 1427
- 1407 Greensboro Dr
- 3101 Jenne Hill Dr
- 1410 Greensboro Dr
