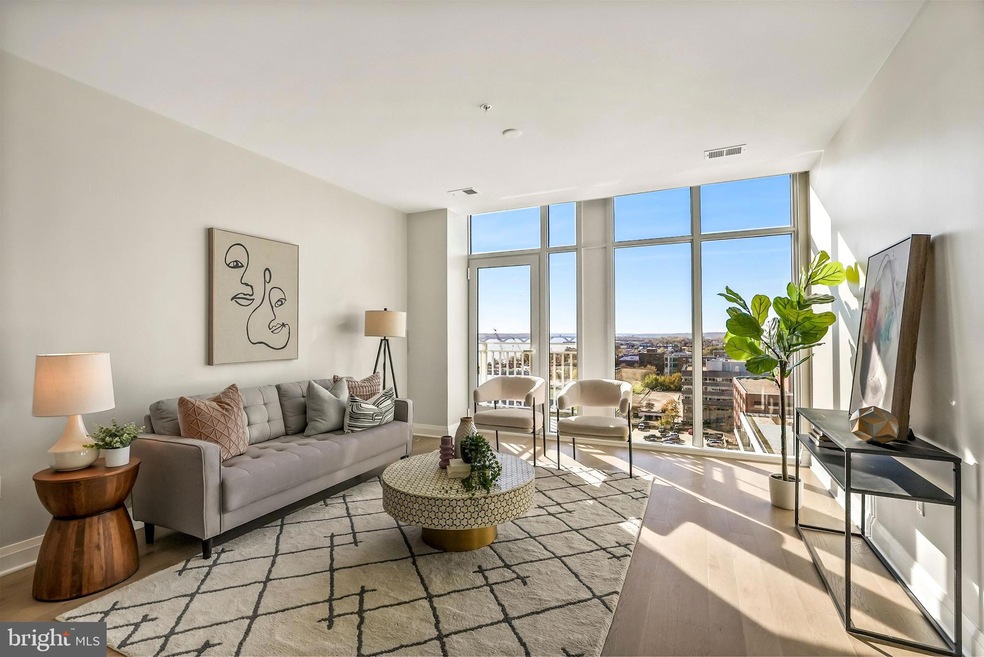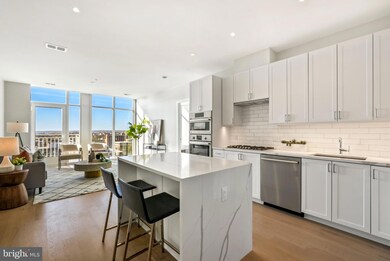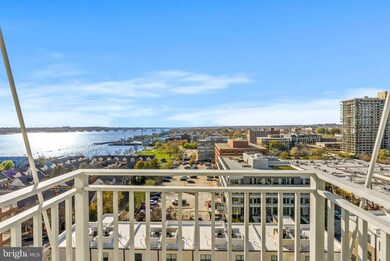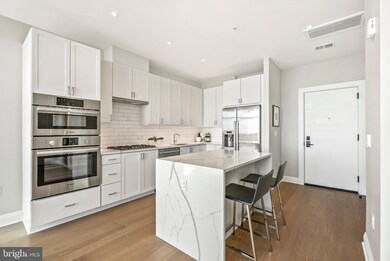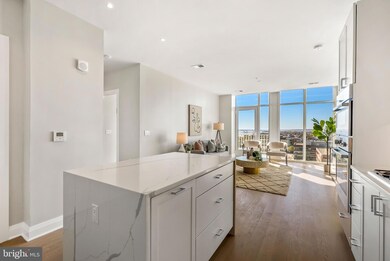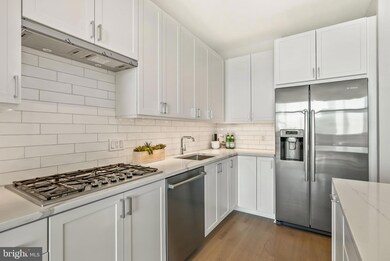
Venue Alexandria 925 N Fairfax St Unit 1203 Alexandria, VA 22314
Old Town NeighborhoodHighlights
- Concierge
- Fitness Center
- Gourmet Kitchen
- Bar or Lounge
- New Construction
- 1-minute walk to Montgomery Park
About This Home
As of March 2023$100,000 PRICE REDUCTION! Amazing two bedroom, two bath luxury condo with once in a lifetime river views. Only floor in the building with 10 foot ceilings. Two garage parking spaces, one directly next to the elevator.The ultimate in Old Town condo living, this just completed LEED certified concierge level building with incredible amenities including a sky lounge, state of the art fitness center with a Barre studio, rooftop terrace with fire pits is the perfect no maintenance, top caliber living experience. With direct access to the Mount Vernon Trail and Montgomery Park with tennis courts, playground and weekly Farmer's Market, as well as the Montgomery Park dog park and a dog wash located in the building garage, it is not only the ideal place for an active lifestyle for all ages but for your furry family members as well. Walking in the door, the river views are striking! With an incredible gourmet kitchen complete with large island with waterfall quartz counters, custom cabinets and tile backsplash, cook with a view. Open dining and living spaces with high ceilings and pristine hardwoods including a private balcony. The primary bedroom has ample walk-in closet space with a spa like primary bath complete with quartz vanity and oversized custom tile shower. A second bedroom is the perfect flexible space - home office, guest room, home yoga studio - so many options to make this condo your own. Tons of eclectic shops, acclaimed restaurants, parks and services just outside your door including a Metro station within walking distance. 9'6" x 9'6" x 8' secured storage room with light directly in front one of the garage parking spaces available for puchase - Contact listing agent for details.
Property Details
Home Type
- Condominium
Year Built
- Built in 2020 | New Construction
HOA Fees
- $802 Monthly HOA Fees
Parking
- Assigned parking located at #7,140
- Lighted Parking
- Side Facing Garage
- Garage Door Opener
- 2 Assigned Parking Spaces
- Secure Parking
Home Design
- Penthouse
- Contemporary Architecture
- Brick Exterior Construction
Interior Spaces
- 1,151 Sq Ft Home
- Property has 1 Level
- Open Floorplan
- Ceiling height of 9 feet or more
- Recessed Lighting
- Window Treatments
- Entrance Foyer
- Combination Dining and Living Room
Kitchen
- Gourmet Kitchen
- Gas Oven or Range
- <<builtInMicrowave>>
- Ice Maker
- Dishwasher
- Stainless Steel Appliances
- Kitchen Island
- Upgraded Countertops
- Disposal
Flooring
- Wood
- Ceramic Tile
Bedrooms and Bathrooms
- 2 Main Level Bedrooms
- En-Suite Primary Bedroom
- En-Suite Bathroom
- Walk-In Closet
- 2 Full Bathrooms
Laundry
- Laundry Room
- Stacked Washer and Dryer
Home Security
Outdoor Features
- Stream or River on Lot
- Deck
Utilities
- Forced Air Heating and Cooling System
- Natural Gas Water Heater
Additional Features
- Accessible Elevator Installed
- Property is in excellent condition
Community Details
Overview
- Association fees include heat, sewer, snow removal, trash, common area maintenance, exterior building maintenance
- High-Rise Condominium
- The Venue Condos
- Old Town Alexandria Subdivision
Amenities
- Concierge
- Party Room
- Bar or Lounge
Recreation
Pet Policy
- Dogs and Cats Allowed
- Breed Restrictions
Security
- Front Desk in Lobby
- Fire and Smoke Detector
Ownership History
Purchase Details
Home Financials for this Owner
Home Financials are based on the most recent Mortgage that was taken out on this home.Similar Homes in Alexandria, VA
Home Values in the Area
Average Home Value in this Area
Purchase History
| Date | Type | Sale Price | Title Company |
|---|---|---|---|
| Deed | $1,150,000 | Commonwealth Land Title Insura |
Property History
| Date | Event | Price | Change | Sq Ft Price |
|---|---|---|---|---|
| 04/10/2025 04/10/25 | Price Changed | $1,275,000 | -5.6% | $1,108 / Sq Ft |
| 01/30/2025 01/30/25 | For Sale | $1,350,000 | +17.4% | $1,173 / Sq Ft |
| 03/24/2023 03/24/23 | Sold | $1,150,000 | -4.1% | $999 / Sq Ft |
| 02/09/2023 02/09/23 | Price Changed | $1,199,000 | -7.7% | $1,042 / Sq Ft |
| 12/01/2022 12/01/22 | Price Changed | $1,299,000 | -3.7% | $1,129 / Sq Ft |
| 11/10/2022 11/10/22 | For Sale | $1,349,000 | -- | $1,172 / Sq Ft |
Tax History Compared to Growth
Tax History
| Year | Tax Paid | Tax Assessment Tax Assessment Total Assessment is a certain percentage of the fair market value that is determined by local assessors to be the total taxable value of land and additions on the property. | Land | Improvement |
|---|---|---|---|---|
| 2025 | $14,844 | $1,300,000 | $455,000 | $845,000 |
| 2024 | $14,844 | $1,300,000 | $455,000 | $845,000 |
Agents Affiliated with this Home
-
Jacqueline Asmus

Seller's Agent in 2025
Jacqueline Asmus
KW Metro Center
(717) 919-5850
4 in this area
51 Total Sales
-
Mary Ashley Rhule

Seller's Agent in 2023
Mary Ashley Rhule
Compass
(860) 214-7474
28 in this area
139 Total Sales
-
Eric Johnson
E
Buyer's Agent in 2023
Eric Johnson
KW Metro Center
(719) 213-9280
3 in this area
17 Total Sales
About Venue Alexandria
Map
Source: Bright MLS
MLS Number: VAAX2018898
APN: 055.01-0E-1203
- 925 N Fairfax St Unit 405
- 925 N Fairfax St Unit 610
- 925 N Fairfax St Unit 704
- 801 N Fairfax St Unit 314
- 801 N Fairfax St Unit 318
- 801 N Fairfax St Unit 414
- 801 N Fairfax St Unit 132
- 1023 N Royal St Unit 217
- 1023 N Royal St Unit 207
- 1023 N Royal St Unit 215
- 1023 N Royal St Unit 104
- 801 N Pitt St Unit 1206
- 801 N Pitt St Unit 419
- 311 Hearthstone Mews
- 400 Madison St Unit 1806
- 400 Madison St Unit 704
- 400 Madison St Unit 405
- 400 Madison St Unit 802
- 400 Madison St Unit 1704
- 1162 N Pitt St
