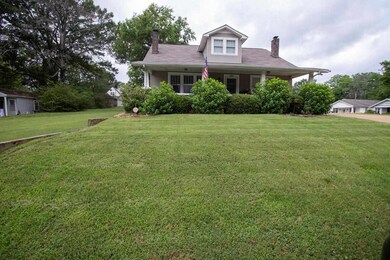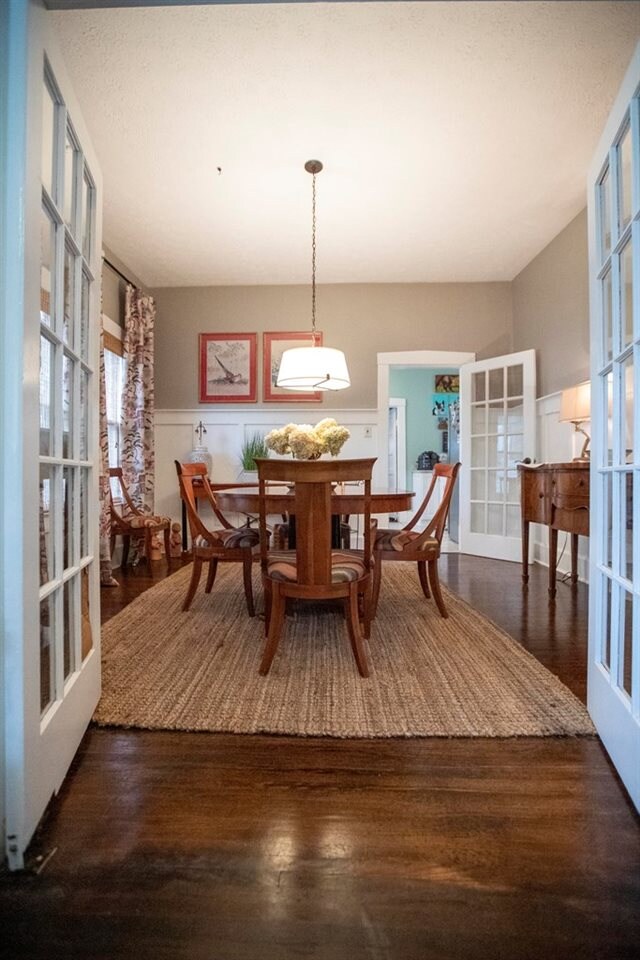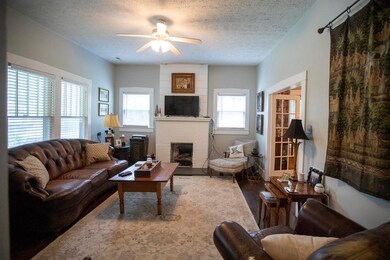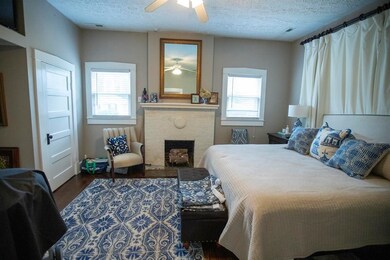
925 Prospect St Florence, AL 35630
North Florence NeighborhoodHighlights
- Granite Flooring
- High Ceiling
- 1 Car Detached Garage
- Fireplace in Bedroom
- No HOA
- Dual Closets
About This Home
As of August 2022Amazing 1920's Bungalow with 2040 sqft. living space near UNA and downtown Florence. Convenient to Dining, Entertainment and Shopping This newly updated home has 5BR/2.5Bths. This home features unique characteristics and charm of the time period yet modern with all the high end touches. Hvac new April 2021. Granite Kitchen Counter Tops April 2021. Increased cement and paver driveway. Finished patio has built in fire pit and fenced in back yard. Added new Touch Design kitchen faucet. Kitchen boast Samsung Gas Stainless Stove. New Frigidaire 2020 Gallery Stainless Side by Side and GE Stainless Dishwasher. Rewiring and Plumbing done by previous owner. There is so much charm and beauty in this home. Schedule your tour today! Also, there is an extra lot included on left side of home. All information to be verified by Purchaser. Pictures to coming soon.
Last Agent to Sell the Property
REBECCA MOON
RE/MAX Tri-State License #000116887 Listed on: 06/02/2021

Home Details
Home Type
- Single Family
Est. Annual Taxes
- $1,892
Year Built
- Built in 1920
Lot Details
- 0.34 Acre Lot
- Lot Dimensions are 100' x 150'
- Privacy Fence
- Level Lot
Parking
- 1 Car Detached Garage
- Driveway
Home Design
- Shingle Roof
- Vinyl Siding
Interior Spaces
- 2,052 Sq Ft Home
- High Ceiling
- Ceiling Fan
- Gas Log Fireplace
- Living Room with Fireplace
- 2 Fireplaces
- Dining Room
- Crawl Space
- Storm Doors
- Laundry Room
Kitchen
- Breakfast Bar
- Gas Oven
- Gas Range
- Microwave
- Dishwasher
Flooring
- Wood
- Granite
- Ceramic Tile
- Vinyl
Bedrooms and Bathrooms
- 5 Bedrooms
- Fireplace in Bedroom
- Dual Closets
- Walk-In Closet
Attic
- Attic Floors
- Storage In Attic
Outdoor Features
- Patio
- Rain Gutters
Utilities
- Central Heating and Cooling System
- Gas Water Heater
- High Speed Internet
- Cable TV Available
Community Details
- No Home Owners Association
- City Of Florence Subdivision
Listing and Financial Details
- Assessor Parcel Number 2402101002050000
Ownership History
Purchase Details
Home Financials for this Owner
Home Financials are based on the most recent Mortgage that was taken out on this home.Purchase Details
Home Financials for this Owner
Home Financials are based on the most recent Mortgage that was taken out on this home.Purchase Details
Home Financials for this Owner
Home Financials are based on the most recent Mortgage that was taken out on this home.Purchase Details
Home Financials for this Owner
Home Financials are based on the most recent Mortgage that was taken out on this home.Purchase Details
Home Financials for this Owner
Home Financials are based on the most recent Mortgage that was taken out on this home.Similar Homes in Florence, AL
Home Values in the Area
Average Home Value in this Area
Purchase History
| Date | Type | Sale Price | Title Company |
|---|---|---|---|
| Deed | $316,000 | Attorney Only | |
| Survivorship Deed | $260,000 | None Available | |
| Warranty Deed | $141,000 | None Available | |
| Warranty Deed | $141,000 | None Available | |
| Warranty Deed | $94,900 | -- |
Mortgage History
| Date | Status | Loan Amount | Loan Type |
|---|---|---|---|
| Open | $236,000 | Construction | |
| Previous Owner | $208,000 | New Conventional | |
| Previous Owner | $112,800 | Adjustable Rate Mortgage/ARM | |
| Previous Owner | $93,180 | Stand Alone Refi Refinance Of Original Loan |
Property History
| Date | Event | Price | Change | Sq Ft Price |
|---|---|---|---|---|
| 08/12/2022 08/12/22 | Sold | $316,000 | +0.3% | $154 / Sq Ft |
| 06/22/2022 06/22/22 | Pending | -- | -- | -- |
| 06/15/2022 06/15/22 | For Sale | $315,000 | +30.2% | $154 / Sq Ft |
| 08/10/2021 08/10/21 | Sold | $242,000 | 0.0% | $118 / Sq Ft |
| 06/19/2021 06/19/21 | Pending | -- | -- | -- |
| 06/02/2021 06/02/21 | For Sale | $242,000 | +71.6% | $118 / Sq Ft |
| 11/30/2018 11/30/18 | Sold | $141,000 | +8.5% | $69 / Sq Ft |
| 10/11/2018 10/11/18 | Pending | -- | -- | -- |
| 10/02/2018 10/02/18 | For Sale | $129,900 | -- | $63 / Sq Ft |
Tax History Compared to Growth
Tax History
| Year | Tax Paid | Tax Assessment Tax Assessment Total Assessment is a certain percentage of the fair market value that is determined by local assessors to be the total taxable value of land and additions on the property. | Land | Improvement |
|---|---|---|---|---|
| 2024 | $1,892 | $38,620 | $2,780 | $35,840 |
| 2023 | $1,892 | $2,500 | $2,500 | $0 |
| 2022 | $1,457 | $29,740 | $0 | $0 |
| 2021 | $603 | $12,300 | $0 | $0 |
| 2020 | $1,059 | $21,620 | $0 | $0 |
| 2019 | $466 | $10,820 | $0 | $0 |
| 2018 | $446 | $10,420 | $0 | $0 |
| 2017 | $425 | $10,140 | $0 | $0 |
| 2016 | $398 | $9,580 | $0 | $0 |
| 2015 | $398 | $9,580 | $0 | $0 |
| 2014 | $374 | $9,100 | $0 | $0 |
Agents Affiliated with this Home
-
T
Seller's Agent in 2022
The Kelli Lambert Group
RE/MAX
-
R
Seller's Agent in 2021
REBECCA MOON
RE/MAX
-
Tiffany Green

Buyer's Agent in 2021
Tiffany Green
BrickDriven Realty Florence
(256) 710-5321
11 in this area
71 Total Sales
-
S
Seller's Agent in 2018
Sue Young
CENTURY 21 Clement Realty, Inc
-
G
Seller Co-Listing Agent in 2018
Gwen Grigsby
Southern Lakes Real Estate
Map
Source: Strategic MLS Alliance (Cullman / Shoals Area)
MLS Number: 167872
APN: 24-02-10-1-002-050.000
- 928 N Wood Ave
- 1006 N Wood Ave
- 1002 N Royal Ave
- 821 Prospect St
- 1034 N Royal Ave
- 202 E Hawthorne St
- 740 N Wood Ave
- 764 Meridian St
- 515 Simpson St
- 204 Circular Rd
- 658 N Wood Ave
- 525 E Lelia St
- 518 High St
- 1115 Sims St
- 548 High St
- 604 Florida Ave
- 606 Florida Ave
- 1013 Atlanta St
- 528 N Royal Ave
- 517 N Wood Ave






