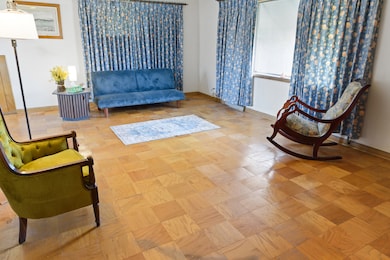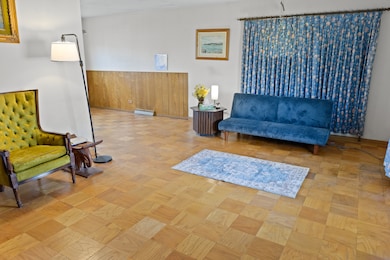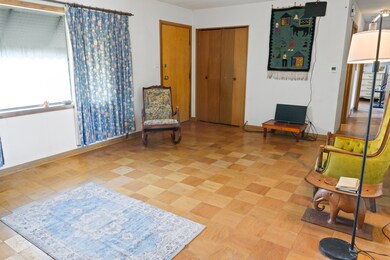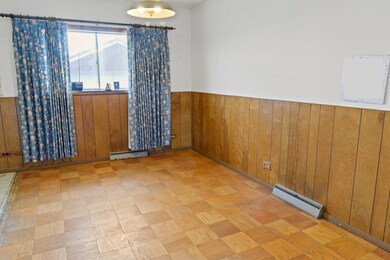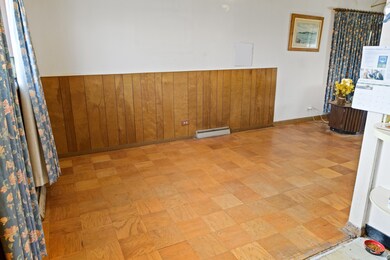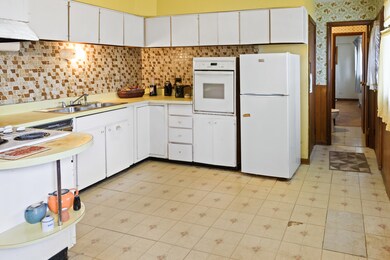
925 Spruance Place Des Plaines, IL 60016
Highlights
- Cape Cod Architecture
- Mature Trees
- Wood Flooring
- Elk Grove High School Rated A
- Recreation Room
- L-Shaped Dining Room
About This Home
As of May 2025***Multiple offers, Highest and best due by Monday 3/31 at 7pm.***Solid Des Plaines 3 bedroom, 1 1/5 bath ranch with full basement! Parquet wood flooring in living room, dining room and all 3 bedrooms. Expansive basement offers many possibilities for family and friend gatherings as well as a spacious backyard. Cement side drive provides plenty of parking along with a 2 car garage. Great location gives access to all of the amenities that Des Plaines has to offer. Only a few minutes to get to Devonshire Elementary and Friendship Jr. High and just about 13 minutes to Elk Grove High School. Quick access to I90 and 294 expressways as well as O'Hare Airport. Sam's Club & Mariano's nearby with restaurants, grocery stores and Prairie Lakes Community and Fitness Center, Aquatic Center and Park. Great for investors! Buy now, update later! Property is being sold as-is. Come Buy!
Last Agent to Sell the Property
Fathom Realty IL LLC License #475131684 Listed on: 03/28/2025

Home Details
Home Type
- Single Family
Est. Annual Taxes
- $1,061
Year Built
- Built in 1958
Lot Details
- 10,454 Sq Ft Lot
- Paved or Partially Paved Lot
- Mature Trees
Parking
- 2 Car Garage
- Driveway
- Parking Included in Price
Home Design
- Cape Cod Architecture
- Brick Exterior Construction
- Tile Roof
Interior Spaces
- 1,179 Sq Ft Home
- 1-Story Property
- Paneling
- Window Screens
- Family Room
- Living Room
- L-Shaped Dining Room
- Recreation Room
- Storage Room
- Basement Fills Entire Space Under The House
- Range<<rangeHoodToken>>
Flooring
- Wood
- Parquet
- Vinyl
Bedrooms and Bathrooms
- 3 Bedrooms
- 3 Potential Bedrooms
- Bathroom on Main Level
Laundry
- Laundry Room
- Sink Near Laundry
- Gas Dryer Hookup
Schools
- Devonshire Elementary School
- Friendship Junior High School
- Elk Grove High School
Utilities
- Forced Air Heating System
- Heating System Uses Natural Gas
Community Details
- Waycinden Park Subdivision, Ranch Floorplan
Listing and Financial Details
- Senior Tax Exemptions
- Homeowner Tax Exemptions
- Senior Freeze Tax Exemptions
Ownership History
Purchase Details
Home Financials for this Owner
Home Financials are based on the most recent Mortgage that was taken out on this home.Purchase Details
Home Financials for this Owner
Home Financials are based on the most recent Mortgage that was taken out on this home.Purchase Details
Similar Homes in Des Plaines, IL
Home Values in the Area
Average Home Value in this Area
Purchase History
| Date | Type | Sale Price | Title Company |
|---|---|---|---|
| Warranty Deed | $332,500 | None Listed On Document | |
| Interfamily Deed Transfer | -- | Prism Title | |
| Interfamily Deed Transfer | -- | None Available |
Mortgage History
| Date | Status | Loan Amount | Loan Type |
|---|---|---|---|
| Open | $322,477 | New Conventional | |
| Previous Owner | $301,500 | Reverse Mortgage Home Equity Conversion Mortgage | |
| Previous Owner | $40,000 | Credit Line Revolving |
Property History
| Date | Event | Price | Change | Sq Ft Price |
|---|---|---|---|---|
| 05/12/2025 05/12/25 | Sold | $332,450 | +3.9% | $282 / Sq Ft |
| 03/31/2025 03/31/25 | Pending | -- | -- | -- |
| 03/28/2025 03/28/25 | For Sale | $320,000 | -- | $271 / Sq Ft |
Tax History Compared to Growth
Tax History
| Year | Tax Paid | Tax Assessment Tax Assessment Total Assessment is a certain percentage of the fair market value that is determined by local assessors to be the total taxable value of land and additions on the property. | Land | Improvement |
|---|---|---|---|---|
| 2024 | $1,061 | $30,000 | $9,360 | $20,640 |
| 2023 | $1,046 | $30,000 | $9,360 | $20,640 |
| 2022 | $1,046 | $30,000 | $9,360 | $20,640 |
| 2021 | $1,169 | $26,636 | $6,240 | $20,396 |
| 2020 | $1,065 | $26,636 | $6,240 | $20,396 |
| 2019 | $1,071 | $29,596 | $6,240 | $23,356 |
| 2018 | $1,213 | $23,303 | $5,200 | $18,103 |
| 2017 | $1,170 | $23,303 | $5,200 | $18,103 |
| 2016 | $1,715 | $23,303 | $5,200 | $18,103 |
| 2015 | $1,924 | $21,195 | $4,680 | $16,515 |
| 2014 | $1,863 | $21,195 | $4,680 | $16,515 |
| 2013 | $1,866 | $21,195 | $4,680 | $16,515 |
Agents Affiliated with this Home
-
Cathi Weaver

Seller's Agent in 2025
Cathi Weaver
Fathom Realty IL LLC
(847) 477-3494
6 in this area
60 Total Sales
-
Oksana Melnchyn

Buyer's Agent in 2025
Oksana Melnchyn
Cambridge Realty LLC
(312) 919-3646
3 in this area
114 Total Sales
Map
Source: Midwest Real Estate Data (MRED)
MLS Number: 12319118
APN: 08-24-221-006-0000
- 859 S Mount Prospect Rd
- 901 S Westgate Rd
- 189 Ambleside Rd
- 1224 S Mount Prospect Rd
- 186 Lance Dr
- 579 Figard Ln
- 301 Lance Dr
- 300 Lance Dr
- 445 Kinkaid Ct
- 1048 Marshall Dr
- 430 Florian Dr
- 851 Munroe Cir S
- 1036 Perda Ln
- 945 S Wolf Rd
- 535 Florian Dr
- 80 E Fremont Ave
- 1205 S Wolf Rd
- 616 E Prairie Ave
- 674 E Algonquin Rd
- 1470 Oxford Rd

