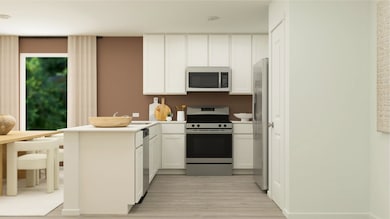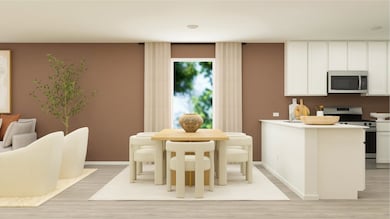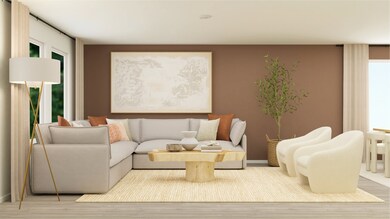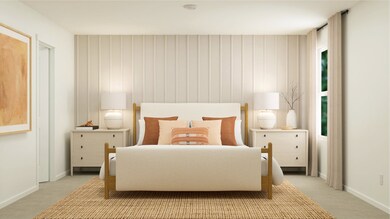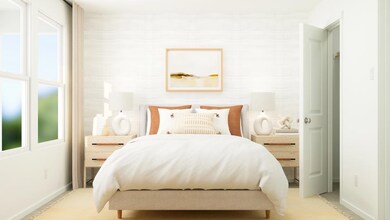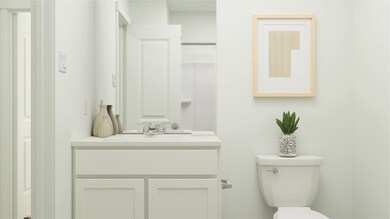
9250 Dark Oak St Corpus Christi, TX 78410
Northwest Corpus Christi NeighborhoodEstimated payment $1,694/month
Total Views
4,990
3
Beds
2
Baths
1,474
Sq Ft
$176
Price per Sq Ft
Highlights
- New Construction
- Living Room
- 1-Story Property
- Tuloso-Midway Primary School Rated A
About This Home
This single-level home showcases a spacious open floorplan shared between the kitchen, dining area and family room for easy entertaining. An owner’s suite enjoys a private location in a rear corner of the home, complemented by an en-suite bathroom and walk-in closet. There are two secondary bedrooms at the front of the home, which are comfortable spaces for household members and overnight guests.
Home Details
Home Type
- Single Family
Parking
- 2 Car Garage
Home Design
- New Construction
- Quick Move-In Home
- Newlin Plan
Interior Spaces
- 1,474 Sq Ft Home
- 1-Story Property
- Living Room
Bedrooms and Bathrooms
- 3 Bedrooms
- 2 Full Bathrooms
Community Details
Overview
- Actively Selling
- Built by Lennar
- Royal Oak Watermill Collection Subdivision
Sales Office
- 9249 Wilde Way
- Corpus Christi, TX 78410
- 210-393-8095
- Builder Spec Website
Office Hours
- Mon 10-6:30 | Tue 10-6:30 | Wed 10-6:30 | Thu 10-6:30 | Fri 10-6:30 | Sat 10-6:30 | Sun 12-6:30
Map
Create a Home Valuation Report for This Property
The Home Valuation Report is an in-depth analysis detailing your home's value as well as a comparison with similar homes in the area
Similar Homes in Corpus Christi, TX
Home Values in the Area
Average Home Value in this Area
Property History
| Date | Event | Price | Change | Sq Ft Price |
|---|---|---|---|---|
| 05/27/2025 05/27/25 | Pending | -- | -- | -- |
| 05/15/2025 05/15/25 | Price Changed | $258,999 | +9.7% | $176 / Sq Ft |
| 05/13/2025 05/13/25 | Price Changed | $235,999 | -8.9% | $160 / Sq Ft |
| 03/19/2025 03/19/25 | For Sale | $258,999 | -- | $176 / Sq Ft |
Nearby Homes
- 9238 Perseverance St
- 9401 Royal Oak Dr
- 9246 Perseverance St
- 9249 Wilde Way
- 9201 Dark Oak St
- 1829 Jaelyn Emery Way
- 9249 Wilde Way
- 9210 Dark Oak St
- 9246 Dark Oak St
- 9238 Dark Oak St
- 9226 Dark Oak St
- 9222 Dark Oak St
- 9201 Scottish Oak St
- 9249 Wilde Way
- 9249 Wilde Way
- 9249 Wilde Way
- 9249 Wilde Way
- 9249 Wilde Way
- 9249 Wilde Way
- 9249 Wilde Way
- 1705 Overland Trail
- 1505 Main Dr
- 10230 Turning Leaf Dr
- 10533 Heizer Dr
- 3150 Peachtree St
- 10609 Kingwood Dr
- 10766 Emmord Loop
- 4338 Starlite Ln
- 10702 Interstate 37
- 11205 Willowood Creek Dr Unit C
- 11325 Ih 37
- 11401 Woodway Creek Dr
- 11641 Leopard St
- 11633 Leopard St
- 3805 Willow Weep Dr
- 4134 Sierra St
- 3734 Lott Ave Unit 4
- 3937 Jayden Dr
- 3934 Banily Dr
- 5856 Horizon Dr Unit B

