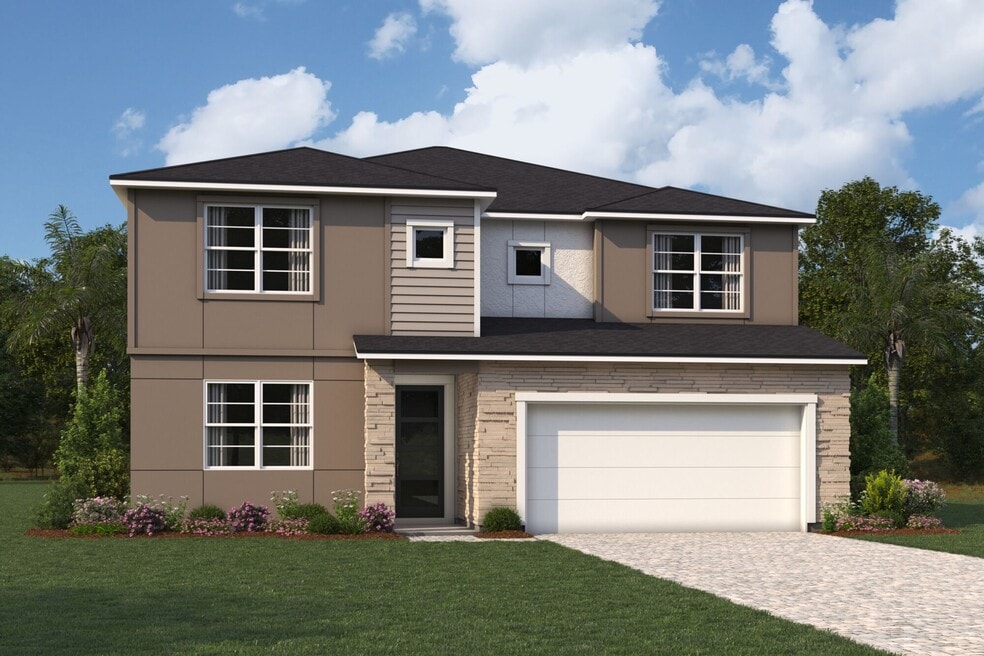
Estimated payment $3,267/month
Highlights
- Community Cabanas
- Loft
- Sport Court
- New Construction
- No HOA
- Den
About This Home
Welcome to the Myrtle, a beautifully crafted two-story, single-family home offering 5 bedrooms, 3 baths, a study, loft and 2-car garage.Step inside to discover an open-concept floor plan with 8-foot sliding glass doors and 3 large windows across the back, allowing abundant natural light to flood the living space. These doors lead to the covered lanai.The chefs kitchen is a standout feature, offering 42-inch cabinetry, quartz countertops, and tile flooring. The spacious island is perfect for both meal prep and casual dining. Additional features include generous cabinet space and a walk-in pantry. The first floor features a guest bedroom adjacent to a full bath with a step-in shower, making it ideal for an suite. There is also a powder room just off the foyer for added convenience.Upstairs, you'll find a large loft, ideal for a game room, entertainment area, or additional living space. The owners suite is a private retreat, featuring a spacious bedroom and an expansive bath, creating a peaceful sanctuary. The suite is quietly separated from the three additional bedrooms, ensuring privacy and comfort for all.
Builder Incentives
Move up to Mattamy now and take advantage of special pricing and financial incentives.
Limited Time Special Incentives on To-Be-Built Homes
Make Homeownership More Affordable Today
A Special Thank You to Our Hometown Heroes
Sales Office
| Monday |
10:00 AM - 6:00 PM
|
| Tuesday |
10:00 AM - 6:00 PM
|
| Wednesday |
12:00 PM - 6:00 PM
|
| Thursday |
10:00 AM - 6:00 PM
|
| Friday |
10:00 AM - 6:00 PM
|
| Saturday |
10:00 AM - 6:00 PM
|
| Sunday |
12:00 PM - 6:00 PM
|
Home Details
Home Type
- Single Family
Parking
- 3 Car Garage
Home Design
- New Construction
Interior Spaces
- 2-Story Property
- Den
- Loft
- Breakfast Area or Nook
- Laundry Room
Bedrooms and Bathrooms
- 5 Bedrooms
- Walk-In Closet
Outdoor Features
- Covered Patio or Porch
Community Details
Overview
- No Home Owners Association
Recreation
- Sport Court
- Community Cabanas
- Community Pool
- Park
- Trails
Map
Other Move In Ready Homes in Crosswind - Ranch
About the Builder
- 9248 Derbyshire Dr
- 9240 Derbyshire Dr
- 9266 Aurelia Ave
- 13250 Oxeye Ln
- 13215 Oxeye Ln
- 9187 Aurelia Ave
- 13239 Oxeye Ln
- 12907 Pierce St
- 9136 Aurelia Ave
- 9017 Sundance Terrace
- Crosswind Ranch - Artisan Phase 2 Series
- Crosswind Ranch - Artisan Phase 1 Series
- Crosswind Ranch - Innovation Series
- Crosswind - Ranch
- Crosswind Point - Villas Series
- 9453 Daylight Dr
- 9449 Daylight Dr
- 9445 Daylight Dr
- 9441 Daylight Dr
- 14704 Sunlit Cir
