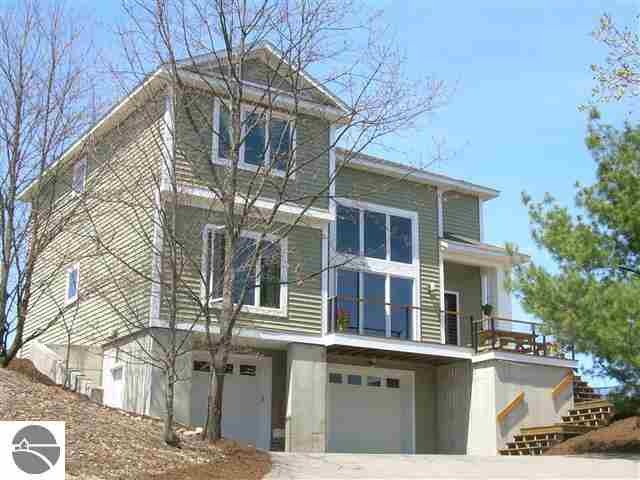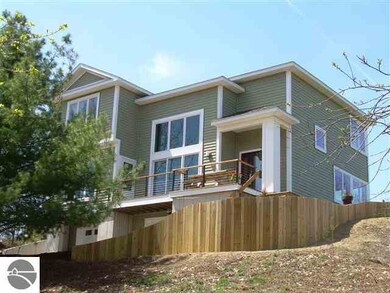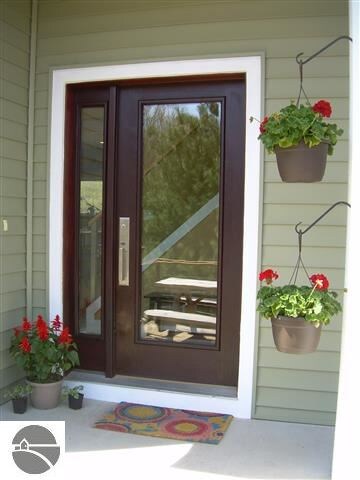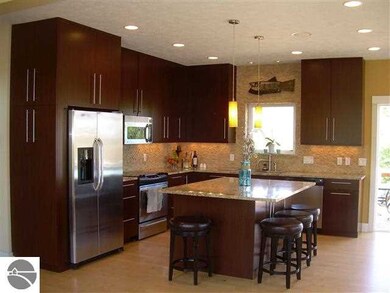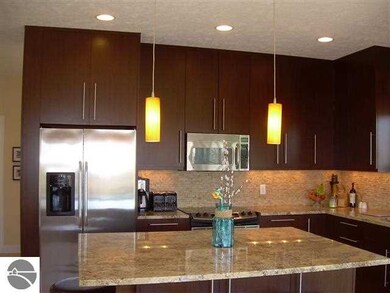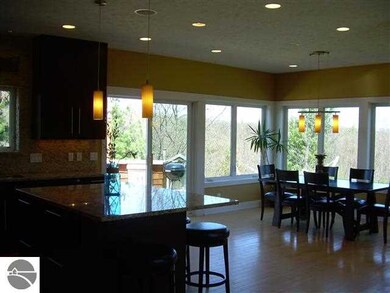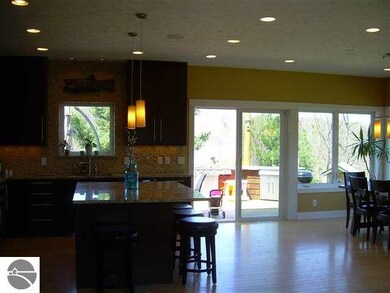
9255 E Grace Dr Cedar, MI 49621
Greilickville NeighborhoodHighlights
- RV or Boat Parking
- 1.61 Acre Lot
- Countryside Views
- Willow Hill Elementary School Rated A-
- Home Performance with ENERGY STAR
- Tiered Deck
About This Home
As of July 2013High end custom home with blond wood floors, custom 52" cabinets, gorgeous granite in the kitchen & all three baths. This home was designed for entertaining with a huge deck (40x16) that comes complete with a built in Jenn Aire grill & sink. Master has a private deck with sweeping views of the country side and a peek at the bay, private master bath has luxurious tub with separate shower & water closet as well as a walk in closet. 3 additional bedrooms and a den give you room to spread out, perfect for a family. Large lot for privacy with boat or RV storage. Basement has separate storage room. This home has it all, must be seen to be fully appreciated! Home is just off the M-22/M-72 intersection, 5 minutes to downtown TC but low Leelanau county Taxes!
Last Agent to Sell the Property
Coldwell Banker Schmidt Traver License #6501358130 Listed on: 05/06/2013

Home Details
Home Type
- Single Family
Est. Annual Taxes
- $2,686
Year Built
- Built in 2006
Lot Details
- 1.61 Acre Lot
- Cul-De-Sac
- Property has an invisible fence for dogs
- Landscaped
- Lot Has A Rolling Slope
- The community has rules related to zoning restrictions
Property Views
- Countryside Views
- Seasonal Views
Home Design
- Contemporary Architecture
- Slab Foundation
- Frame Construction
- Asphalt Roof
- Vinyl Siding
Interior Spaces
- 2,400 Sq Ft Home
- 2-Story Property
- Cathedral Ceiling
- Gas Fireplace
- Mud Room
- Great Room
- Den
Kitchen
- Oven or Range
- Recirculated Exhaust Fan
- <<microwave>>
- Dishwasher
- ENERGY STAR Qualified Appliances
- Kitchen Island
- Granite Countertops
- Disposal
Bedrooms and Bathrooms
- 4 Bedrooms
- Walk-In Closet
- 3 Full Bathrooms
- Granite Bathroom Countertops
Laundry
- Dryer
- Washer
Parking
- 2 Car Attached Garage
- Garage Door Opener
- Drive Under Main Level
- RV or Boat Parking
Eco-Friendly Details
- Home Performance with ENERGY STAR
Outdoor Features
- Tiered Deck
- Outdoor Grill
Utilities
- Forced Air Heating and Cooling System
- Programmable Thermostat
- Well
- Satellite Dish
Community Details
- Elm Ridge Community
Ownership History
Purchase Details
Home Financials for this Owner
Home Financials are based on the most recent Mortgage that was taken out on this home.Similar Homes in Cedar, MI
Home Values in the Area
Average Home Value in this Area
Purchase History
| Date | Type | Sale Price | Title Company |
|---|---|---|---|
| Deed | $350,000 | -- |
Property History
| Date | Event | Price | Change | Sq Ft Price |
|---|---|---|---|---|
| 07/17/2025 07/17/25 | For Sale | $835,000 | +138.6% | $347 / Sq Ft |
| 07/15/2013 07/15/13 | Sold | $350,000 | 0.0% | $146 / Sq Ft |
| 05/18/2013 05/18/13 | Pending | -- | -- | -- |
| 05/06/2013 05/06/13 | For Sale | $349,900 | -- | $146 / Sq Ft |
Tax History Compared to Growth
Tax History
| Year | Tax Paid | Tax Assessment Tax Assessment Total Assessment is a certain percentage of the fair market value that is determined by local assessors to be the total taxable value of land and additions on the property. | Land | Improvement |
|---|---|---|---|---|
| 2025 | $2,686 | $321,400 | $0 | $0 |
| 2024 | $2,033 | $298,000 | $0 | $0 |
| 2023 | $1,944 | $236,200 | $0 | $0 |
| 2022 | $2,451 | $183,700 | $0 | $0 |
| 2021 | $2,333 | $178,600 | $0 | $0 |
| 2020 | $2,318 | $171,500 | $0 | $0 |
| 2019 | $2,252 | $160,000 | $0 | $0 |
| 2018 | -- | $153,600 | $0 | $0 |
| 2017 | -- | $151,200 | $0 | $0 |
| 2016 | -- | $127,900 | $0 | $0 |
| 2015 | -- | $121,000 | $0 | $0 |
| 2014 | -- | $104,100 | $0 | $0 |
Agents Affiliated with this Home
-
Niki Novak
N
Seller's Agent in 2025
Niki Novak
The Mitten Real Estate Group
(231) 649-3079
16 Total Sales
-
Camille Campbell

Seller's Agent in 2013
Camille Campbell
Coldwell Banker Schmidt Traver
(231) 944-9385
232 Total Sales
-
Linda Schaub

Buyer's Agent in 2013
Linda Schaub
Real Estate One
(231) 933-9581
14 in this area
568 Total Sales
Map
Source: Northern Great Lakes REALTORS® MLS
MLS Number: 1745072
APN: 004-470-002-00
- 9639 E Walkabout Ln
- 9690 E Walkabout Ln
- 9813 E Carter Rd
- 12805 S Regal St
- 10579 Camrose Cir
- 9801 E Cherry Bend Rd
- 0 E Carter Rd Unit 1929740
- 10535 E Pico Dr
- 10627 Waterford Rd Unit B
- 10765 Pine Bluff Dr Unit 7-C
- 10777 Pine Bluff Dr Unit D
- 10889 Pine Bluff Dr Unit A
- 10889 Pine Bluff Dr Unit C
- 9420 E Traverse Hwy
- 10659 Aston Ln
- 10762 Shrewbury St
- 13790 S Compass Rose Dr
- 13609 Bahia Vista
- 8245 E Boca Vista Trail
- 8271 E Boca Vista Trail
