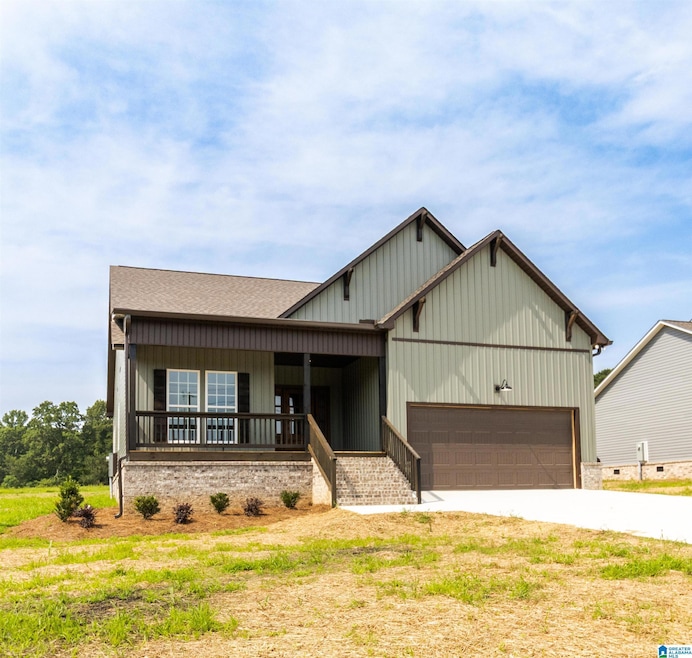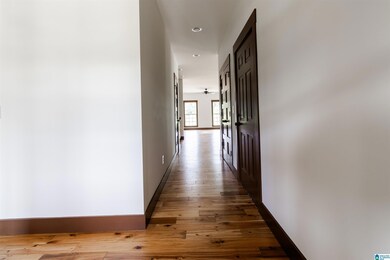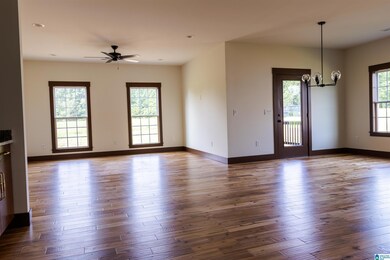
926 County Road 599 Hanceville, AL 35077
Estimated payment $2,353/month
Highlights
- Hot Property
- Covered Deck
- Attic
- New Construction
- Wood Flooring
- Stone Countertops
About This Home
Welcome to your dream home! This newly built 3-bedroom, 2-bathroom beauty offers modern living at its finest. From the moment you pull up, the stunning curb appeal and charming covered front porch set the tone. Step inside to an open-concept layout filled with natural light, hardwood floors throughout the main living areas, and sleek tile in both bathrooms. The heart of the home features a spacious kitchen and living area, complete with a convenient wet bar or coffee bar—perfect for entertaining or your morning routine. The primary suite is a true retreat, showcasing a beautifully tiled shower and thoughtful finishes. Enjoy peaceful mornings or evening gatherings on the covered back porch overlooking the yard. This home is the perfect blend of function and style—don’t miss your chance to make it yours!
Open House Schedule
-
Saturday, July 26, 202511:00 am to 12:30 pm7/26/2025 11:00:00 AM +00:007/26/2025 12:30:00 PM +00:00Add to Calendar
Home Details
Home Type
- Single Family
Year Built
- Built in 2025 | New Construction
Lot Details
- 0.41 Acre Lot
Parking
- 2 Car Attached Garage
- Front Facing Garage
- Driveway
Home Design
- Concrete Block And Stucco Construction
Interior Spaces
- 1,792 Sq Ft Home
- 1-Story Property
- Wet Bar
- Smooth Ceilings
- Combination Dining and Living Room
- Crawl Space
- Pull Down Stairs to Attic
Kitchen
- Built-In Microwave
- Dishwasher
- Stainless Steel Appliances
- Stone Countertops
Flooring
- Wood
- Tile
Bedrooms and Bathrooms
- 3 Bedrooms
- Walk-In Closet
- 2 Full Bathrooms
Laundry
- Laundry Room
- Laundry on main level
- Washer and Electric Dryer Hookup
Outdoor Features
- Covered Deck
- Porch
Schools
- Hanceville Elementary And Middle School
- Hanceville High School
Utilities
- Central Heating and Cooling System
- Electric Water Heater
- Septic Tank
Listing and Financial Details
- Tax Lot 9
- Assessor Parcel Number 23-03-07-0-001-013.014
Map
Home Values in the Area
Average Home Value in this Area
Property History
| Date | Event | Price | Change | Sq Ft Price |
|---|---|---|---|---|
| 07/15/2025 07/15/25 | Price Changed | $359,900 | -4.0% | $201 / Sq Ft |
| 06/26/2025 06/26/25 | For Sale | $374,900 | -- | $209 / Sq Ft |
About the Listing Agent

I’m a licensed real estate broker in both Alabama and Illinois, dedicated to walking with my clients through every step of the home buying or selling journey. With a foundation built on trust, integrity, and personalized service, I believe in more than just closing deals—I believe in building lasting relationships.
Marketing is my expertise—when it comes to selling your home, I focus on getting it the attention it deserves. From creative strategies to broad exposure, I know how to get
Dawn's Other Listings
Source: Greater Alabama MLS
MLS Number: 21425268
- 906 County Road 599
- 780 County Road 599
- 109 County Road 615
- 146 County Road 658
- 41 County Road 674
- 262 County Road 617
- 1000 Section Line Rd NE
- 120 Sarah Beth St
- 946 Section Line Rd NE
- 104 Sarah Beth St
- 215 County Road 617
- 203 County Road 617
- 101 Boyd Rd
- 103 Boyd Rd
- 105 Boyd Rd
- 820 County Road 485
- 3036 County Road 601
- 3545 County Road 601
- 141 County Road 772
- 3631 County Road 601
- 3595 Co Rd 601
- 401 College Dr NE
- 1620 Dryden St SE
- 1609 16th St SE
- 422-A Oak Manor Dr SW
- 161 County Rd 1700
- 21 Co Rd 1701
- 41 Co Rd 1701
- 90 Co Rd 1702
- 114 Mcnabb Rd NW
- 220 Donauer Dr SW
- 1506 2nd Way NE
- 1733 Northwest Dr NW
- 590-630 County Road 384
- 1845 Northcrest Dr NW
- 77 County Road 311
- 60 County Road 1700
- 81 County Road 1700
- 18010 Us Highway 31
- 38327 Alabama 91





