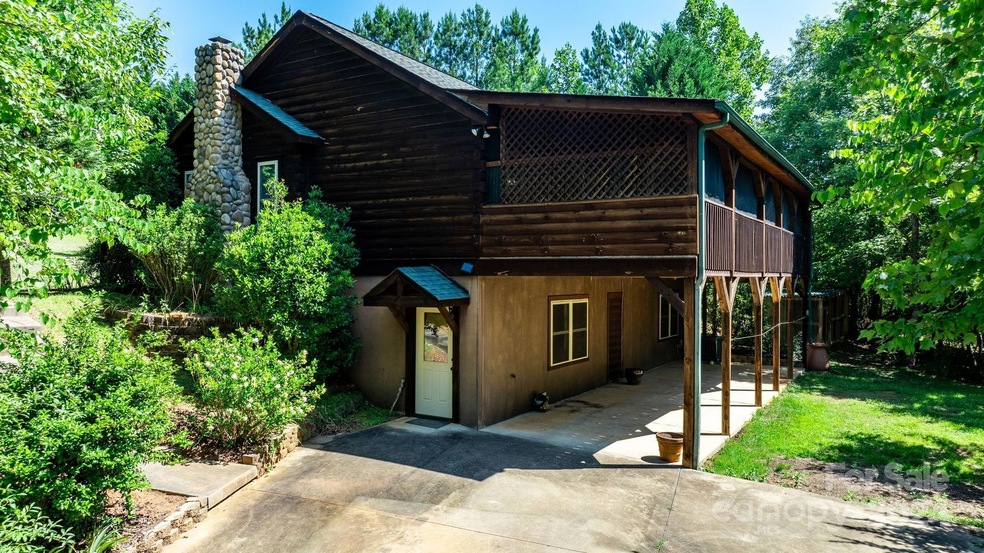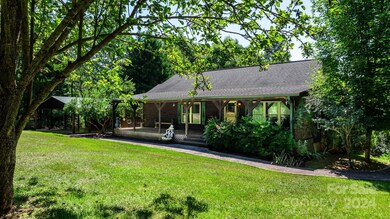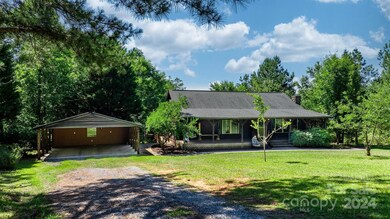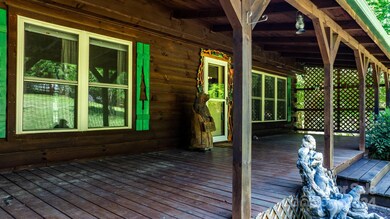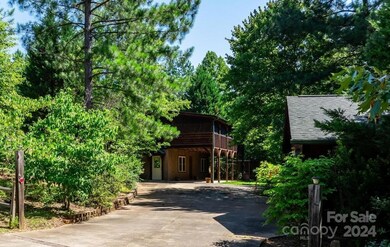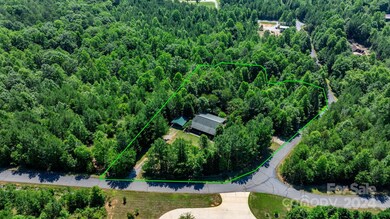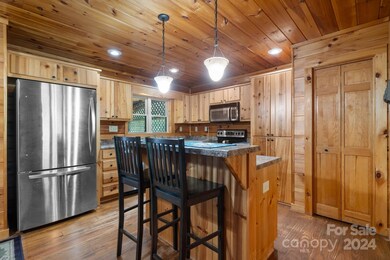
926 Cross Creek Dr Rutherfordton, NC 28139
Highlights
- Community Cabanas
- Deck
- Wooded Lot
- Clubhouse
- Private Lot
- Wood Flooring
About This Home
As of August 2024Discover this stunning 3BR/3BA log cabin nestled on 2.78 secluded acres with a serene creek flowing at the bottom of the property. Located in a beautiful, quiet gated community of Clearwater Creek, this well-maintained home features a spacious screened back porch and an open-covered front porch. The main floor holds 2 bedrooms, 2 bathrooms, a cozy kitchen with a breakfast bar, and a living room with a fireplace. The fully finished basement offers a large family room, bedroom, full bathroom, laundry, storage room, and kitchenette. The expansive green area with mature trees, including apple and pear trees provides ample space for outdoor activities and play. Additional amenities include a 2-car carport on the main level, a second carport by the creek, a workshop, a versatile chicken coop that can be utilized for pets, and lots of parking space at the basement level. This tranquil retreat is perfect for those seeking privacy and nature's beauty.
Last Agent to Sell the Property
EXP Realty LLC Brokerage Email: gabiedwardsnc@gmail.com License #320642 Listed on: 06/23/2024

Last Buyer's Agent
EXP Realty LLC Brokerage Email: gabiedwardsnc@gmail.com License #320642 Listed on: 06/23/2024

Home Details
Home Type
- Single Family
Est. Annual Taxes
- $2,171
Year Built
- Built in 2007
Lot Details
- Front Green Space
- Private Lot
- Paved or Partially Paved Lot
- Wooded Lot
HOA Fees
- $32 Monthly HOA Fees
Parking
- Detached Carport Space
Home Design
- Cabin
- Log Siding
Interior Spaces
- 1-Story Property
- Ceiling Fan
- Gas Fireplace
- Propane Fireplace
- Insulated Windows
- Living Room with Fireplace
- Screened Porch
Kitchen
- <<convectionOvenToken>>
- Electric Oven
- Electric Cooktop
- <<microwave>>
- Dishwasher
Flooring
- Wood
- Laminate
- Tile
Bedrooms and Bathrooms
- 3 Full Bathrooms
Laundry
- Laundry Room
- Dryer
Finished Basement
- Interior and Exterior Basement Entry
- Basement Storage
Outdoor Features
- Access to stream, creek or river
- Deck
- Patio
- Separate Outdoor Workshop
- Shed
Schools
- Pinnacle Elementary School
- R-S Middle School
- R-S Central High School
Utilities
- Central Heating and Cooling System
- Heat Pump System
- Heating System Uses Propane
- Electric Water Heater
- Septic Tank
Listing and Financial Details
- Assessor Parcel Number 1641266
Community Details
Overview
- Clearwater Creek Poa
- Clearwater Creek Subdivision
- Mandatory home owners association
Amenities
- Picnic Area
- Clubhouse
Recreation
- Recreation Facilities
- Community Playground
- Community Cabanas
Ownership History
Purchase Details
Home Financials for this Owner
Home Financials are based on the most recent Mortgage that was taken out on this home.Purchase Details
Similar Homes in Rutherfordton, NC
Home Values in the Area
Average Home Value in this Area
Purchase History
| Date | Type | Sale Price | Title Company |
|---|---|---|---|
| Warranty Deed | $449,000 | None Listed On Document | |
| Warranty Deed | $43,000 | Na |
Mortgage History
| Date | Status | Loan Amount | Loan Type |
|---|---|---|---|
| Previous Owner | $95,000 | Unknown | |
| Previous Owner | $150,000 | New Conventional | |
| Previous Owner | $100,000 | New Conventional |
Property History
| Date | Event | Price | Change | Sq Ft Price |
|---|---|---|---|---|
| 04/23/2025 04/23/25 | For Sale | $469,999 | +4.7% | $202 / Sq Ft |
| 08/07/2024 08/07/24 | Sold | $449,000 | -1.1% | $196 / Sq Ft |
| 07/16/2024 07/16/24 | Price Changed | $454,000 | +1.1% | $198 / Sq Ft |
| 06/23/2024 06/23/24 | For Sale | $449,000 | -- | $196 / Sq Ft |
Tax History Compared to Growth
Tax History
| Year | Tax Paid | Tax Assessment Tax Assessment Total Assessment is a certain percentage of the fair market value that is determined by local assessors to be the total taxable value of land and additions on the property. | Land | Improvement |
|---|---|---|---|---|
| 2024 | $2,171 | $369,200 | $74,200 | $295,000 |
| 2023 | $1,732 | $369,200 | $74,200 | $295,000 |
| 2022 | $1,732 | $229,600 | $44,400 | $185,200 |
| 2021 | $1,681 | $229,600 | $44,400 | $185,200 |
| 2020 | $1,681 | $229,600 | $44,400 | $185,200 |
| 2019 | $1,689 | $231,900 | $44,400 | $187,500 |
| 2018 | $1,579 | $212,300 | $36,000 | $176,300 |
| 2016 | $1,557 | $212,300 | $36,000 | $176,300 |
| 2013 | -- | $212,300 | $36,000 | $176,300 |
Agents Affiliated with this Home
-
Debbie Martin

Seller's Agent in 2025
Debbie Martin
Purple Martin Realty, Inc.
(828) 429-4611
29 in this area
141 Total Sales
-
Gabi Edwards
G
Seller's Agent in 2024
Gabi Edwards
EXP Realty LLC
(828) 246-8347
4 in this area
20 Total Sales
Map
Source: Canopy MLS (Canopy Realtor® Association)
MLS Number: 4154060
APN: 1641266
- 0 Woodstock Ln Unit 170 CAR4100506
- 0 Woodstock Ln Unit 175 CAR3898003
- 0 Woodstock Ln Unit 166 CAR3897934
- 0 N Dakota Dr Unit 343 CAR3897503
- 00 Woodstock Ln
- 0 Chimney Creek Ln Unit 194 CAR3897982
- Lot 262 Cross Creek Dr
- 381 N Dakota Dr
- 000 N Dakota Dr Unit 327
- 0 Midnight Pass Unit 337 CAR3897536
- 0 Creekside Cir Unit 120 CAR4263148
- 0 Creekside Cir Unit 110 CAR4219289
- 0 Creekside Cir Unit 129 CAR4217337
- 0 Creekside Cir Unit 126 CAR4215345
- Lot 119 Creekside Cir
- 212 Midnight Pass
- 0 Clearwater Pkwy Unit 203 CAR4272736
- 0 Clearwater Pkwy Unit CAR4245375
- 0 Clearwater Pkwy Unit 358 CAR4240927
- 0 Clearwater Pkwy Unit 238 CAR4222961
