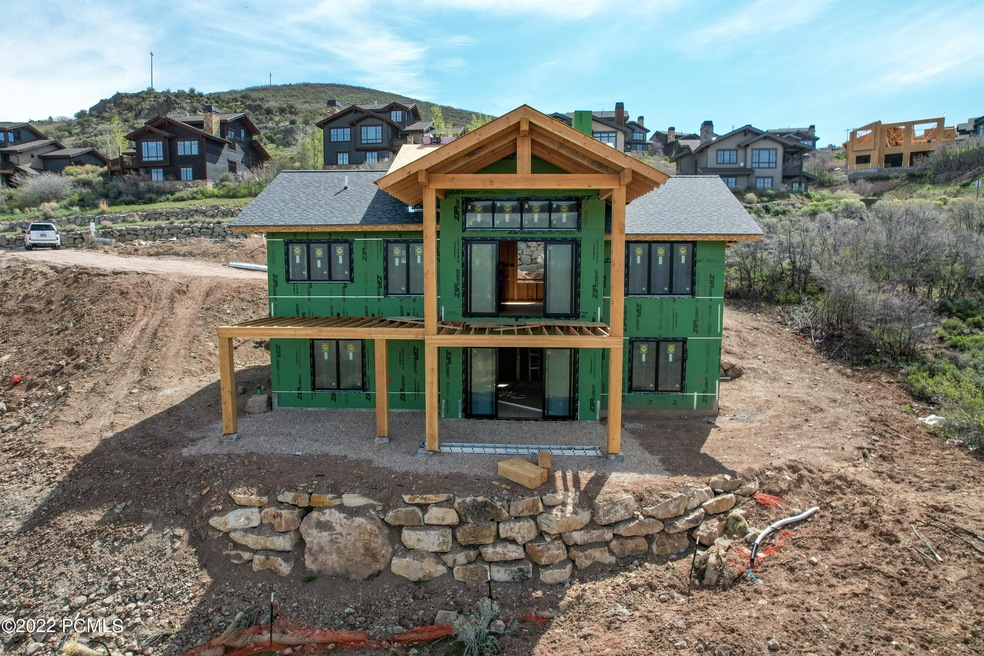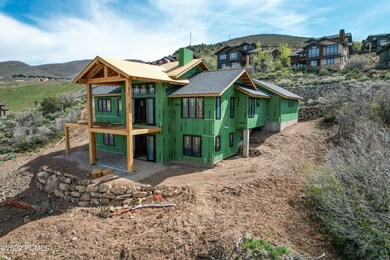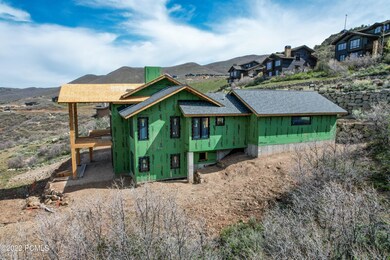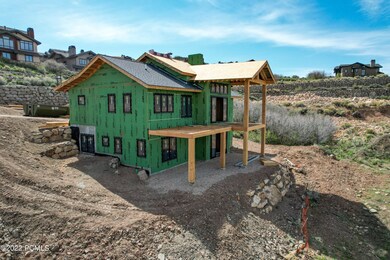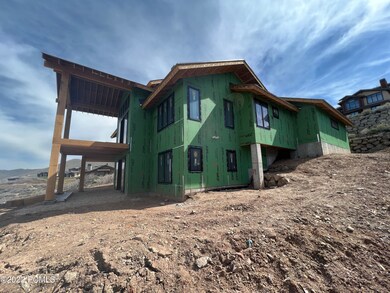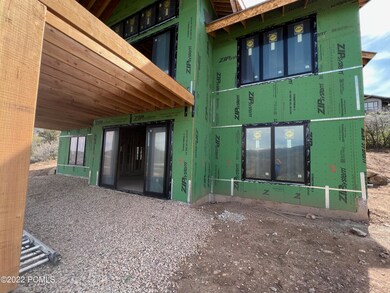
926 E Longview Dr Heber City, UT 84032
Highlights
- Views of Ski Resort
- Under Construction
- Deck
- Midway Elementary School Rated A-
- Open Floorplan
- Contemporary Architecture
About This Home
As of December 2022Come see this beautiful new home in Hideout's Overlook Village. Thoughtful interiors and large windows let the surrounding views and light pour into this 4 bedroom, 5 bathroom home. Enjoy a large deck and living area creating indoor and outdoor entertaining spaces on the main level as well as a master bedroom and bathroom with separate shower and freestanding tub. Kitchen, dining area, laundry room, powder bath, large mud room, and garage all on the main level for easy living. Downstairs you'll find 3 bedrooms with en suit bathrooms, 2 storage rooms, and a living room that opens up to a large patio to soak in those gorgeous views and cool summer evenings. This is a private and quiet location yet only 15 minutes from downtown Park City. The patio is set up for a hot tub and deck pre-plumbed for gas BBQ.
Last Agent to Sell the Property
BHHS Utah Properties - SV License #8145669-SA00 Listed on: 05/17/2022

Last Buyer's Agent
Julie Hopkins
BHHS Utah Properties - MST
Home Details
Home Type
- Single Family
Est. Annual Taxes
- $2,505
Year Built
- Built in 2022 | Under Construction
Lot Details
- 6,534 Sq Ft Lot
- Landscaped
- Natural State Vegetation
- Sloped Lot
HOA Fees
- $650 Monthly HOA Fees
Parking
- 2 Car Attached Garage
- Oversized Parking
- Garage Door Opener
Property Views
- Lake
- Ski Resort
- Woods
- Trees
- Mountain
- Valley
Home Design
- Contemporary Architecture
- Ranch Style House
- Mountain Contemporary Architecture
- Wood Frame Construction
- Asphalt Roof
- Metal Roof
- Wood Siding
- Stone Siding
- Concrete Perimeter Foundation
- Stone
Interior Spaces
- 3,141 Sq Ft Home
- Open Floorplan
- Vaulted Ceiling
- Ceiling Fan
- Gas Fireplace
- Great Room
- Family Room
- Formal Dining Room
- Storage
- Fire and Smoke Detector
Kitchen
- Freezer
- <<ENERGY STAR Qualified Dishwasher>>
- Kitchen Island
- Disposal
Flooring
- Wood
- Tile
Bedrooms and Bathrooms
- 4 Bedrooms
- Walk-In Closet
- Double Vanity
Laundry
- Laundry Room
- Washer and Electric Dryer Hookup
Eco-Friendly Details
- Drip Irrigation
Outdoor Features
- Deck
- Patio
Utilities
- Central Air
- Heating System Uses Natural Gas
- High-Efficiency Furnace
- Programmable Thermostat
- Natural Gas Connected
- Gas Water Heater
- High Speed Internet
Listing and Financial Details
- Assessor Parcel Number 00-0020-7853
Community Details
Overview
- Association fees include com area taxes, insurance, maintenance exterior, ground maintenance, management fees, reserve/contingency fund
- Association Phone (307) 690-6182
- Overlook Village Subdivision
- Planned Unit Development
Amenities
- Common Area
Recreation
- Trails
Ownership History
Purchase Details
Purchase Details
Purchase Details
Similar Homes in the area
Home Values in the Area
Average Home Value in this Area
Purchase History
| Date | Type | Sale Price | Title Company |
|---|---|---|---|
| Warranty Deed | -- | Metro Title | |
| Special Warranty Deed | -- | None Listed On Document | |
| Warranty Deed | -- | High Country Title |
Property History
| Date | Event | Price | Change | Sq Ft Price |
|---|---|---|---|---|
| 12/20/2022 12/20/22 | Sold | -- | -- | -- |
| 06/21/2022 06/21/22 | Pending | -- | -- | -- |
| 06/08/2022 06/08/22 | Price Changed | $2,599,000 | -1.9% | $827 / Sq Ft |
| 05/17/2022 05/17/22 | For Sale | $2,650,000 | +1666.7% | $844 / Sq Ft |
| 11/25/2019 11/25/19 | Sold | -- | -- | -- |
| 10/28/2019 10/28/19 | Pending | -- | -- | -- |
| 10/28/2019 10/28/19 | For Sale | $150,000 | -- | $48 / Sq Ft |
Tax History Compared to Growth
Tax History
| Year | Tax Paid | Tax Assessment Tax Assessment Total Assessment is a certain percentage of the fair market value that is determined by local assessors to be the total taxable value of land and additions on the property. | Land | Improvement |
|---|---|---|---|---|
| 2024 | $8,651 | $1,729,840 | $345,000 | $1,384,840 |
| 2023 | $8,651 | $1,680,480 | $400,000 | $1,280,480 |
| 2022 | $2,322 | $231,000 | $231,000 | $0 |
| 2021 | $2,505 | $200,000 | $200,000 | $0 |
| 2020 | $2,587 | $200,000 | $200,000 | $0 |
| 2019 | $2,337 | $200,000 | $0 | $0 |
| 2018 | $2,337 | $200,000 | $0 | $0 |
| 2017 | $1,636 | $140,000 | $0 | $0 |
| 2016 | $1,435 | $120,000 | $0 | $0 |
| 2015 | $975 | $85,000 | $85,000 | $0 |
| 2014 | $1,017 | $85,000 | $85,000 | $0 |
Agents Affiliated with this Home
-
Dallin Quinn
D
Seller's Agent in 2022
Dallin Quinn
BHHS Utah Properties - SV
(435) 649-7171
5 in this area
71 Total Sales
-
J
Buyer's Agent in 2022
Julie Hopkins
BHHS Utah Properties - MST
-
Rich Fine

Seller's Agent in 2019
Rich Fine
BHHS Utah Properties- Redstone
(435) 640-2124
106 in this area
245 Total Sales
Map
Source: Park City Board of REALTORS®
MLS Number: 12201808
APN: 00-0020-7853
- 10850 N Hideout Cove Unit 6
- 10850 N Hideout Cove
- 10725 N Hideout Trail
- 10740 N Hideout Trail
- 10646 N Reflection Ridge
- 1006 Longview Dr Unit 31
- 11143 N Shoreline Dr
- 10498 N Forevermore Ct Unit 7
- 10498 N Forevermore Ct
- 688 E Longview Dr
- 1120 Lasso Trail Unit 46
- 1123 Lasso Trail
- 1160 E Longview Dr
- 1005 E Longview Dr Unit 23
- 1005 E Longview Dr
- 11332 N White Tail Ct Unit 30
- 11332 N White Tail Ct
- 1205 Lasso Trail Unit 34
- 11353 N Soaring Hawk Ln
- 11411 N White Tail Ct
