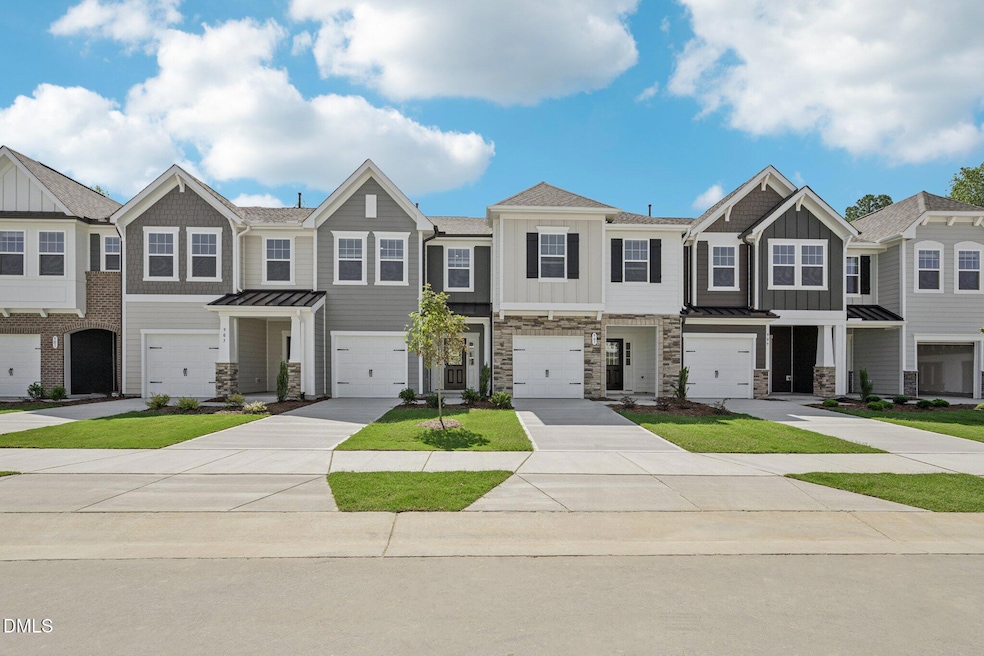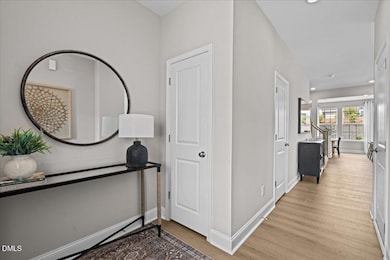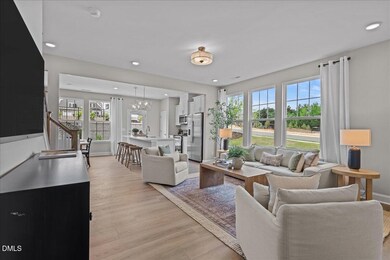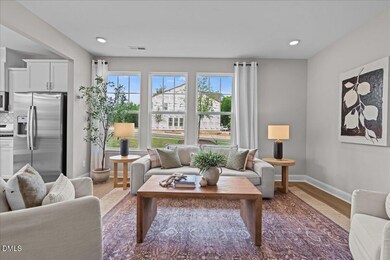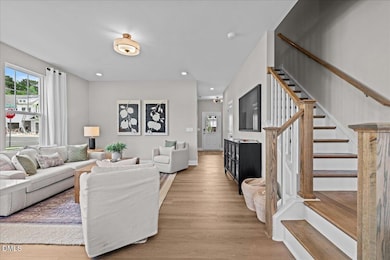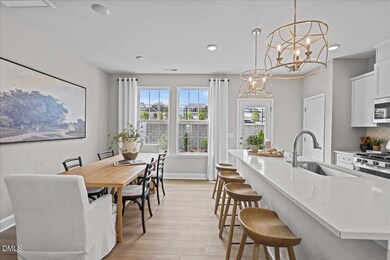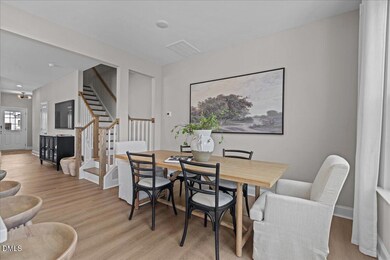OPEN SAT 11AM - 3PM
NEW CONSTRUCTION
926 Kensley Grove Ln Unit 62 Fuquay-Varina, NC 27526
Estimated payment $2,124/month
3
Beds
2.5
Baths
1,573
Sq Ft
$203
Price per Sq Ft
Highlights
- New Construction
- Craftsman Architecture
- 1 Car Attached Garage
- Open Floorplan
- Quartz Countertops
- Double Vanity
About This Home
*MOVE-IN READY* Tucked away in one of Fuquay-Varina's most desirable areas, this new townhome community offers privacy and convenience in perfect balance. The popular Litchfield floor plan features open-concept living, designer finishes, and a low-maintenance lifestyle surrounded by scenic green space, an oversized dog park, and trail. Enjoy being just 1.3 miles from Downtown Fuquay-Varina, walking distance to the new library, and only 2 miles from the upcoming Target and WakeMed Healthplex (opening 2026). *Photos are of model home, selections will vary by home*
Open House Schedule
-
Saturday, November 15, 202511:00 am to 3:00 pm11/15/2025 11:00:00 AM +00:0011/15/2025 3:00:00 PM +00:00To tour this home, come to the model home at 900 Kensley Grove first!Add to Calendar
-
Sunday, November 16, 20251:00 to 4:00 pm11/16/2025 1:00:00 PM +00:0011/16/2025 4:00:00 PM +00:00To tour this home, come to the model home at 900 Kensley Grove first!Add to Calendar
Townhouse Details
Home Type
- Townhome
Year Built
- Built in 2025 | New Construction
Lot Details
- 1,960 Sq Ft Lot
- Partially Fenced Property
- Privacy Fence
- Vinyl Fence
- Cleared Lot
- Back Yard
HOA Fees
- $125 Monthly HOA Fees
Parking
- 1 Car Attached Garage
- 1 Open Parking Space
Home Design
- Home is estimated to be completed on 11/14/25
- Craftsman Architecture
- Slab Foundation
- Frame Construction
- Architectural Shingle Roof
- Board and Batten Siding
- HardiePlank Type
Interior Spaces
- 1,573 Sq Ft Home
- 2-Story Property
- Open Floorplan
- Entrance Foyer
- Combination Kitchen and Dining Room
- Pull Down Stairs to Attic
- Smart Locks
Kitchen
- Gas Range
- Microwave
- Dishwasher
- Kitchen Island
- Quartz Countertops
- Disposal
Flooring
- Carpet
- Luxury Vinyl Tile
Bedrooms and Bathrooms
- 3 Bedrooms
- Primary bedroom located on second floor
- Walk-In Closet
- Double Vanity
- Private Water Closet
Outdoor Features
- Patio
Schools
- Fuquay Varina Elementary And Middle School
- Fuquay Varina High School
Utilities
- Forced Air Zoned Cooling and Heating System
- Heating System Uses Natural Gas
- Water Heater
Listing and Financial Details
- Assessor Parcel Number 0666566806
Community Details
Overview
- Association fees include ground maintenance, maintenance structure
- Charleston Management Association, Phone Number (919) 847-3003
- Built by DRB Homes
- Kensley Grove Subdivision, Litchfield Floorplan
- Maintained Community
Recreation
- Dog Park
Map
Create a Home Valuation Report for This Property
The Home Valuation Report is an in-depth analysis detailing your home's value as well as a comparison with similar homes in the area
Home Values in the Area
Average Home Value in this Area
Property History
| Date | Event | Price | List to Sale | Price per Sq Ft |
|---|---|---|---|---|
| 11/12/2025 11/12/25 | For Sale | $319,240 | -- | $203 / Sq Ft |
Source: Doorify MLS
Source: Doorify MLS
MLS Number: 10132650
Nearby Homes
- 934 Kensley Grove Ln Unit 60
- 924 Kensley Grove Ln
- 922 Kensley Grove Ln Unit 64
- 924 Kensley Grove Ln Unit 63
- 928 Kensley Grove Ln Unit 61
- 934 Kensley Grove Ln
- 922 Kensley Grove Ln
- Litchfield Plan at Kensley Grove
- 918 Kensley Grove Ln Unit 66
- 918 Kensley Grove Ln
- 917 Kensley Grove Ln
- 919 Kensley Grove Ln Unit 32
- 917 Kensley Grove Ln Unit 31
- 114 Oakdale St
- 1021 Old Baron Dr
- 747 Creekway Dr
- 102 Serendipity Dr
- 198 Retreat Dr
- 2103 Cherry Top Dr
- 410 Stranraer Ct
- 804 Kensley Grove Ln
- 814 Kensley Grove Ln
- 812 Kensley Grove Ln
- 818 Kensley Grv Ln
- 223 Parker Station Ave
- 421 Parker Station Ave
- 429 Parker Station Ave
- 313 Ber Creek Dr
- 251 N Fuquay Springs Ave
- 215 N Fuquay Springs Ave
- 1830 Heisser Ln
- 15000 Penmon Dr
- 604 Oakbrook Pass Way
- 501 Corwood Dr
- 230 Appsmill Place
- 236 Purple Leaf Rd
- 203 E Ransom St Unit 3D
- 203 E Ransom St Unit 1A
- 2700 Whakatane Ln
- 912 Robbie Jackson Ln
