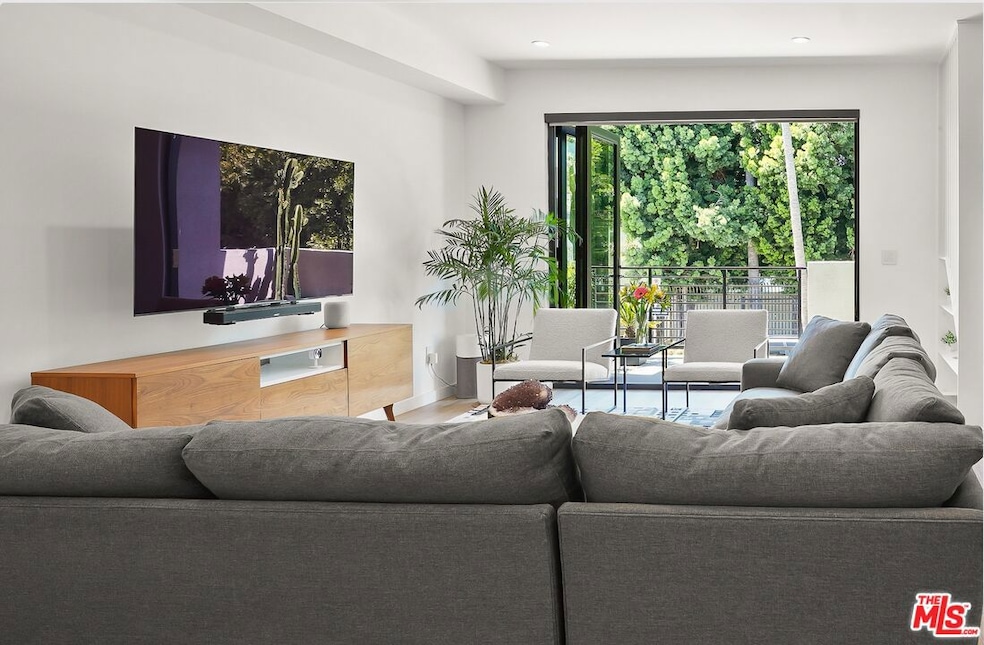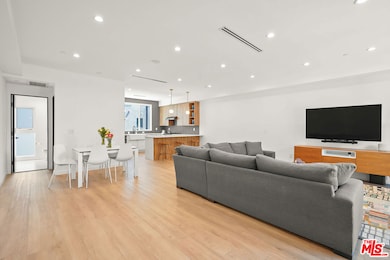926 N Ridgewood Place Los Angeles, CA 90038
Hollywood NeighborhoodHighlights
- Popular Property
- Rooftop Deck
- Modern Architecture
- STEM Academy at Bernstein High Rated A-
- City Lights View
- Balcony
About This Home
Discover modern elegance in this stunning 3-bedroom, 4-bathroom home, perfectly situated in a private enclave adjacent to Paramount Studios. Thoughtfully designed with a sophisticated multi-level layout, this home boasts an airy open floor plan, high-end finishes, and seamless indoor-outdoor living. The main level features a stylish living area with floor-to-ceiling folding glass doors, opening to an oversized balcony ideal for entertaining. The gourmet chef's kitchen is a masterpiece, complete with quartz countertops, custom cabinetry, a walk-in pantry, and top-of-the-line stainless steel appliances. Upstairs, two expansive primary suites offer luxurious retreats, each with custom walk-in closets, spa-inspired ensuite baths, and sleek, modern showers. The lower level provides direct access from the private two-car garage with built-in storage, leading to a third bedroom and bath perfect for guests or a home office. Crowning this exquisite home is a sprawling private rooftop deck, where breathtaking views of the Hollywood Sign, Griffith Observatory, and Downtown Los Angeles create an unforgettable backdrop. Located near the highly anticipated Echelon Studios project, this property offers exceptional value and an unparalleled opportunity. Nestled in a highly desirable location, you're just moments from Larchmont Village, Hollywood, Koreatown, and Downtown LA, with premier dining, shopping, and entertainment at your doorstep. Experience the perfect blend of luxury, privacy, and convenience in the heart of Los Angeles. This home is also for sale for $1,319,000
Open House Schedule
-
Sunday, July 20, 20251:00 to 4:00 pm7/20/2025 1:00:00 PM +00:007/20/2025 4:00:00 PM +00:00Add to Calendar
Home Details
Home Type
- Single Family
Est. Annual Taxes
- $15,516
Year Built
- Built in 2023
Lot Details
- 1,407 Sq Ft Lot
- Property is zoned LARD1.
Parking
- 2 Car Attached Garage
Property Views
- City Lights
- Hills
Home Design
- Modern Architecture
- Split Level Home
Interior Spaces
- 2,240 Sq Ft Home
- 4-Story Property
- Built-In Features
- Ceiling Fan
- Entryway
- Dining Room
- Alarm System
Kitchen
- Oven or Range
- Microwave
- Water Line To Refrigerator
- Dishwasher
Flooring
- Tile
- Vinyl Plank
Bedrooms and Bathrooms
- 3 Bedrooms
- 4 Full Bathrooms
Laundry
- Laundry Room
- Dryer
- Washer
Outdoor Features
- Balcony
- Rooftop Deck
Utilities
- Central Heating and Cooling System
- Tankless Water Heater
Community Details
- Call for details about the types of pets allowed
Listing and Financial Details
- Security Deposit $5,700
- Tenant pays for cable TV, electricity, gas, water
- 12 Month Lease Term
- Assessor Parcel Number 5536-016-035
Map
Source: The MLS
MLS Number: 25558973
APN: 5536-016-035
- 922 N Ridgewood Place
- 967 N Wilton Place
- 971 N Wilton Place
- 853 N Ridgewood Place
- 5552 Barton Ave
- 954 N Van Ness Ave
- 856 N Van Ness Ave Unit 3
- 5527 Barton Ave
- 835 N Ridgewood Place
- 5437 Lemon Grove Ave
- 5431 Lemon Grove Ave
- 1067 N Wilton Place
- 5640 Santa Monica Blvd
- 737 N Ridgewood Place
- 5342 Lemon Grove Ave
- 5336 Lemon Grove Ave
- 733 N Gramercy Place
- 1120 N Van Ness Ave
- 723 N Ridgewood Place
- 5727 Virginia Ave
- 922 N Ridgewood Place
- 959 N Wilton Place
- 959 N Wilton Place
- 5517 Barton Ave
- 5453 Lemon Grove Ave
- 5453 Lemon Grove Ave
- 5640 Santa Monica Blvd
- 736 N Wilton Place
- 5434 Sierra Vista Ave Unit 22
- 733 N Gramercy Place
- 726 N Gramercy Place
- 5832 Virginia Ave Unit 402
- 750 N St Andrews Place Unit 102
- 5716 Lexington Ave
- 928 N Western Ave
- 5127 Marathon St Unit 5127
- 5806 Lexington Ave
- 667 N Wilton Place Unit 502
- 667 N Wilton Place Unit 407
- 706 N St Andrews Place Unit 100







