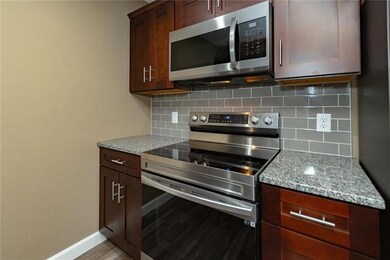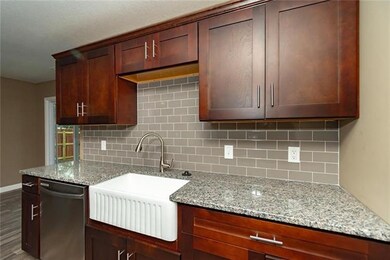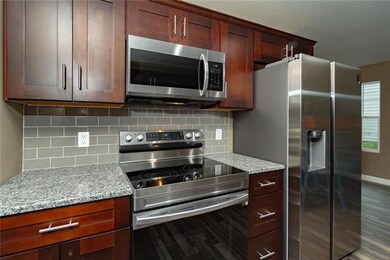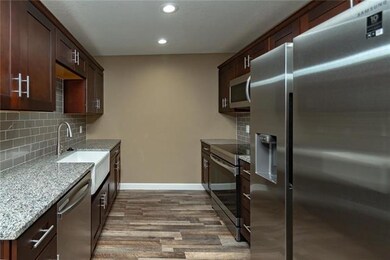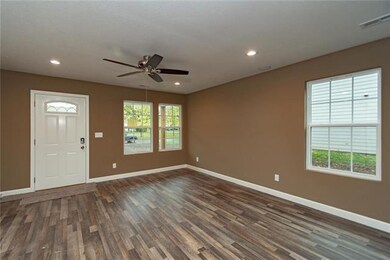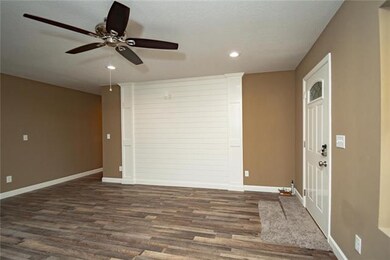
926 S Locust St Ottawa, KS 66067
Highlights
- Vaulted Ceiling
- Granite Countertops
- Enclosed patio or porch
- Ranch Style House
- No HOA
- Open to Family Room
About This Home
As of May 2023Shiny and new with lots of bells and whistles! This newly constructed 3 bedroom, 2 bath home features granite countertops, luxury vinyl plank flooring, custom shiplap media wall, covered patio, whole house (built in) sound, full kitchen appliance package and farmhouse sink. Builder is also installing a privacy fence. ALL OF THIS is included in the sales price. Builder is also offering a 1 year full builder warranty. Not many homes like this in this price range! Hurry before its gone! Estimated completion date is the end of December. Home is also located in the tax revitalization district which means a 10 year, prorated tax rebate. That puts money in your pocket! Cha-ching! Measurements are approx. Buyers/agents please confirm for accuracy. Taxes are based on the vacant lot only and will change once home is completed. Contact Franklin County Appraisers office for more information. This home is not available for customization. All finishes have been purchased. Listing photos are NOT of this property but its "twin" that has previously sold. Interior finishes may differ slightly from what you see in the photos. Contact listing agent for details. Estimated completion is mid December, 2021.
Last Agent to Sell the Property
Red Door Home Group License #SP00225413 Listed on: 10/21/2021
Home Details
Home Type
- Single Family
Est. Annual Taxes
- $534
Lot Details
- 8,488 Sq Ft Lot
- Lot Dimensions are 50x169
- East Facing Home
Parking
- 2 Car Attached Garage
- Garage Door Opener
Home Design
- Home Under Construction
- Ranch Style House
- Traditional Architecture
- Slab Foundation
- Composition Roof
- Vinyl Siding
Interior Spaces
- 1,283 Sq Ft Home
- Wet Bar: Granite Counters, Kitchen Island, Vinyl, Carpet, Shower Over Tub
- Built-In Features: Granite Counters, Kitchen Island, Vinyl, Carpet, Shower Over Tub
- Vaulted Ceiling
- Ceiling Fan: Granite Counters, Kitchen Island, Vinyl, Carpet, Shower Over Tub
- Skylights
- Fireplace
- Shades
- Plantation Shutters
- Drapes & Rods
- Laundry in Hall
Kitchen
- Open to Family Room
- Electric Oven or Range
- Dishwasher
- Kitchen Island
- Granite Countertops
- Laminate Countertops
Flooring
- Wall to Wall Carpet
- Linoleum
- Laminate
- Stone
- Ceramic Tile
- Luxury Vinyl Plank Tile
- Luxury Vinyl Tile
Bedrooms and Bathrooms
- 3 Bedrooms
- Cedar Closet: Granite Counters, Kitchen Island, Vinyl, Carpet, Shower Over Tub
- Walk-In Closet: Granite Counters, Kitchen Island, Vinyl, Carpet, Shower Over Tub
- 2 Full Bathrooms
- Double Vanity
- <<tubWithShowerToken>>
Schools
- Lincoln Elementary School
- Ottawa High School
Additional Features
- Enclosed patio or porch
- City Lot
- Central Air
Community Details
- No Home Owners Association
- University Subdivision
Listing and Financial Details
- Assessor Parcel Number 131-02-0-10-16-006.00-0
Ownership History
Purchase Details
Home Financials for this Owner
Home Financials are based on the most recent Mortgage that was taken out on this home.Similar Homes in Ottawa, KS
Home Values in the Area
Average Home Value in this Area
Purchase History
| Date | Type | Sale Price | Title Company |
|---|---|---|---|
| Warranty Deed | $219,900 | -- | |
| Deed | -- | -- |
Property History
| Date | Event | Price | Change | Sq Ft Price |
|---|---|---|---|---|
| 05/26/2023 05/26/23 | Sold | -- | -- | -- |
| 05/08/2023 05/08/23 | Pending | -- | -- | -- |
| 05/02/2023 05/02/23 | Price Changed | $260,000 | -3.3% | $203 / Sq Ft |
| 04/17/2023 04/17/23 | Price Changed | $268,900 | -0.2% | $210 / Sq Ft |
| 03/20/2023 03/20/23 | For Sale | $269,500 | +22.6% | $210 / Sq Ft |
| 01/28/2022 01/28/22 | Sold | -- | -- | -- |
| 12/03/2021 12/03/21 | Pending | -- | -- | -- |
| 10/21/2021 10/21/21 | For Sale | $219,900 | +633.0% | $171 / Sq Ft |
| 08/26/2019 08/26/19 | Sold | -- | -- | -- |
| 07/25/2019 07/25/19 | For Sale | $30,000 | +100.0% | $20 / Sq Ft |
| 03/28/2019 03/28/19 | Sold | -- | -- | -- |
| 03/18/2019 03/18/19 | Pending | -- | -- | -- |
| 03/15/2019 03/15/19 | Price Changed | $15,000 | -25.0% | $10 / Sq Ft |
| 03/01/2019 03/01/19 | Price Changed | $20,000 | -20.0% | $13 / Sq Ft |
| 02/01/2019 02/01/19 | Price Changed | $25,000 | -16.7% | $17 / Sq Ft |
| 01/11/2019 01/11/19 | For Sale | $30,000 | -- | $20 / Sq Ft |
Tax History Compared to Growth
Tax History
| Year | Tax Paid | Tax Assessment Tax Assessment Total Assessment is a certain percentage of the fair market value that is determined by local assessors to be the total taxable value of land and additions on the property. | Land | Improvement |
|---|---|---|---|---|
| 2024 | $4,617 | $29,831 | $3,996 | $25,835 |
| 2023 | $4,206 | $26,404 | $3,036 | $23,368 |
| 2022 | $4,150 | $25,139 | $2,347 | $22,792 |
| 2021 | $255 | $2,948 | $2,948 | $0 |
| 2020 | $534 | $3,259 | $2,593 | $666 |
| 2019 | $541 | $3,232 | $2,463 | $769 |
| 2018 | $499 | $2,975 | $2,360 | $615 |
| 2017 | $457 | $2,726 | $2,360 | $366 |
| 2016 | $456 | $2,760 | $2,360 | $400 |
| 2015 | $449 | $2,760 | $2,360 | $400 |
| 2014 | $449 | $2,847 | $2,630 | $217 |
Agents Affiliated with this Home
-
Joseph Kosko

Seller's Agent in 2023
Joseph Kosko
Easy Realty LLC
(785) 893-3334
174 Total Sales
-
Ellen Romano
E
Buyer's Agent in 2023
Ellen Romano
KW KANSAS CITY METRO
(816) 679-2326
25 Total Sales
-
Tanya Turner

Seller's Agent in 2022
Tanya Turner
Red Door Home Group
(785) 418-7212
85 Total Sales
-
Kenneth Stottlemire
K
Buyer's Agent in 2019
Kenneth Stottlemire
ReeceNichols Town & Country
(785) 418-6561
30 Total Sales
Map
Source: Heartland MLS
MLS Number: 2351643
APN: 131-02-0-10-16-006.00-0
- 217 W 9th St
- 1015 S Elm St
- 823 S Pecan St
- 1124 S Locust St
- 1004 S Willow St
- 841 S Hickory St
- 731 S Main St
- 234 W 7th St
- 1110 S Hickory St
- 811 S Hickory St
- 1138 S Willow St
- 820 S Cedar St
- 1141 S Main St
- 1146 S Willow St
- 1202 S Willow St
- 1222 S Maple St
- 739 S Cypress St
- 616 S Walnut St
- 703 S Princeton St
- 823 S Olive St

