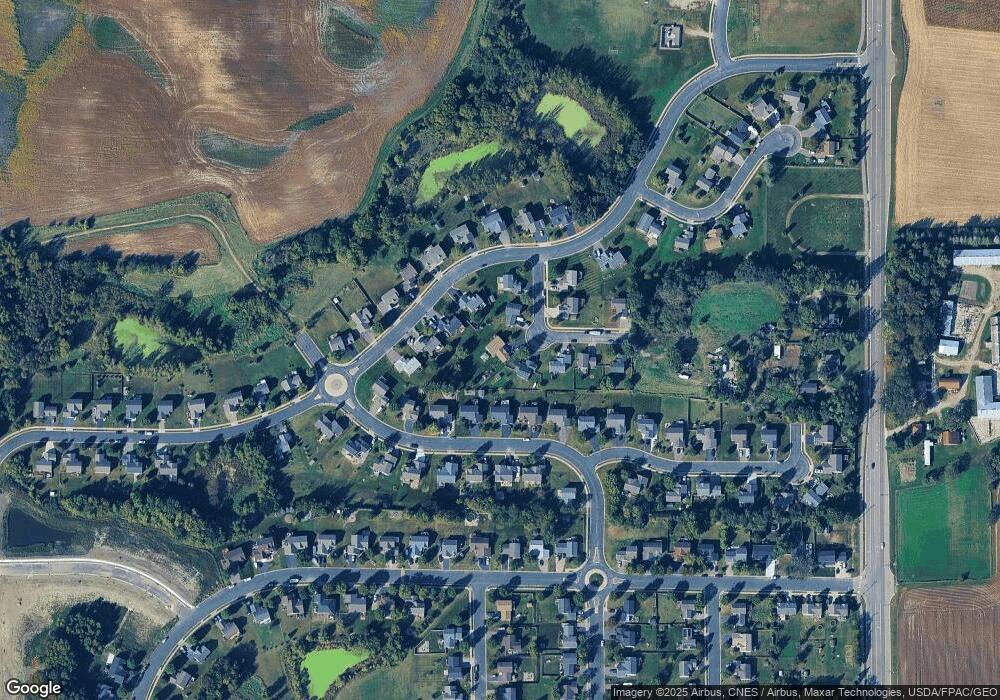926 Steamboat Ln Montrose, MN 55363
Estimated Value: $337,923 - $376,000
4
Beds
2
Baths
2,460
Sq Ft
$142/Sq Ft
Est. Value
About This Home
This home is located at 926 Steamboat Ln, Montrose, MN 55363 and is currently estimated at $349,481, approximately $142 per square foot. 926 Steamboat Ln is a home located in Wright County with nearby schools including Montrose Elementary School, Buffalo Community Middle School, and Buffalo Senior High School.
Ownership History
Date
Name
Owned For
Owner Type
Purchase Details
Closed on
Mar 29, 2012
Sold by
Lozano Tatiana and Lozano Juan
Bought by
Mika James and Mika Katherine
Current Estimated Value
Purchase Details
Closed on
May 18, 2005
Sold by
Bridgeland Development Co
Bought by
Richard J Elsen Construction Llc
Create a Home Valuation Report for This Property
The Home Valuation Report is an in-depth analysis detailing your home's value as well as a comparison with similar homes in the area
Home Values in the Area
Average Home Value in this Area
Purchase History
| Date | Buyer | Sale Price | Title Company |
|---|---|---|---|
| Mika James | $123,100 | -- | |
| Richard J Elsen Construction Llc | $47,500 | -- | |
| Lozano Tatiana | -- | -- |
Source: Public Records
Tax History Compared to Growth
Tax History
| Year | Tax Paid | Tax Assessment Tax Assessment Total Assessment is a certain percentage of the fair market value that is determined by local assessors to be the total taxable value of land and additions on the property. | Land | Improvement |
|---|---|---|---|---|
| 2025 | $3,680 | $316,300 | $78,000 | $238,300 |
| 2024 | $3,546 | $298,500 | $70,000 | $228,500 |
| 2023 | $3,418 | $314,200 | $77,000 | $237,200 |
| 2022 | $3,168 | $280,300 | $69,000 | $211,300 |
| 2021 | $3,078 | $226,600 | $35,000 | $191,600 |
| 2020 | $2,908 | $215,900 | $30,000 | $185,900 |
| 2019 | $2,526 | $201,400 | $0 | $0 |
| 2018 | $2,288 | $162,700 | $0 | $0 |
| 2017 | $2,062 | $148,100 | $0 | $0 |
| 2016 | $1,962 | $0 | $0 | $0 |
| 2015 | $1,920 | $0 | $0 | $0 |
| 2014 | -- | $0 | $0 | $0 |
Source: Public Records
Map
Nearby Homes
- 935 Aspen Ln
- 726 7th St N
- 703 7th St N
- 643 Fieldcrest Ave N
- 645 Fieldcrest Ave N
- 692 Aspen Ln
- Cameron Plan at Northridge
- Granite Plan at Northridge
- Harris Plan at Northridge
- 690 Aspen Ln
- 699 Aspen Ln
- 697 Aspen Ln
- 695 Aspen Ln
- 693 Aspen Ln
- 684 Aspen Ln
- 691 Aspen Ln
- 689 Aspen Ln
- 687 Aspen Ln
- 685 Aspen Ln
- 683 Aspen Ln
- 924 Steamboat Ln
- 934 Aspen Ln
- 928 Steamboat Ln
- 936 Aspen Ln
- 823 823 Emerson-Avenue-n
- 823 Emerson Ave N
- 825 Emerson Ave N
- 821 Emerson Ave N
- 827 Emerson Ave N
- 938 Aspen Ln
- 930 Steamboat Ln
- 9XX Steamboat Ln
- XXXX Aspen Ln
- 819 819 Emerson-Avenue-n
- 819 Emerson Ave N
- 829 Emerson Ave N
- 917 Steamboat Ln
- 920 Steamboat Ln
- 831 Emerson Ave N
- 919 Steamboat Ln
