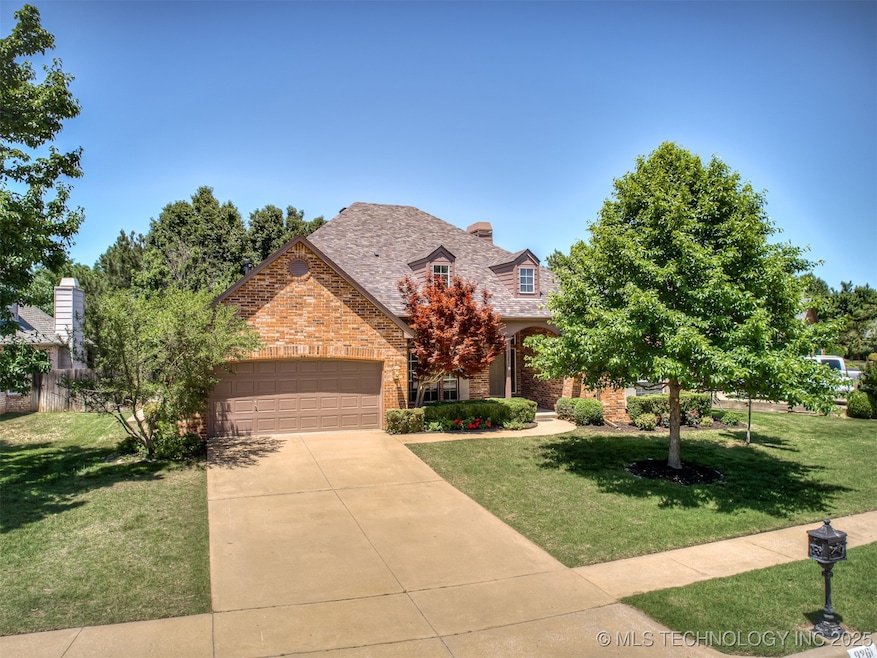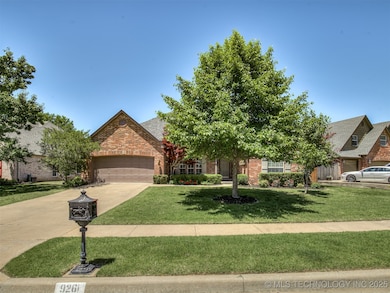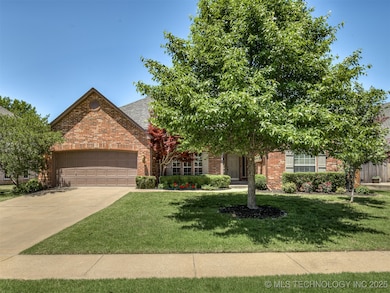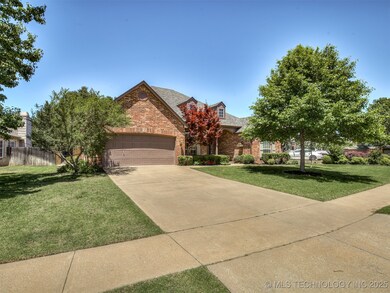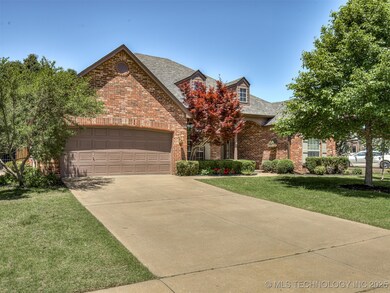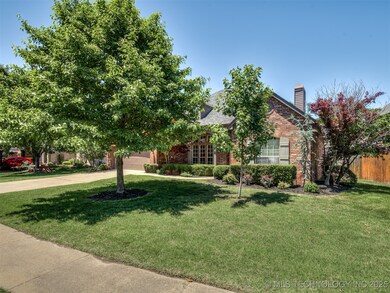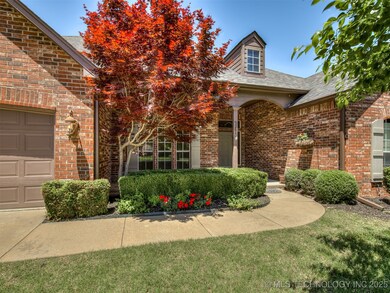
9261 E 118th Place S Bixby, OK 74008
North Bixby NeighborhoodHighlights
- Senior Community
- Attic
- Granite Countertops
- Wood Flooring
- High Ceiling
- Community Pool
About This Home
As of June 2025BIXBY BEAUTY! NEW ROOF + STUNNING OUTDOOR SPACES IN TWIN CREEKS!
Welcome to this stylish and well-maintained home in the highly sought-after Twin Creeks neighborhood with Bixby Schools! Featuring a new roof (2024) and a split floor plan with flexible living space, this home offers the perfect blend of function, charm, and curb appeal. Step inside to find newer carpet, beautiful hardwood floors, and warm details including a gorgeous stone fireplace and rustic built-ins that bring a cozy, custom feel to the main living area. The spacious kitchen opens to the living and dining spaces, making it ideal for everyday life. The 4th bedroom doubles as the perfect home office, offering versatility to fit your needs. Out back, you'll fall in love with the covered patio, outdoor fire pit, and peaceful water feature — all overlooking a stunning backyard designed for relaxation and enjoyment. All located in a vibrant, friendly community with access to a neighborhood pool and park, this home delivers style, comfort, and lifestyle — all in one unbeatable package. Don’t miss this one!
Last Agent to Sell the Property
Keller Williams Advantage License #139370 Listed on: 05/29/2025

Home Details
Home Type
- Single Family
Est. Annual Taxes
- $4,031
Year Built
- Built in 2001
Lot Details
- 9,197 Sq Ft Lot
- South Facing Home
- Property is Fully Fenced
- Sprinkler System
HOA Fees
- $38 Monthly HOA Fees
Parking
- 2 Car Attached Garage
Home Design
- Brick Exterior Construction
- Slab Foundation
- Fiberglass Roof
- Asphalt
Interior Spaces
- 2,089 Sq Ft Home
- 1-Story Property
- High Ceiling
- Ceiling Fan
- Fireplace With Gas Starter
- Aluminum Window Frames
- Washer and Gas Dryer Hookup
- Attic
Kitchen
- <<OvenToken>>
- Range<<rangeHoodToken>>
- <<microwave>>
- Dishwasher
- Granite Countertops
- Disposal
Flooring
- Wood
- Concrete
- Tile
Bedrooms and Bathrooms
- 4 Bedrooms
Home Security
- Security System Owned
- Fire and Smoke Detector
Outdoor Features
- Covered patio or porch
- Rain Gutters
Schools
- North Elementary School
- Bixby High School
Utilities
- Zoned Heating and Cooling
- Heating System Uses Gas
- Gas Water Heater
- Phone Available
- Cable TV Available
Community Details
Overview
- Senior Community
- Twin Creeks Phase I Subdivision
Recreation
- Community Pool
- Park
Ownership History
Purchase Details
Home Financials for this Owner
Home Financials are based on the most recent Mortgage that was taken out on this home.Purchase Details
Home Financials for this Owner
Home Financials are based on the most recent Mortgage that was taken out on this home.Purchase Details
Home Financials for this Owner
Home Financials are based on the most recent Mortgage that was taken out on this home.Purchase Details
Home Financials for this Owner
Home Financials are based on the most recent Mortgage that was taken out on this home.Purchase Details
Similar Homes in Bixby, OK
Home Values in the Area
Average Home Value in this Area
Purchase History
| Date | Type | Sale Price | Title Company |
|---|---|---|---|
| Warranty Deed | $339,000 | Apex Title & Closing Services | |
| Warranty Deed | $235,000 | American Eagle Title & Abstr | |
| Warranty Deed | $182,000 | -- | |
| Warranty Deed | $188,000 | -- | |
| Warranty Deed | $36,000 | -- |
Mortgage History
| Date | Status | Loan Amount | Loan Type |
|---|---|---|---|
| Previous Owner | $240,000 | Credit Line Revolving | |
| Previous Owner | $188,000 | No Value Available | |
| Previous Owner | $154,000 | New Conventional | |
| Previous Owner | $161,000 | New Conventional | |
| Previous Owner | $145,600 | Fannie Mae Freddie Mac | |
| Previous Owner | $27,300 | Stand Alone Second | |
| Previous Owner | $150,300 | Purchase Money Mortgage | |
| Closed | $18,790 | No Value Available |
Property History
| Date | Event | Price | Change | Sq Ft Price |
|---|---|---|---|---|
| 06/24/2025 06/24/25 | Sold | $344,000 | -1.7% | $165 / Sq Ft |
| 06/03/2025 06/03/25 | Pending | -- | -- | -- |
| 05/29/2025 05/29/25 | For Sale | $349,900 | +48.9% | $167 / Sq Ft |
| 05/08/2015 05/08/15 | Sold | $235,000 | 0.0% | $112 / Sq Ft |
| 04/01/2015 04/01/15 | Pending | -- | -- | -- |
| 04/01/2015 04/01/15 | For Sale | $235,000 | -- | $112 / Sq Ft |
Tax History Compared to Growth
Tax History
| Year | Tax Paid | Tax Assessment Tax Assessment Total Assessment is a certain percentage of the fair market value that is determined by local assessors to be the total taxable value of land and additions on the property. | Land | Improvement |
|---|---|---|---|---|
| 2024 | $3,987 | $29,924 | $3,749 | $26,175 |
| 2023 | $3,987 | $28,499 | $3,805 | $24,694 |
| 2022 | $3,814 | $27,143 | $4,678 | $22,465 |
| 2021 | $3,565 | $27,143 | $4,678 | $22,465 |
| 2020 | $3,416 | $25,850 | $4,455 | $21,395 |
| 2019 | $3,429 | $25,850 | $4,455 | $21,395 |
| 2018 | $3,397 | $25,850 | $4,455 | $21,395 |
| 2017 | $3,376 | $25,850 | $4,455 | $21,395 |
| 2016 | $3,335 | $25,850 | $4,455 | $21,395 |
| 2015 | $2,347 | $20,020 | $4,455 | $15,565 |
| 2014 | $2,343 | $20,020 | $4,455 | $15,565 |
Agents Affiliated with this Home
-
Jennie Wolek

Seller's Agent in 2025
Jennie Wolek
Keller Williams Advantage
(918) 706-9845
25 in this area
577 Total Sales
-
Jessica O'connell

Buyer's Agent in 2025
Jessica O'connell
Chinowth & Cohen
(918) 313-1085
1 in this area
87 Total Sales
-
Randy Hayes

Seller's Agent in 2015
Randy Hayes
Hayes Realty Group
(405) 326-4308
230 Total Sales
-
M
Buyer's Agent in 2015
Marci Utter
Inactive Office
Map
Source: MLS Technology
MLS Number: 2521652
APN: 58245-83-36-21470
- 11715 S 93rd Ave E
- 11715 S 94th Ave E
- 11727 S 91st Ave E
- 11717 S 96th Place E
- 9613 E 119th Ct S
- 9041 E 117th St S
- 11936 S 98th East Ave
- 9198 E 120th St S
- 9905 E 117th Place S
- 9907 E 118th St S
- 11815 S 86th Ave E
- 13134 S 98th Ct E
- 11420 S Mingo Rd
- 11636 S 102nd Ave E
- 9304 E 113th St S
- 8512 E 121st St S
- 13506 S 101st Ave E
- 11837 S 84th Ave E
- 12202 S 102nd Ave E
- 10215 E 121st Place S
