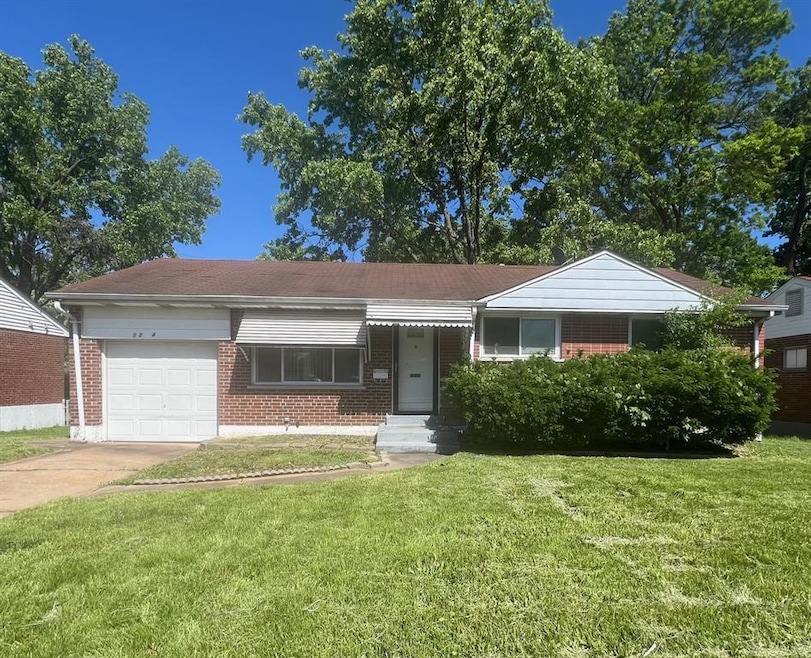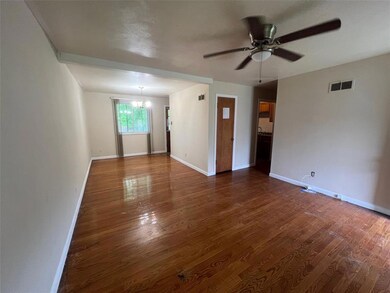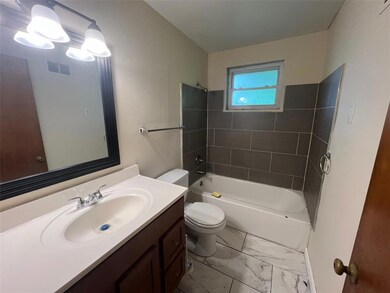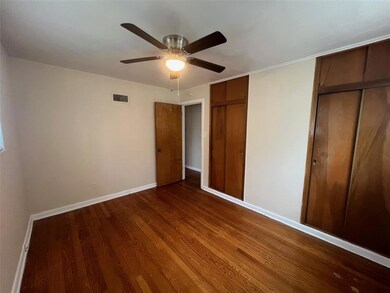
9264 Bellefontaine Rd Saint Louis, MO 63137
Highlights
- No HOA
- 1 Car Attached Garage
- Forced Air Heating and Cooling System
About This Home
As of June 2025Welcome to 9264 Bellefontaine!! This home features 3 bedrooms, 1 bathroom, and a 1 car garage. As soon as you walk through the front door you are met with beautiful hardwood floors that are in the living room as well as all the bedrooms. Whether you want to relax in your backyard on the nice deck and patio OR in your finished basement which features an additional bonus room, this home has it all. This home is being sold as is with the seller to do no repairs and to provide no inspections. This home can be bought individually or as a package with 9350 Melanie which is right around the corner.
Last Agent to Sell the Property
New Growth Realty LLC License #2022023330 Listed on: 05/13/2025
Home Details
Home Type
- Single Family
Est. Annual Taxes
- $2,215
Year Built
- Built in 1954
Parking
- 1 Car Attached Garage
Home Design
- 988 Sq Ft Home
- Brick Exterior Construction
Schools
- Danforth Elem. Elementary School
- R. G. Central Middle School
- Riverview Gardens Sr. High School
Additional Features
- 5,998 Sq Ft Lot
- Forced Air Heating and Cooling System
- Partially Finished Basement
Community Details
- No Home Owners Association
Listing and Financial Details
- Assessor Parcel Number 12E-11-1443
Ownership History
Purchase Details
Home Financials for this Owner
Home Financials are based on the most recent Mortgage that was taken out on this home.Purchase Details
Home Financials for this Owner
Home Financials are based on the most recent Mortgage that was taken out on this home.Purchase Details
Home Financials for this Owner
Home Financials are based on the most recent Mortgage that was taken out on this home.Purchase Details
Purchase Details
Home Financials for this Owner
Home Financials are based on the most recent Mortgage that was taken out on this home.Similar Homes in Saint Louis, MO
Home Values in the Area
Average Home Value in this Area
Purchase History
| Date | Type | Sale Price | Title Company |
|---|---|---|---|
| Warranty Deed | -- | None Listed On Document | |
| Warranty Deed | -- | None Listed On Document | |
| Warranty Deed | -- | None Listed On Document | |
| Special Warranty Deed | $68,000 | None Available | |
| Trustee Deed | $70,373 | None Available | |
| Warranty Deed | $64,500 | -- |
Mortgage History
| Date | Status | Loan Amount | Loan Type |
|---|---|---|---|
| Open | $76,000 | New Conventional | |
| Previous Owner | $62,098 | New Conventional | |
| Previous Owner | $64,600 | Purchase Money Mortgage | |
| Previous Owner | $64,500 | No Value Available | |
| Closed | -- | No Value Available |
Property History
| Date | Event | Price | Change | Sq Ft Price |
|---|---|---|---|---|
| 07/16/2025 07/16/25 | Price Changed | $112,500 | -4.3% | $114 / Sq Ft |
| 07/14/2025 07/14/25 | Price Changed | $117,500 | -5.6% | $119 / Sq Ft |
| 07/11/2025 07/11/25 | For Sale | $124,500 | +46.5% | $126 / Sq Ft |
| 06/06/2025 06/06/25 | Sold | -- | -- | -- |
| 05/23/2025 05/23/25 | Pending | -- | -- | -- |
| 05/13/2025 05/13/25 | For Sale | $85,000 | -5.5% | $86 / Sq Ft |
| 04/22/2022 04/22/22 | Sold | -- | -- | -- |
| 04/02/2022 04/02/22 | Pending | -- | -- | -- |
| 03/24/2022 03/24/22 | For Sale | $89,900 | 0.0% | $91 / Sq Ft |
| 03/14/2022 03/14/22 | Pending | -- | -- | -- |
| 03/09/2022 03/09/22 | For Sale | $89,900 | -- | $91 / Sq Ft |
Tax History Compared to Growth
Tax History
| Year | Tax Paid | Tax Assessment Tax Assessment Total Assessment is a certain percentage of the fair market value that is determined by local assessors to be the total taxable value of land and additions on the property. | Land | Improvement |
|---|---|---|---|---|
| 2023 | $2,215 | $19,270 | $1,050 | $18,220 |
| 2022 | $1,633 | $11,460 | $1,750 | $9,710 |
| 2021 | $1,618 | $11,460 | $1,750 | $9,710 |
| 2020 | $1,317 | $10,130 | $1,750 | $8,380 |
| 2019 | $1,279 | $10,130 | $1,750 | $8,380 |
| 2018 | $1,293 | $9,590 | $740 | $8,850 |
| 2017 | $1,250 | $9,590 | $740 | $8,850 |
| 2016 | $1,233 | $9,330 | $1,430 | $7,900 |
| 2015 | $1,123 | $9,330 | $1,430 | $7,900 |
| 2014 | $1,087 | $9,060 | $1,840 | $7,220 |
Agents Affiliated with this Home
-
Fabian Fane
F
Seller's Agent in 2025
Fabian Fane
Home Redesigners & Investments Realty
(314) 723-0073
33 in this area
80 Total Sales
-
Jeffrey Brown
J
Seller's Agent in 2025
Jeffrey Brown
New Growth Realty LLC
(314) 877-8461
1 in this area
24 Total Sales
-
Latoya Draggs

Seller's Agent in 2022
Latoya Draggs
Nettwork Global
(314) 224-2109
4 in this area
113 Total Sales
Map
Source: MARIS MLS
MLS Number: MIS25032021
APN: 12E-11-1443
- 912 Lebon Dr
- 9200 Bellefontaine Rd
- 9340 Bellefontaine Rd
- 9345 Nelan Dr
- 9350 Melanie Dr
- 848 Marias Dr
- 9228 Halbrook Dr
- 817 Lebon Dr
- 1078 Fontaine Place
- 9258 Waldorf Dr
- 9271 Dell Ct
- 1100 Wentworth Dr
- 9239 Astoria Dr
- 9427 Yorktown Dr
- 1110 Astoria Dr
- 1150 Astoria Dr
- 605 Fremont Ave
- 9314 Ardmore Dr
- 9409 Aetna Dr
- 9245 Edna St






