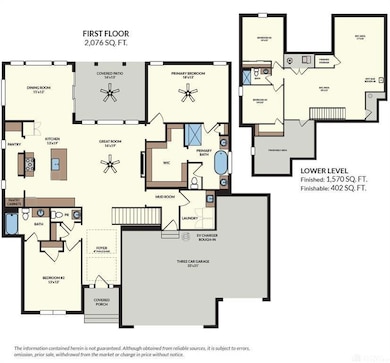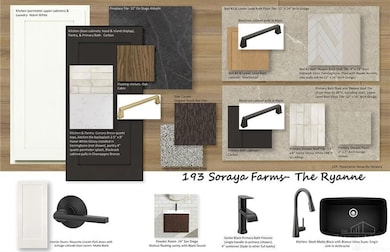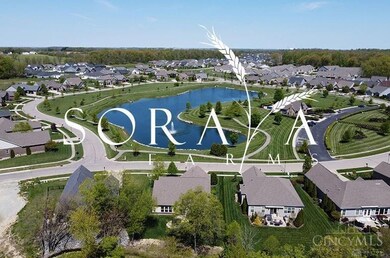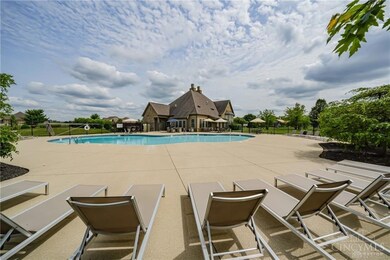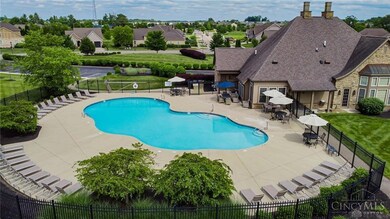
$665,000
- 5 Beds
- 3.5 Baths
- 3,776 Sq Ft
- 3600 Magnolia Trace Dr
- Sugarcreek Township, OH
Welcome to this beautifully updated 5-bedroom, 3.5-bathroom home offering nearly 3,800 SQFT of stylish and functional living space--plus a possible 6th bedroom in the fully finished walkout basement! Perfectly situated on a premium corner lot with a 3-car garage, this home blends comfort, convenience, and contemporary charm. Step inside to discover an open-concept main level with new flooring,
Angie Viers-Orndorff Bella Realty Group

