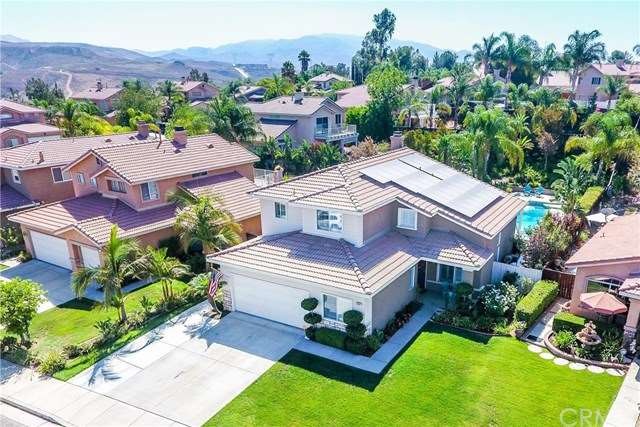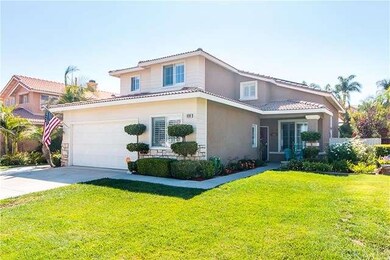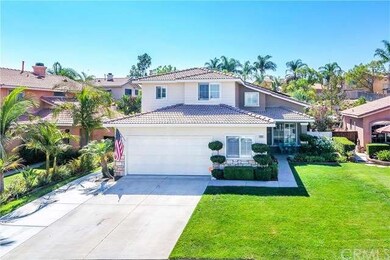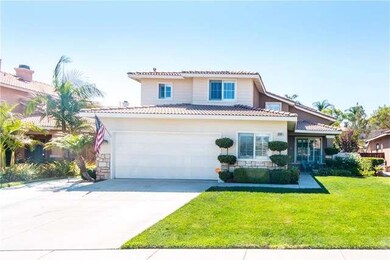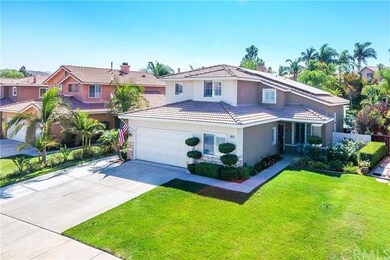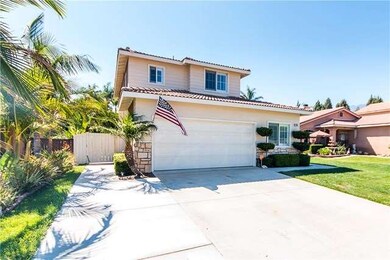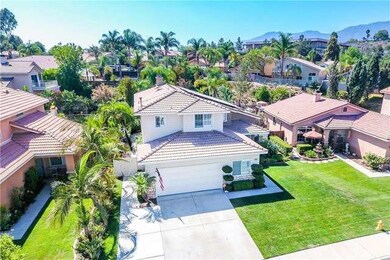
9269 Scotty Way Corona, CA 92883
Wildrose NeighborhoodHighlights
- Filtered Pool
- Solar Power System
- Open Floorplan
- Temescal Valley Elementary School Rated A-
- Primary Bedroom Suite
- View of Hills
About This Home
As of October 2016Welcome to Temescal Valley! Come discover this exquisite pool home situated in the Wildrose tract just walking distance to Temescal Valley Elementary School! Here you'll find several sport parks & playgrounds amidst mature trees and rolling hills. This beautiful home offers 4 bedrooms & 3 baths plus a flex room that can easily be used as a 5th bedroom. The formal living & dining rooms feature vaulted ceilings & offer wonderful natural light. The kitchen has a center island & flows seamlessly to the family room, complete with cozy fireplace. This open concept floor plan also has that "must have" full bedroom & bath on the first level! Up stairs you'll notice large bedrooms & a Jack & Jill bath ideal for the kids. The master suite features a private bath with dual sinks, separate shower/tub plus an enormous walk-in closet. Out back you'll find an incredible pool & spa surrounded by large, lush trees providing phenomenal privacy. You'll also enjoy a large shaded patio ideal for those talk-of-the-town BBQs or large social gatherings. This backyard is truly a paradise! With its many sun decks, & conversation areas you'll spend most of your time out here admiring all the different species of plants & vegetation. SOLAR! LOW TAXES! LOW HOA! Commuter-friendly!
Last Agent to Sell the Property
eXp Realty of California, Inc. License #01333932 Listed on: 08/12/2016

Home Details
Home Type
- Single Family
Est. Annual Taxes
- $5,837
Year Built
- Built in 1997
Lot Details
- 9,148 Sq Ft Lot
- Wood Fence
- Fence is in excellent condition
- Back and Front Yard
- Property is zoned SP ZONE
HOA Fees
- $60 Monthly HOA Fees
Parking
- 2 Car Attached Garage
- Parking Available
- Front Facing Garage
- Driveway
Home Design
- Traditional Architecture
- Turnkey
- Slab Foundation
- Tile Roof
- Stucco
Interior Spaces
- 2,200 Sq Ft Home
- 2-Story Property
- Open Floorplan
- Cathedral Ceiling
- Ceiling Fan
- Recessed Lighting
- Blinds
- Window Screens
- Sliding Doors
- Entryway
- Family Room with Fireplace
- Family Room Off Kitchen
- Living Room
- Dining Room
- Den
- Bonus Room
- Views of Hills
- Laundry Room
Kitchen
- Kitchenette
- Open to Family Room
- Breakfast Bar
- Gas Cooktop
- <<microwave>>
- Dishwasher
- Kitchen Island
Flooring
- Carpet
- Tile
Bedrooms and Bathrooms
- 5 Bedrooms
- Main Floor Bedroom
- Primary Bedroom Suite
- Walk-In Closet
- Dressing Area
- Jack-and-Jill Bathroom
- 3 Full Bathrooms
Home Security
- Carbon Monoxide Detectors
- Fire and Smoke Detector
Pool
- Filtered Pool
- In Ground Pool
- In Ground Spa
- Waterfall Pool Feature
- Fence Around Pool
Outdoor Features
- Covered patio or porch
- Exterior Lighting
- Rain Gutters
Utilities
- Central Heating and Cooling System
- Underground Utilities
- High-Efficiency Water Heater
- Cable TV Available
Additional Features
- Doors are 32 inches wide or more
- Solar Power System
- Suburban Location
Listing and Financial Details
- Tax Lot 2799
- Tax Tract Number 12
- Assessor Parcel Number 283401012
Ownership History
Purchase Details
Purchase Details
Home Financials for this Owner
Home Financials are based on the most recent Mortgage that was taken out on this home.Purchase Details
Home Financials for this Owner
Home Financials are based on the most recent Mortgage that was taken out on this home.Purchase Details
Home Financials for this Owner
Home Financials are based on the most recent Mortgage that was taken out on this home.Purchase Details
Purchase Details
Home Financials for this Owner
Home Financials are based on the most recent Mortgage that was taken out on this home.Purchase Details
Home Financials for this Owner
Home Financials are based on the most recent Mortgage that was taken out on this home.Similar Home in Corona, CA
Home Values in the Area
Average Home Value in this Area
Purchase History
| Date | Type | Sale Price | Title Company |
|---|---|---|---|
| Interfamily Deed Transfer | -- | None Available | |
| Interfamily Deed Transfer | -- | Chicago Title Company | |
| Grant Deed | $457,500 | Chicago Title Company | |
| Grant Deed | $429,000 | Chicago Title Company | |
| Interfamily Deed Transfer | -- | None Available | |
| Grant Deed | $230,000 | Fidelity National Title Ins | |
| Grant Deed | $170,500 | Lawyers Title Company |
Mortgage History
| Date | Status | Loan Amount | Loan Type |
|---|---|---|---|
| Open | $271,000 | New Conventional | |
| Closed | $292,500 | New Conventional | |
| Previous Owner | $343,200 | New Conventional | |
| Previous Owner | $50,000 | Credit Line Revolving | |
| Previous Owner | $220,000 | New Conventional | |
| Previous Owner | $75,000 | Stand Alone Second | |
| Previous Owner | $56,000 | Stand Alone Second | |
| Previous Owner | $232,000 | Unknown | |
| Previous Owner | $205,570 | Unknown | |
| Previous Owner | $25,000 | Credit Line Revolving | |
| Previous Owner | $207,000 | Purchase Money Mortgage | |
| Previous Owner | $25,000 | Stand Alone Second | |
| Previous Owner | $170,487 | VA |
Property History
| Date | Event | Price | Change | Sq Ft Price |
|---|---|---|---|---|
| 10/07/2016 10/07/16 | Sold | $457,500 | 0.0% | $208 / Sq Ft |
| 08/23/2016 08/23/16 | Pending | -- | -- | -- |
| 08/22/2016 08/22/16 | Off Market | $457,500 | -- | -- |
| 08/12/2016 08/12/16 | For Sale | $459,000 | +7.0% | $209 / Sq Ft |
| 04/07/2015 04/07/15 | Sold | $429,000 | 0.0% | $195 / Sq Ft |
| 01/31/2015 01/31/15 | Pending | -- | -- | -- |
| 01/17/2015 01/17/15 | For Sale | $429,000 | -- | $195 / Sq Ft |
Tax History Compared to Growth
Tax History
| Year | Tax Paid | Tax Assessment Tax Assessment Total Assessment is a certain percentage of the fair market value that is determined by local assessors to be the total taxable value of land and additions on the property. | Land | Improvement |
|---|---|---|---|---|
| 2023 | $5,837 | $510,345 | $100,394 | $409,951 |
| 2022 | $5,651 | $500,339 | $98,426 | $401,913 |
| 2021 | $5,539 | $490,530 | $96,497 | $394,033 |
| 2020 | $5,477 | $485,501 | $95,508 | $389,993 |
| 2019 | $5,350 | $475,983 | $93,636 | $382,347 |
| 2018 | $5,230 | $466,650 | $91,800 | $374,850 |
| 2017 | $5,102 | $457,500 | $90,000 | $367,500 |
| 2016 | $4,831 | $435,541 | $71,067 | $364,474 |
| 2015 | $3,653 | $332,192 | $62,680 | $269,512 |
| 2014 | $3,518 | $325,687 | $61,453 | $264,234 |
Agents Affiliated with this Home
-
Lorie Anne Auer

Seller's Agent in 2016
Lorie Anne Auer
eXp Realty of California, Inc.
(951) 204-6150
223 Total Sales
-
Bryan Auer

Seller Co-Listing Agent in 2016
Bryan Auer
eXp Realty of California, Inc.
(951) 837-5125
97 Total Sales
-
Sofia Chacon

Buyer's Agent in 2016
Sofia Chacon
KW The Lakes
(951) 258-5245
2 in this area
105 Total Sales
-
R
Seller's Agent in 2015
Robert Paquette
Unlimited Real Estate
-
D
Buyer's Agent in 2015
Donna Gordon
Redfin Corporation
Map
Source: California Regional Multiple Listing Service (CRMLS)
MLS Number: SW16178249
APN: 283-401-012
- 22810 Mountain Ash Cir
- 9121 Gold Fields Cir
- 9387 Hot Springs Rd
- 22871 Sunrose St
- 19980 Temescal Canyon Rd
- 22523 White Sage St
- 22695 Passionflower Ct
- 8875 Soothing Ct
- 8967 Sunshine Valley Way
- 8851 Soothing Ct
- 8824 Soothing Ct
- 8832 Gentle Wind Dr
- 8982 Dahlia Dr
- 22355 Forest Boundary Rd
- 8941 Carnation Dr
- 23306 Daisy Dr
- 8550 Rolling Hills Dr
- 22306 Foxhall Dr
- 8800 Camino Limon Rd
- 0 Retreat Pkwy
