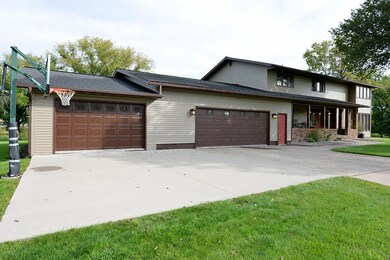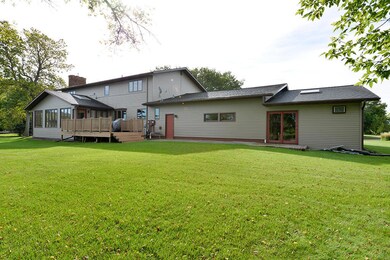
927 10th St NE Valley City, ND 58072
Highlights
- 0.96 Acre Lot
- Den
- 3 Car Attached Garage
- Deck
- Fireplace
- Living Room
About This Home
As of July 2025This view can't be beat. Out of the flood plain, 4 bedroom (potential for 5), 5 bathroom, office, 2 laundry room, 4 living areas, enormous kitchen/dining area, composite deck, steel siding, drain tile, fully-finished basement with bar and rec area. This is a rare home in a quiet neighborhood...better move quickly on this one!
Last Agent to Sell the Property
JAM Member
Keller Williams Inspire Realty Listed on: 07/29/2016
Last Buyer's Agent
JAM Member
Reign Realty
Home Details
Home Type
- Single Family
Est. Annual Taxes
- $4,285
Year Built
- Built in 1976
Lot Details
- 0.96 Acre Lot
- Front Yard Sprinklers
Parking
- 3 Car Attached Garage
Home Design
- Metal Siding
Interior Spaces
- 2-Story Property
- Fireplace
- Living Room
- Den
- Laundry Room
Bedrooms and Bathrooms
- 4 Bedrooms
Additional Features
- Deck
- Forced Air Heating and Cooling System
Community Details
- Swanke Subdivision
Listing and Financial Details
- Assessor Parcel Number 63-5150093
Ownership History
Purchase Details
Home Financials for this Owner
Home Financials are based on the most recent Mortgage that was taken out on this home.Purchase Details
Home Financials for this Owner
Home Financials are based on the most recent Mortgage that was taken out on this home.Purchase Details
Home Financials for this Owner
Home Financials are based on the most recent Mortgage that was taken out on this home.Purchase Details
Home Financials for this Owner
Home Financials are based on the most recent Mortgage that was taken out on this home.Similar Homes in Valley City, ND
Home Values in the Area
Average Home Value in this Area
Purchase History
| Date | Type | Sale Price | Title Company |
|---|---|---|---|
| Warranty Deed | $402,000 | Barnes County Abstract Co | |
| Interfamily Deed Transfer | -- | None Available | |
| Warranty Deed | $400,000 | Fm Title | |
| Warranty Deed | -- | None Available |
Mortgage History
| Date | Status | Loan Amount | Loan Type |
|---|---|---|---|
| Open | $408,074 | New Conventional | |
| Closed | $402,000 | VA | |
| Previous Owner | $360,000 | New Conventional | |
| Previous Owner | $343,000 | New Conventional | |
| Previous Owner | $30,000 | New Conventional | |
| Previous Owner | $244,000 | New Conventional | |
| Previous Owner | $50,000 | Credit Line Revolving | |
| Previous Owner | $184,000 | New Conventional | |
| Previous Owner | $23,000 | Credit Line Revolving |
Property History
| Date | Event | Price | Change | Sq Ft Price |
|---|---|---|---|---|
| 07/11/2025 07/11/25 | Sold | -- | -- | -- |
| 06/23/2025 06/23/25 | Pending | -- | -- | -- |
| 05/15/2025 05/15/25 | For Sale | $495,000 | +23.1% | $110 / Sq Ft |
| 08/09/2018 08/09/18 | Sold | -- | -- | -- |
| 06/21/2018 06/21/18 | Pending | -- | -- | -- |
| 06/13/2018 06/13/18 | For Sale | $402,000 | +0.5% | $89 / Sq Ft |
| 04/18/2017 04/18/17 | Sold | -- | -- | -- |
| 03/03/2017 03/03/17 | Pending | -- | -- | -- |
| 07/29/2016 07/29/16 | For Sale | $400,000 | -- | $88 / Sq Ft |
Tax History Compared to Growth
Tax History
| Year | Tax Paid | Tax Assessment Tax Assessment Total Assessment is a certain percentage of the fair market value that is determined by local assessors to be the total taxable value of land and additions on the property. | Land | Improvement |
|---|---|---|---|---|
| 2024 | $4,694 | $251,650 | $20,200 | $231,450 |
| 2023 | $4,593 | $230,150 | $20,200 | $209,950 |
| 2022 | $4,243 | $216,450 | $20,200 | $196,250 |
| 2021 | $3,636 | $198,300 | $20,200 | $178,100 |
| 2020 | $3,985 | $198,300 | $20,200 | $178,100 |
| 2019 | $3,723 | $190,900 | $0 | $0 |
| 2018 | $4,170 | $178,800 | $0 | $0 |
| 2017 | $4,582 | $164,200 | $0 | $0 |
| 2016 | $4,067 | $149,950 | $0 | $0 |
| 2015 | $3,987 | $145,050 | $0 | $0 |
| 2014 | $369,245 | $133,150 | $14,150 | $119,000 |
| 2013 | $369,245 | $0 | $0 | $0 |
Agents Affiliated with this Home
-
James Jensen

Seller's Agent in 2025
James Jensen
RE/MAX Now (Valley City)
(701) 730-0104
169 in this area
264 Total Sales
-
J
Buyer's Agent in 2018
JAM Member
Keller Williams Inspire Realty
Map
Source: Bismarck Mandan Board of REALTORS®
MLS Number: 2260351
APN: 635150093
- 1348 6th Ave NE
- 554 Legacy Ln
- 460 12 1 2 St NE
- 252 14th St NE
- 341 5th Ave NE
- 477 3rd Ave NE
- 1390 Central Ave N
- 1380 Central Ave N
- 1430 Central Ave N
- 314 4th St NE Unit 10
- 1365 Central Ave N
- 250 4th St NE Unit 10
- 250 4th St NE Unit 12
- 405 2nd St NE
- 421 2nd St NE
- 1115 2nd St SE
- 231 & 235 3rd St NE
- 735 2nd Ave NW
- 1435 Highway 10 E
- 1208 4th Ave NW






